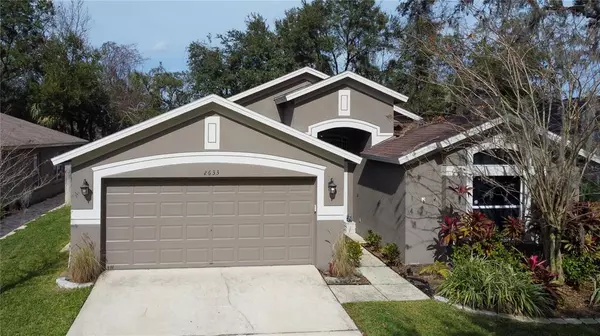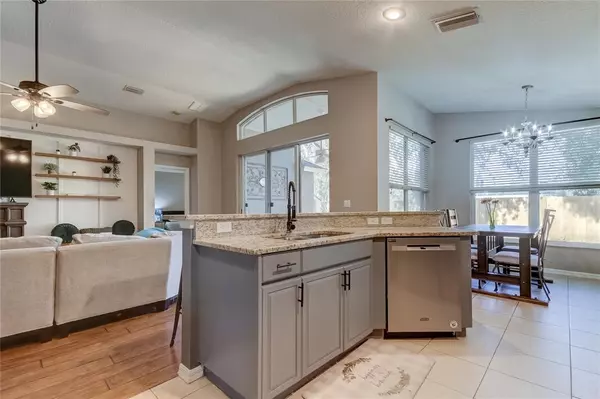$410,000
$410,000
For more information regarding the value of a property, please contact us for a free consultation.
4 Beds
2 Baths
2,050 SqFt
SOLD DATE : 03/17/2023
Key Details
Sold Price $410,000
Property Type Single Family Home
Sub Type Single Family Residence
Listing Status Sold
Purchase Type For Sale
Square Footage 2,050 sqft
Price per Sqft $200
Subdivision Bloomingdale Sec Dd Ph 3 A
MLS Listing ID U8184662
Sold Date 03/17/23
Bedrooms 4
Full Baths 2
Construction Status Inspections
HOA Fees $19/ann
HOA Y/N Yes
Originating Board Stellar MLS
Year Built 2002
Annual Tax Amount $3,430
Lot Size 6,534 Sqft
Acres 0.15
Lot Dimensions 60x110
Property Description
*2018 A/C & 2016 ROOF* 4 BED, 2 BATH, 2 CAR GARAGE, VALRICO HOME, HOME WARRANTY INCLUDED for Buyer's Peace of Mind, Located in the quiet and established neighborhood of Bloomingdale Cove, the meticulous care is evident as soon as you drive up! Mature and lush landscaping, Walk into the large foyer for casual living and entertaining. With bedrooms on a SPLIT -PLAN, to the right are two, secondary bedrooms that share an UPDATED, spacious bath with tasteful finishes. Continue to the main living area with HIGH CEILINGS and the flow of the OPEN FLOOR PLAN that give it a fresh and airy feel. You'll begin to notice details that set this home apart beginning with two, custom and elegant wall features; the board-and-batten design in the Great Room and the wainscoting in the Dining Room. Espresso cabinets and GRANITE in EAT IN KITCHEN, along with an extra side area, is ideal for a COFFEE BAR or EXTRA STORAGE for entertaining. There is also a closet pantry for extra storage and a large work island with breakfast bar that overlooks the Great Room with triple sliders to the covered lanai and fenced backyard. Head into the Master Suite with his and hers walk-in closets, double sinks with GRANITE tops, dressing vanity, soaking tub and separate shower. The third wing of the home includes another secondary bedroom and then an updated laundry room with lots of sturdy storage. As a homeowner in Bloomingdale Cove, you'll have access to the PRIVATE GATED PARK FOR RESIDENTS with WALKING TRAILS to the Alafia River, POND VIEWS, PLAYGROUNDS AND BASKETBALL. Thank you for taking the time to see this home in person.
Video: https://bit.ly/2633BrookvilleDrValricoMLSVideo
3DTour: https://bit.ly/2633BrookvilleDr3DTour
Location
State FL
County Hillsborough
Community Bloomingdale Sec Dd Ph 3 A
Zoning PD
Rooms
Other Rooms Breakfast Room Separate, Formal Dining Room Separate, Great Room, Inside Utility
Interior
Interior Features Ceiling Fans(s), Eat-in Kitchen, High Ceilings, Kitchen/Family Room Combo, Master Bedroom Main Floor, Open Floorplan, Solid Wood Cabinets, Split Bedroom, Stone Counters, Walk-In Closet(s)
Heating Central
Cooling Central Air
Flooring Carpet, Laminate, Tile
Fireplaces Type Decorative, Electric
Fireplace true
Appliance Dishwasher, Dryer, Microwave, Range, Refrigerator, Washer
Laundry Inside, Laundry Room
Exterior
Exterior Feature Lighting, Sliding Doors
Garage Spaces 2.0
Fence Fenced
Community Features Deed Restrictions, Park, Playground, Racquetball, Sidewalks, Tennis Courts
Utilities Available Electricity Connected
Amenities Available Park, Playground
Roof Type Shingle
Porch Patio, Rear Porch
Attached Garage true
Garage true
Private Pool No
Building
Story 1
Entry Level One
Foundation Slab
Lot Size Range 0 to less than 1/4
Sewer Public Sewer
Water Public
Structure Type Block, Stucco
New Construction false
Construction Status Inspections
Schools
Elementary Schools Cimino-Hb
Middle Schools Burns-Hb
High Schools Bloomingdale-Hb
Others
Pets Allowed Yes
Senior Community No
Ownership Fee Simple
Monthly Total Fees $38
Acceptable Financing Cash, Conventional, FHA, VA Loan
Membership Fee Required Required
Listing Terms Cash, Conventional, FHA, VA Loan
Num of Pet 4
Special Listing Condition None
Read Less Info
Want to know what your home might be worth? Contact us for a FREE valuation!

Our team is ready to help you sell your home for the highest possible price ASAP

© 2025 My Florida Regional MLS DBA Stellar MLS. All Rights Reserved.
Bought with FUTURE HOME REALTY INC
Find out why customers are choosing LPT Realty to meet their real estate needs






