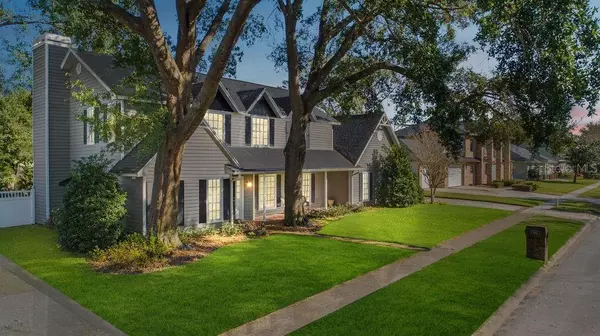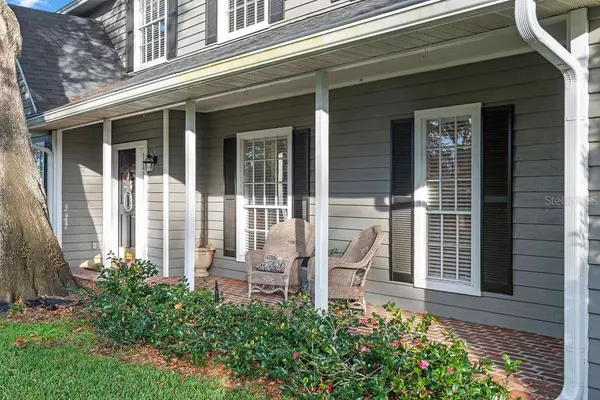$682,500
$699,000
2.4%For more information regarding the value of a property, please contact us for a free consultation.
4 Beds
3 Baths
2,810 SqFt
SOLD DATE : 03/31/2023
Key Details
Sold Price $682,500
Property Type Single Family Home
Sub Type Single Family Residence
Listing Status Sold
Purchase Type For Sale
Square Footage 2,810 sqft
Price per Sqft $242
Subdivision Conway Place
MLS Listing ID O6084937
Sold Date 03/31/23
Bedrooms 4
Full Baths 2
Half Baths 1
Construction Status Financing,Inspections
HOA Fees $52/ann
HOA Y/N Yes
Originating Board Stellar MLS
Year Built 1991
Annual Tax Amount $7,660
Lot Size 10,018 Sqft
Acres 0.23
Lot Dimensions 103.7 x 96.5
Property Description
This beautiful custom home is located in the highly desirable Conway Place neighborhood. Residents enjoy Lake Conway lake access with the neighborhood lake lot and private boat ramp. Plus you will enjoy the neighborhood playground and tennis courts. This home has so much curb appeal with its mature landscaping, spacious front porch and cedar siding. Enjoy relaxing and meeting neighbors on your front porch! Upon entry, you are greeted by a spacious foyer and views into the living room and dining room. The large kitchen is perfect for entertaining and large gatherings. It features island seating, stainless steel GE Profile appliances, Bosch dishwasher, granite counters and solid wood cabinetry. The breakfast nook within the kitchen has a charming bay window that offers views into the spacious backyard and lots of natural light. Just off the kitchen is half bathroom, a mudroom with a door to the oversized 2 car garage, and a spacious laundry room with tons of storage. The large family room features a wood-burning fireplace and access to the spacious, fenced backyard. The backyard is beautiful with a brick-pavered patio and plenty of room for a pool. The master bedroom is large and features a walk-in closet and en suite bathroom. The master bathroom features dual sinks, a spa tub and walk-in shower. The additional 3 bedrooms are spacious with great closet space. Additional features include a large attic, roof (2018), a/c (2019), water heater (2019).This home offers large rooms, lots of living space and tons of storage! Plus it is zoned for Pershing K-8 and Boone HS. Very easy access to downtown Orlando and Orlando International Airport!
Location
State FL
County Orange
Community Conway Place
Zoning R-1AA
Rooms
Other Rooms Attic, Family Room, Formal Dining Room Separate, Formal Living Room Separate, Inside Utility
Interior
Interior Features Ceiling Fans(s), Chair Rail, Crown Molding, Eat-in Kitchen, High Ceilings, Master Bedroom Upstairs, Solid Wood Cabinets, Stone Counters, Walk-In Closet(s), Window Treatments
Heating Electric
Cooling Central Air, Zoned
Flooring Carpet, Tile, Vinyl, Wood
Fireplaces Type Family Room, Wood Burning
Fireplace true
Appliance Dishwasher, Disposal, Electric Water Heater, Microwave, Range, Refrigerator
Laundry Inside, Laundry Chute, Laundry Room
Exterior
Exterior Feature Awning(s), Irrigation System, Private Mailbox, Rain Gutters, Sidewalk
Parking Features Driveway, Garage Door Opener, Garage Faces Side, Oversized, Parking Pad
Garage Spaces 2.0
Fence Vinyl
Community Features Boat Ramp, Playground, Tennis Courts, Water Access
Utilities Available Electricity Available, Electricity Connected, Sewer Available, Sewer Connected, Sprinkler Well, Water Available, Water Connected
Water Access 1
Water Access Desc Lake,Lake - Chain of Lakes
Roof Type Shingle
Porch Front Porch, Patio
Attached Garage true
Garage true
Private Pool No
Building
Lot Description In County
Story 2
Entry Level Two
Foundation Slab
Lot Size Range 0 to less than 1/4
Sewer Public Sewer
Water Public
Structure Type Wood Frame
New Construction false
Construction Status Financing,Inspections
Schools
Elementary Schools Pershing Elem
Middle Schools Pershing K-8
High Schools Boone High
Others
Pets Allowed Yes
Senior Community No
Ownership Fee Simple
Monthly Total Fees $52
Acceptable Financing Cash, Conventional, VA Loan
Membership Fee Required Required
Listing Terms Cash, Conventional, VA Loan
Special Listing Condition None
Read Less Info
Want to know what your home might be worth? Contact us for a FREE valuation!

Our team is ready to help you sell your home for the highest possible price ASAP

© 2025 My Florida Regional MLS DBA Stellar MLS. All Rights Reserved.
Bought with PREMIER SOTHEBY'S INTL. REALTY
Find out why customers are choosing LPT Realty to meet their real estate needs






