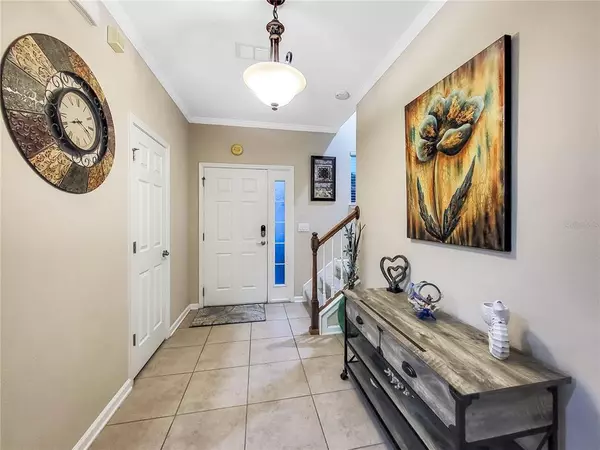$350,000
$350,000
For more information regarding the value of a property, please contact us for a free consultation.
3 Beds
3 Baths
1,848 SqFt
SOLD DATE : 04/14/2023
Key Details
Sold Price $350,000
Property Type Townhouse
Sub Type Townhouse
Listing Status Sold
Purchase Type For Sale
Square Footage 1,848 sqft
Price per Sqft $189
Subdivision Villages Of Valencia Phase 1
MLS Listing ID W7852531
Sold Date 04/14/23
Bedrooms 3
Full Baths 3
Construction Status Appraisal,Financing,Inspections
HOA Fees $180/qua
HOA Y/N Yes
Originating Board Stellar MLS
Year Built 2010
Annual Tax Amount $1,820
Lot Size 2,613 Sqft
Acres 0.06
Property Description
The Adjectives...
Fresh. Clean. Move-In Ready. Nothing to do but Live Here and Love it.
This one is truly a gem...
Fantastic open floor plan, does NOT feel like a typical townhome! Beautiful Kitchen w/ granite countertops (TONS of Counter Space!), Newer Samsung Darker Stainless Appliances, Beautiful 42" Wood Cabinetry w/ Crown Molding, and TWO appreciated-more-than-you-realize walk-in pantries PLUS a separate coat/storage closet right through the front door (not that we need coats here....this is St Augustine! in FLORIDA!) - 9'+ ceiling height, crown molding at the top of the walls, updated fans and lighting, an oversized 1-car garage (with a 2-car wide driveway), 3 Full Baths (including a FULL bath on the 1st floor), dining, and even an amazing office space and a fully screened in lanai under roof overlooking the beautiful pond and wooded area behind the unit!
(whew, that was a lot in one sentence.... now slow down and breath.... )
Deer... ducks... turtles... fish... watch the eagles pick out their next meal - this place is... well... you'll see!
...and that's just the first floor!
Upstairs you've got a beautiful custom laundry area w/ newer LG Front-Load Washer & Dryer, wonderfully sized master suite w/ tray ceiling, walk-in closet and ensuite bath w/ dual sinks, 2guest bedrooms, and another (that's 3!) full bath.
The community itself features a beautiful pool area, picnic area w/ sand volleyball court, park, and playground area.
Exterior maintenance is included in the HOA fee - including lawn care, irrigation, exterior painting, and roof.
Just minutes from downtown St Augustine, and everything this beautiful area provides and is famous/known for...
Do not wait on this one! Our advice? Checkout the 3D Tour & write your offer FIRST... THEN come see it in person... or it might not be here by the time you get home.
Location
State FL
County St Johns
Community Villages Of Valencia Phase 1
Zoning PUD
Rooms
Other Rooms Great Room, Inside Utility
Interior
Interior Features Ceiling Fans(s), Crown Molding, High Ceilings, Kitchen/Family Room Combo, Living Room/Dining Room Combo, Master Bedroom Upstairs, Open Floorplan, Smart Home, Solid Wood Cabinets, Split Bedroom, Stone Counters, Thermostat, Walk-In Closet(s), Window Treatments
Heating Central, Electric, Heat Pump
Cooling Central Air
Flooring Carpet, Ceramic Tile
Furnishings Unfurnished
Fireplace false
Appliance Convection Oven, Dishwasher, Disposal, Dryer, Electric Water Heater, Exhaust Fan, Ice Maker, Microwave, Range, Refrigerator, Washer
Laundry Inside, Upper Level
Exterior
Exterior Feature Irrigation System, Lighting, Other, Rain Gutters, Sidewalk, Sprinkler Metered
Parking Features Driveway, Garage Door Opener, Ground Level, Guest, Off Street
Garage Spaces 1.0
Pool Other
Community Features Community Mailbox, Deed Restrictions, Park, Playground, Pool, Sidewalks
Utilities Available BB/HS Internet Available, Cable Available, Electricity Available, Electricity Connected, Sewer Connected, Underground Utilities, Water Available, Water Connected
Amenities Available Park, Playground, Pool, Recreation Facilities
Waterfront Description Pond
View Y/N 1
View Trees/Woods, Water
Roof Type Shingle
Porch Covered, Enclosed, Front Porch, Rear Porch, Screened
Attached Garage true
Garage true
Private Pool No
Building
Lot Description Conservation Area, In County, Landscaped, Sidewalk, Paved
Story 2
Entry Level Two
Foundation Slab
Lot Size Range 0 to less than 1/4
Sewer Public Sewer
Water Public
Architectural Style Other
Structure Type Stucco, Wood Frame
New Construction false
Construction Status Appraisal,Financing,Inspections
Others
Pets Allowed Number Limit, Size Limit, Yes
HOA Fee Include Pool, Escrow Reserves Fund, Maintenance Structure, Maintenance Grounds, Management, Pool, Recreational Facilities
Senior Community No
Pet Size Large (61-100 Lbs.)
Ownership Fee Simple
Monthly Total Fees $180
Acceptable Financing Cash, Conventional, FHA, VA Loan
Membership Fee Required Required
Listing Terms Cash, Conventional, FHA, VA Loan
Num of Pet 2
Special Listing Condition None
Read Less Info
Want to know what your home might be worth? Contact us for a FREE valuation!

Our team is ready to help you sell your home for the highest possible price ASAP

© 2025 My Florida Regional MLS DBA Stellar MLS. All Rights Reserved.
Bought with STELLAR NON-MEMBER OFFICE
Find out why customers are choosing LPT Realty to meet their real estate needs






