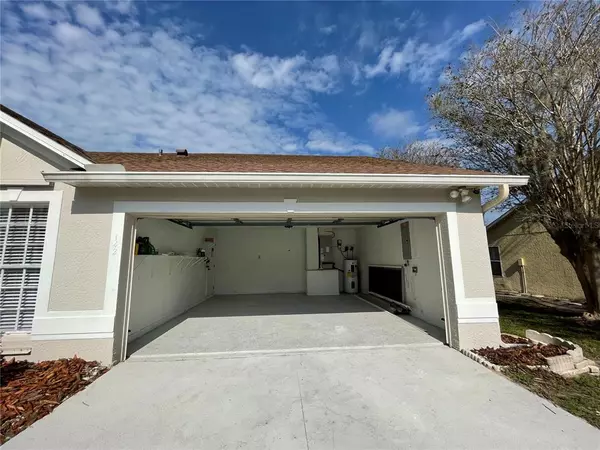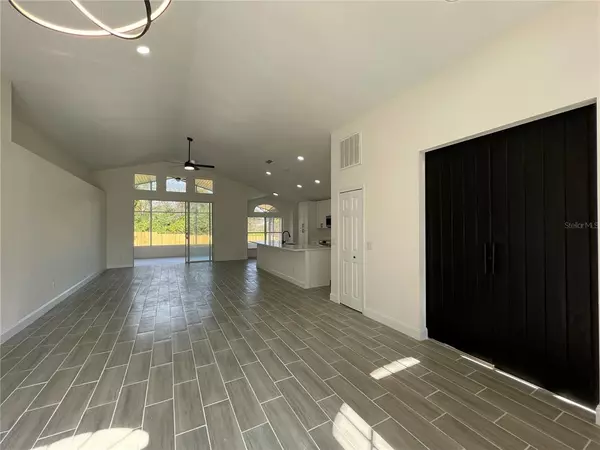$345,000
$379,999
9.2%For more information regarding the value of a property, please contact us for a free consultation.
3 Beds
2 Baths
1,661 SqFt
SOLD DATE : 04/14/2023
Key Details
Sold Price $345,000
Property Type Single Family Home
Sub Type Single Family Residence
Listing Status Sold
Purchase Type For Sale
Square Footage 1,661 sqft
Price per Sqft $207
Subdivision Sunridge Woods Ph 01
MLS Listing ID O6077769
Sold Date 04/14/23
Bedrooms 3
Full Baths 2
Construction Status Financing,Inspections
HOA Fees $15/ann
HOA Y/N Yes
Originating Board Stellar MLS
Year Built 1993
Annual Tax Amount $2,070
Lot Size 10,454 Sqft
Acres 0.24
Property Description
This amazing 3bedrooms plus a bonus room is located on a well established community of Sunridge Woods, just a few minutes from major highways and multiple restaurant and shopping areas.
As you enter this open concept home you will be greeted by gorgeous vaulted ceilings, brand new ceramic tile floors, freshly painted walls and multi panel sliding doors leading to a oversized screen room and a gorgeous view of the private backyard.
The open concept gives a full view from the kitchen to the family and dining areas perfect for entertaining.
The master piece of the home is a fully renovated kitchen featuring a oversized quartz island, white shaker 42" wood cabinets, stainless steel appliances and a breakfast nook.
With a split floor plan the master bedroom is located right of the kitchen featuring high ceilings and a view of mature nature in the back.
As you enter the master bath you will notice a modern hexagon tile, dual sinks, quartz counter tops and a rain shower for a spa like feeling.
In the other side of the home you will find 2 other bedrooms and a full bathroom perfect for sharing. The bathroom features double sink with quartz counter tops, hexagon modern look tiles and a shower/tub combo.
This home also features a designated office/den space with beautiful wood barn doors. The oversized driveway is perfect for multiple cars or water toys.
The oversized homesite gives you the privacy that you wish for.
Location
State FL
County Polk
Community Sunridge Woods Ph 01
Interior
Interior Features Ceiling Fans(s), Eat-in Kitchen, High Ceilings, Kitchen/Family Room Combo, Living Room/Dining Room Combo, Master Bedroom Main Floor, Open Floorplan, Solid Wood Cabinets, Stone Counters, Thermostat, Walk-In Closet(s)
Heating Central
Cooling Central Air
Flooring Epoxy, Laminate, Tile
Fireplace false
Appliance Dishwasher, Disposal, Dryer, Microwave, Range, Refrigerator, Washer
Exterior
Exterior Feature Hurricane Shutters, Sliding Doors
Parking Features Driveway
Garage Spaces 2.0
Fence Fenced, Wood
Utilities Available Cable Available, Electricity Available, Sprinkler Meter, Street Lights, Water Available
View Trees/Woods
Roof Type Shingle
Attached Garage true
Garage true
Private Pool No
Building
Story 1
Entry Level One
Foundation Slab
Lot Size Range 0 to less than 1/4
Sewer Septic Tank
Water Public
Architectural Style Craftsman
Structure Type Block, Stucco
New Construction false
Construction Status Financing,Inspections
Others
Pets Allowed Yes
Senior Community No
Ownership Fee Simple
Monthly Total Fees $15
Acceptable Financing Cash, Conventional, FHA, VA Loan
Membership Fee Required Required
Listing Terms Cash, Conventional, FHA, VA Loan
Special Listing Condition None
Read Less Info
Want to know what your home might be worth? Contact us for a FREE valuation!

Our team is ready to help you sell your home for the highest possible price ASAP

© 2025 My Florida Regional MLS DBA Stellar MLS. All Rights Reserved.
Bought with STELLAR NON-MEMBER OFFICE
Find out why customers are choosing LPT Realty to meet their real estate needs






