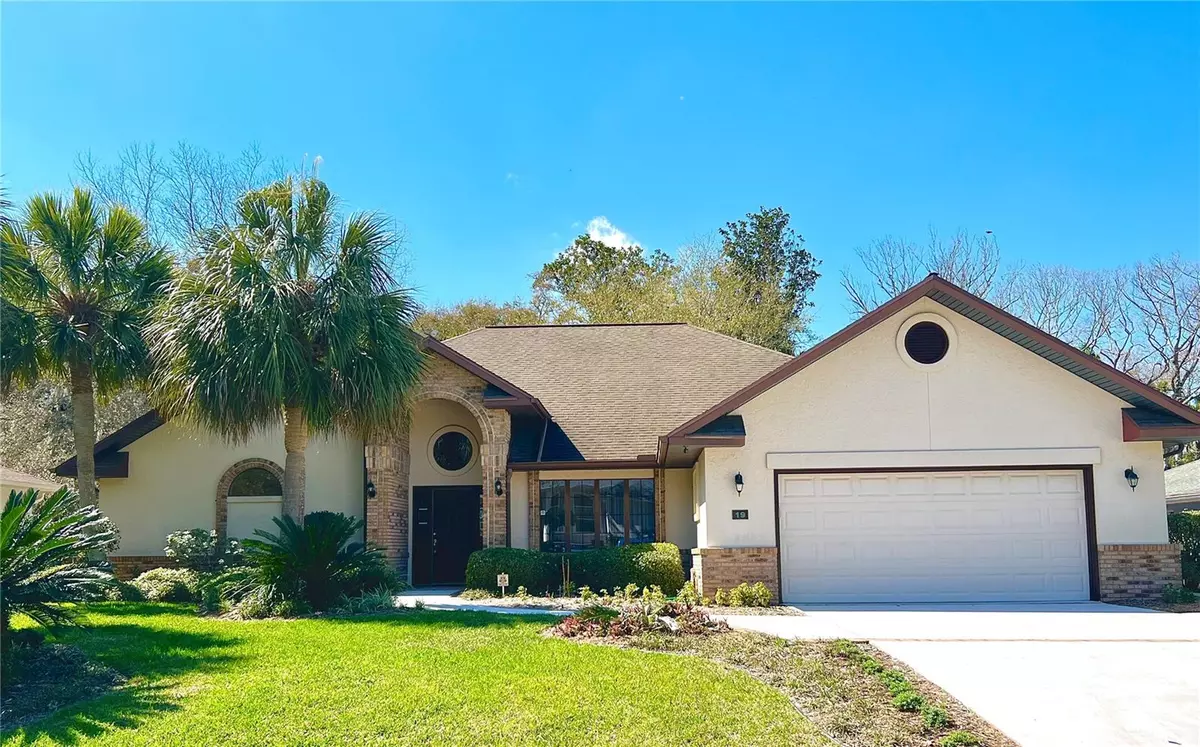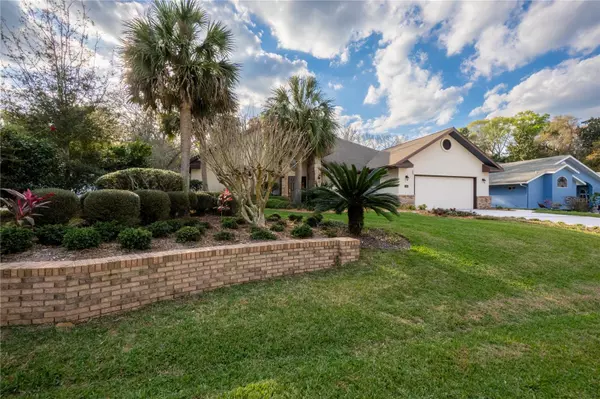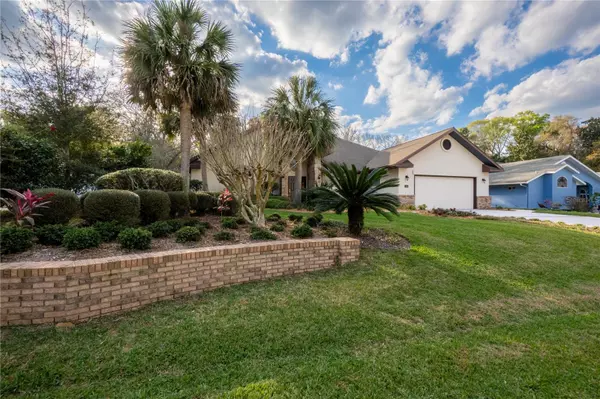$380,000
$399,900
5.0%For more information regarding the value of a property, please contact us for a free consultation.
3 Beds
2 Baths
2,384 SqFt
SOLD DATE : 04/24/2023
Key Details
Sold Price $380,000
Property Type Single Family Home
Sub Type Single Family Residence
Listing Status Sold
Purchase Type For Sale
Square Footage 2,384 sqft
Price per Sqft $159
Subdivision Palm Coast Sec 07
MLS Listing ID FC289579
Sold Date 04/24/23
Bedrooms 3
Full Baths 2
HOA Y/N No
Originating Board Stellar MLS
Year Built 1991
Annual Tax Amount $1,743
Lot Size 10,018 Sqft
Acres 0.23
Property Description
Located in Palm Harbor section of Palm Coast. Well maintained, one owner custom-built home, backing to large wooded reserve. Outstanding landscaping and beautiful curb appeal. This home features high ceilings and openness throughout with two separate living areas. Large kitchen with updated countertops, center island, and window pass through. Enjoy the scenic view from the 492 square foot covered and screened lanai. Master suite features double sinks, long vanity, large walk-in shower, garden tub, tray ceiling in master bedroom. This home has the extras: Home has instant hot water in kitchen, whole home hot water recirculation, whole home surge protection, radiant barrier under roof, security system, 6/12 pitch roof, 16 SEER AC like new, 220 line on lanai for future hot tub, Florida basement (Storage above garage), large 2 car garage, sun tunnel in kitchen, under cabinet lighting, comfort height toilets and more. If you are needing storage this home has it! Do not delay, this home has location, appeal, storage, and it is wonderfully maintained!
Location
State FL
County Flagler
Community Palm Coast Sec 07
Zoning SFR-2
Rooms
Other Rooms Attic, Bonus Room, Inside Utility, Storage Rooms
Interior
Interior Features Ceiling Fans(s), High Ceilings, Kitchen/Family Room Combo, L Dining, Master Bedroom Main Floor, Open Floorplan, Other, Split Bedroom, Thermostat, Tray Ceiling(s), Vaulted Ceiling(s), Walk-In Closet(s), Window Treatments
Heating Central, Electric
Cooling Central Air
Flooring Carpet, Linoleum, Tile
Fireplace false
Appliance Dishwasher, Disposal, Dryer, Electric Water Heater, Microwave, Range, Refrigerator, Washer
Laundry Inside
Exterior
Exterior Feature Irrigation System, Lighting, Rain Gutters, Sidewalk, Sliding Doors
Garage Spaces 2.0
Utilities Available BB/HS Internet Available, Cable Connected, Electricity Connected, Phone Available, Public, Sewer Connected, Sprinkler Well, Underground Utilities, Water Connected
View Park/Greenbelt
Roof Type Shingle
Porch Covered, Enclosed, Front Porch, Rear Porch, Screened
Attached Garage true
Garage true
Private Pool No
Building
Lot Description Cul-De-Sac, Greenbelt, Landscaped
Entry Level One
Foundation Slab
Lot Size Range 0 to less than 1/4
Sewer Public Sewer
Water None
Architectural Style Traditional
Structure Type Stucco, Wood Frame
New Construction false
Schools
Elementary Schools Old Kings Elementary
Middle Schools Indian Trails Middle-Fc
High Schools Matanzas High
Others
Senior Community No
Ownership Fee Simple
Acceptable Financing Cash, Conventional, FHA, VA Loan
Listing Terms Cash, Conventional, FHA, VA Loan
Special Listing Condition None
Read Less Info
Want to know what your home might be worth? Contact us for a FREE valuation!

Our team is ready to help you sell your home for the highest possible price ASAP

© 2025 My Florida Regional MLS DBA Stellar MLS. All Rights Reserved.
Bought with REALTY EXCHANGE, LLC
Find out why customers are choosing LPT Realty to meet their real estate needs






