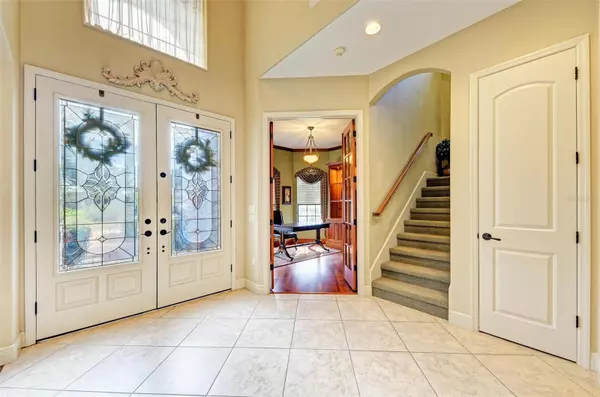$687,500
$748,000
8.1%For more information regarding the value of a property, please contact us for a free consultation.
4 Beds
4 Baths
2,967 SqFt
SOLD DATE : 04/17/2023
Key Details
Sold Price $687,500
Property Type Single Family Home
Sub Type Single Family Residence
Listing Status Sold
Purchase Type For Sale
Square Footage 2,967 sqft
Price per Sqft $231
Subdivision Oak Creek
MLS Listing ID A4558140
Sold Date 04/17/23
Bedrooms 4
Full Baths 3
Half Baths 1
Construction Status Inspections
HOA Fees $83/ann
HOA Y/N Yes
Originating Board Stellar MLS
Year Built 2005
Annual Tax Amount $5,269
Lot Size 0.390 Acres
Acres 0.39
Property Description
A Very Rare Opportunity awaits you here in the Prestigious Gated Enclave of Oak Creek. This Builder/Developer Owned Custom Home can now be yours!
Behind the grand gates of this highly desirable community, you'll find exclusively custom estate homes with spacious homesites, consisting of only 34 homes on 22 acres, surrounded by lush mature trees and a tranquil pond.
That feeling that you've stepped into a storybook is carried throughout the home. Its sophisticated charm is apparent as soon as you open the heavy double doors and take in the openness of a soaring 20' ceiling open to the 2nd floor and look straight out into the courtyard where you can hear and see the richness of your relaxing water feature. The layout is nicely suited with the primary bedroom and large office on the 1st floor and all secondary bedrooms upstairs offering convenience, space, and privacy in all areas of the home.
The upgrade list is enormous and too much to list here but there is a feature sheet available, which is truly impressive from the gourmet kitchen to details like crown molding in ALL rooms of the home, 4 zone A/C system with 4 separate thermostats, well and irrigation system (savings on your county water bill), central vac system, designer window treatments, lighting (all dimmable), porcelain tile, extensive stonework and much more! Another special feature is the gas pre-plumb which is set up for you to design the pool/spa of your dreams making it custom to your creation.
The location is extremely convenient as well, giving you central quick access to I-75, St. Pete, Tampa, Sarasota, and of course our world-famous beaches. Be sure to set up your private showing before this one gets away!
Location
State FL
County Manatee
Community Oak Creek
Zoning RSF3
Direction E
Interior
Interior Features Built-in Features, Ceiling Fans(s), Central Vaccum, Crown Molding, Eat-in Kitchen, High Ceilings, Master Bedroom Main Floor, Solid Surface Counters, Thermostat, Walk-In Closet(s), Window Treatments
Heating Central
Cooling Central Air
Flooring Carpet, Hardwood, Tile, Vinyl
Fireplace false
Appliance Cooktop, Dishwasher, Disposal, Dryer, Gas Water Heater, Ice Maker, Microwave, Range, Refrigerator, Washer
Exterior
Exterior Feature Lighting, Sidewalk, Sliding Doors, Storage
Garage Spaces 3.0
Utilities Available Cable Connected, Electricity Connected, Public, Street Lights
Amenities Available Gated
Roof Type Shingle
Attached Garage true
Garage true
Private Pool No
Building
Story 2
Entry Level Two
Foundation Slab
Lot Size Range 1/4 to less than 1/2
Sewer Public Sewer
Water Public
Structure Type Block, Stone, Stucco
New Construction false
Construction Status Inspections
Others
Pets Allowed Yes
Senior Community No
Ownership Fee Simple
Monthly Total Fees $83
Membership Fee Required Required
Special Listing Condition None
Read Less Info
Want to know what your home might be worth? Contact us for a FREE valuation!

Our team is ready to help you sell your home for the highest possible price ASAP

© 2025 My Florida Regional MLS DBA Stellar MLS. All Rights Reserved.
Bought with FINE PROPERTIES
Find out why customers are choosing LPT Realty to meet their real estate needs






