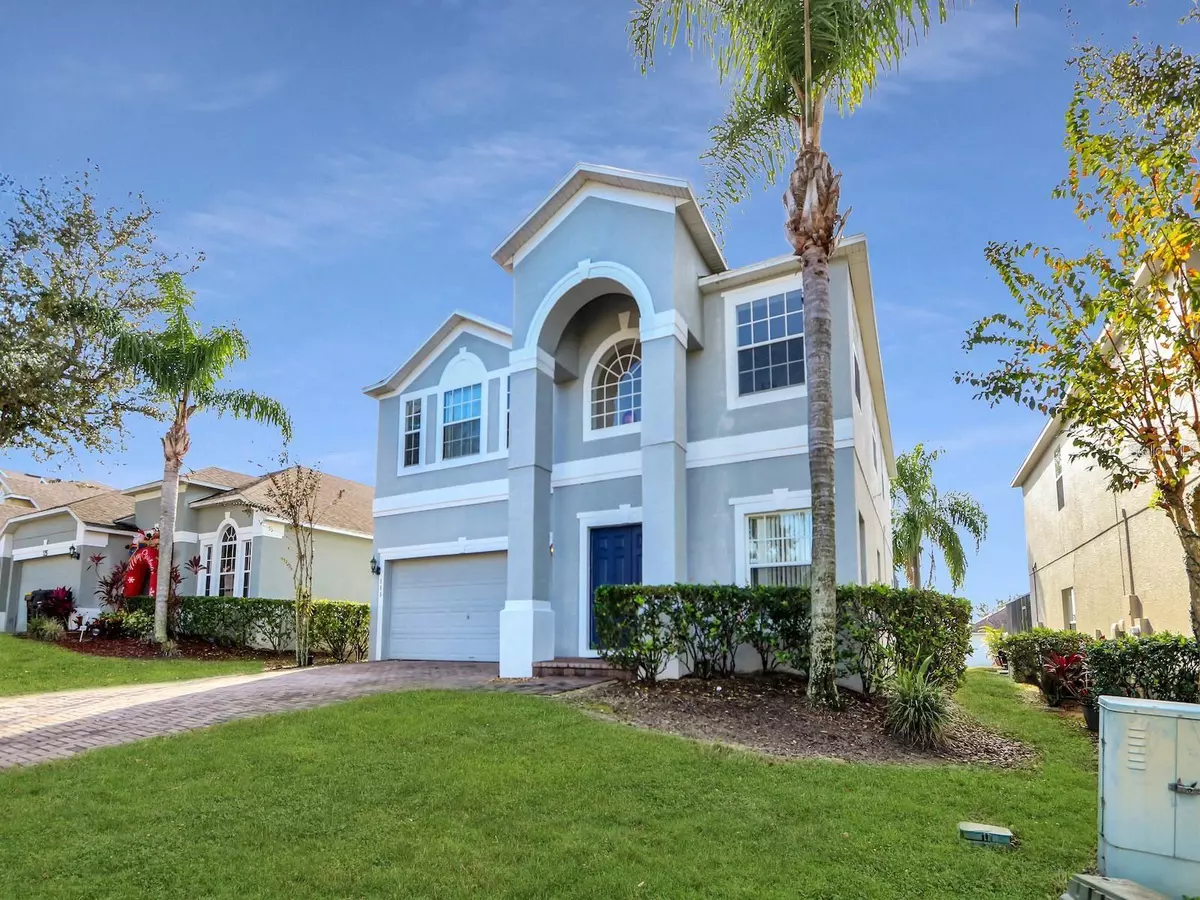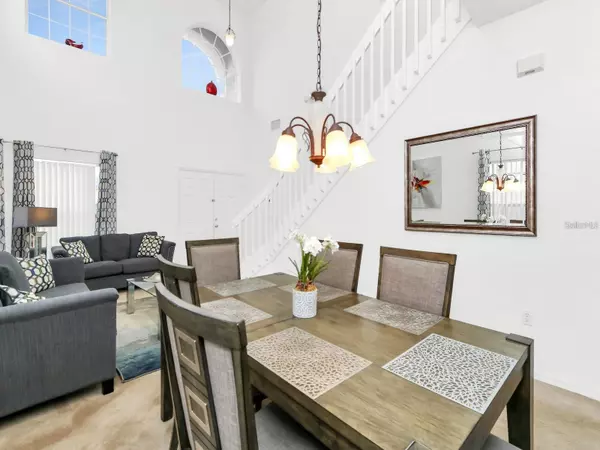$465,000
$485,000
4.1%For more information regarding the value of a property, please contact us for a free consultation.
4 Beds
3 Baths
2,455 SqFt
SOLD DATE : 04/21/2023
Key Details
Sold Price $465,000
Property Type Single Family Home
Sub Type Single Family Residence
Listing Status Sold
Purchase Type For Sale
Square Footage 2,455 sqft
Price per Sqft $189
Subdivision Highgate Park - Phase One
MLS Listing ID S5081314
Sold Date 04/21/23
Bedrooms 4
Full Baths 3
Construction Status Inspections
HOA Fees $204/ann
HOA Y/N Yes
Originating Board Stellar MLS
Year Built 2005
Annual Tax Amount $3,871
Lot Size 5,662 Sqft
Acres 0.13
Property Description
Highgate park is the only gated community within Legacy Park. This 4 bedroom, 3 bathroom spacious home is zoned for short-term rentals. Entering this spacious home you are greeted with expansive ceilings creating lots of natural light. Moving through the formal living and dining room is the kitchen with an island and stainless steel appliances. There is a downstairs bedroom with a separate bathroom which leads to the pool area. The master bedroom has plenty of space with a large closet. The master bathroom has dual sinks, a shower, and garden tub. The other 2 bedrooms share a bathroom making it great for families. The pool space offers a spacious covered lanai which is great for entertaining. The community is gated with tennis courts and a playground. The HOA includes lawn-maintenance, gated security, tennis courts and a playground. Disney is located just 15 minutes away along with great shops, restaurants and entertainment. The area is known for its golf courses, short drives to both coasts and being very convenient to all theme parks.
Location
State FL
County Polk
Community Highgate Park - Phase One
Zoning RESI
Interior
Interior Features Ceiling Fans(s), High Ceilings, Kitchen/Family Room Combo, Living Room/Dining Room Combo, Master Bedroom Upstairs, Walk-In Closet(s)
Heating Electric
Cooling Central Air
Flooring Carpet, Ceramic Tile
Furnishings Furnished
Fireplace false
Appliance Dishwasher, Disposal, Dryer, Electric Water Heater, Exhaust Fan, Microwave, Range, Range Hood, Refrigerator, Washer
Laundry Upper Level
Exterior
Exterior Feature French Doors, Irrigation System, Lighting, Outdoor Shower, Sidewalk, Sliding Doors
Parking Features Driveway
Garage Spaces 2.0
Pool Gunite, Heated, Lighting, Screen Enclosure
Utilities Available Cable Available, Electricity Connected, Public, Street Lights
Roof Type Shingle
Porch Covered, Front Porch, Screened
Attached Garage true
Garage true
Private Pool Yes
Building
Story 2
Entry Level Two
Foundation Slab
Lot Size Range 0 to less than 1/4
Sewer Public Sewer
Water Public
Architectural Style Contemporary
Structure Type Block, Stucco, Wood Frame
New Construction false
Construction Status Inspections
Others
Pets Allowed Yes
Senior Community No
Ownership Fee Simple
Monthly Total Fees $204
Acceptable Financing Cash, Conventional, VA Loan
Membership Fee Required Required
Listing Terms Cash, Conventional, VA Loan
Special Listing Condition None
Read Less Info
Want to know what your home might be worth? Contact us for a FREE valuation!

Our team is ready to help you sell your home for the highest possible price ASAP

© 2025 My Florida Regional MLS DBA Stellar MLS. All Rights Reserved.
Bought with FUTURE HOME REALTY INC
Find out why customers are choosing LPT Realty to meet their real estate needs






