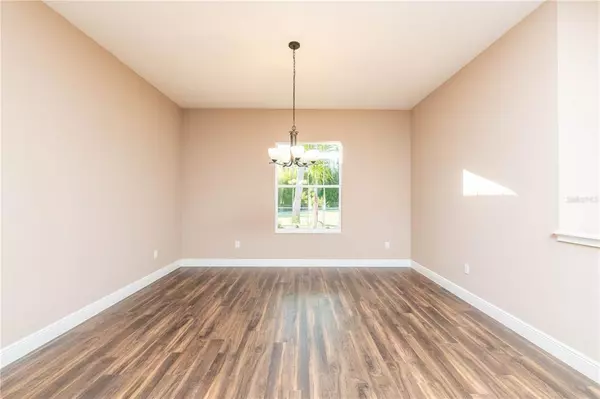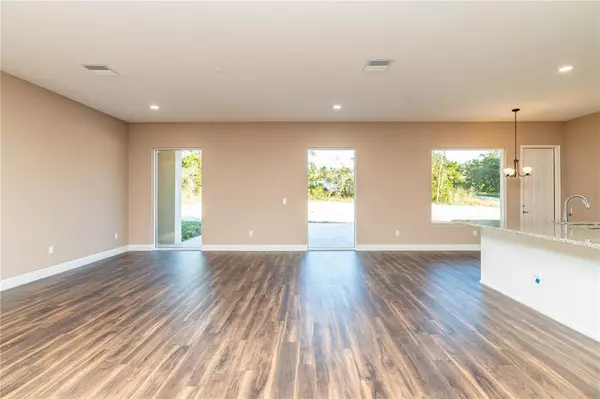$500,000
$545,000
8.3%For more information regarding the value of a property, please contact us for a free consultation.
3 Beds
2 Baths
2,535 SqFt
SOLD DATE : 04/28/2023
Key Details
Sold Price $500,000
Property Type Single Family Home
Sub Type Single Family Residence
Listing Status Sold
Purchase Type For Sale
Square Footage 2,535 sqft
Price per Sqft $197
Subdivision Highlands Tr 2401 Un 10
MLS Listing ID W7851317
Sold Date 04/28/23
Bedrooms 3
Full Baths 2
Construction Status Financing
HOA Y/N No
Originating Board Stellar MLS
Year Built 2022
Annual Tax Amount $439
Lot Size 1.100 Acres
Acres 1.1
Property Description
PRICE IMPROVED!! NEW BUILD! New construction just completed! This customized Aruba model by Palmwood has 3 bedrooms, an office w/double door entry, 2 baths, 2 car garage, and is situated on a 1.1-acre corner lot in exclusive pigeon country! Well established community located close to beaches, medical facilities, shopping and more. The home's 2,535 sf of living offers spacious rooms, soaring 10 ft ceilings, neutral colors, granite countertops, and LVP throughout. Open, gourmet kitchen features white cabinetry with subway tile backsplash. The large master bedroom has a master bath w/double vanity, walk-in shower & free-standing tub. The huge, pavered patio is perfect for cookouts, or gatherings with friends. Call today for more details and to schedule appointment to see!
Location
State FL
County Pasco
Community Highlands Tr 2401 Un 10
Zoning AR1
Rooms
Other Rooms Den/Library/Office, Great Room, Inside Utility
Interior
Interior Features Eat-in Kitchen, High Ceilings, Kitchen/Family Room Combo, Master Bedroom Main Floor, Open Floorplan, Solid Wood Cabinets, Split Bedroom, Stone Counters, Thermostat, Walk-In Closet(s)
Heating Central, Electric
Cooling Central Air
Flooring Vinyl
Fireplace false
Appliance Dishwasher, Disposal, Electric Water Heater, Microwave
Laundry Inside, Laundry Room
Exterior
Exterior Feature Irrigation System
Parking Features Driveway, Garage Door Opener, Garage Faces Side, Ground Level
Garage Spaces 2.0
Utilities Available BB/HS Internet Available, Cable Available, Electricity Connected, Phone Available, Water Connected
Roof Type Shingle
Porch Covered, Deck, Patio
Attached Garage true
Garage true
Private Pool No
Building
Lot Description Corner Lot, In County, Paved
Entry Level One
Foundation Slab
Lot Size Range 1 to less than 2
Builder Name Palmwood Construction
Sewer Septic Tank
Water Well
Architectural Style Contemporary
Structure Type Block, Stucco
New Construction true
Construction Status Financing
Schools
Elementary Schools Shady Hills Elementary-Po
Middle Schools Crews Lake Middle-Po
High Schools Hudson High-Po
Others
Senior Community No
Ownership Fee Simple
Acceptable Financing Cash, Conventional, FHA, VA Loan
Listing Terms Cash, Conventional, FHA, VA Loan
Special Listing Condition None
Read Less Info
Want to know what your home might be worth? Contact us for a FREE valuation!

Our team is ready to help you sell your home for the highest possible price ASAP

© 2025 My Florida Regional MLS DBA Stellar MLS. All Rights Reserved.
Bought with GUARDIAN REAL ESTATE SERVICES
Find out why customers are choosing LPT Realty to meet their real estate needs






