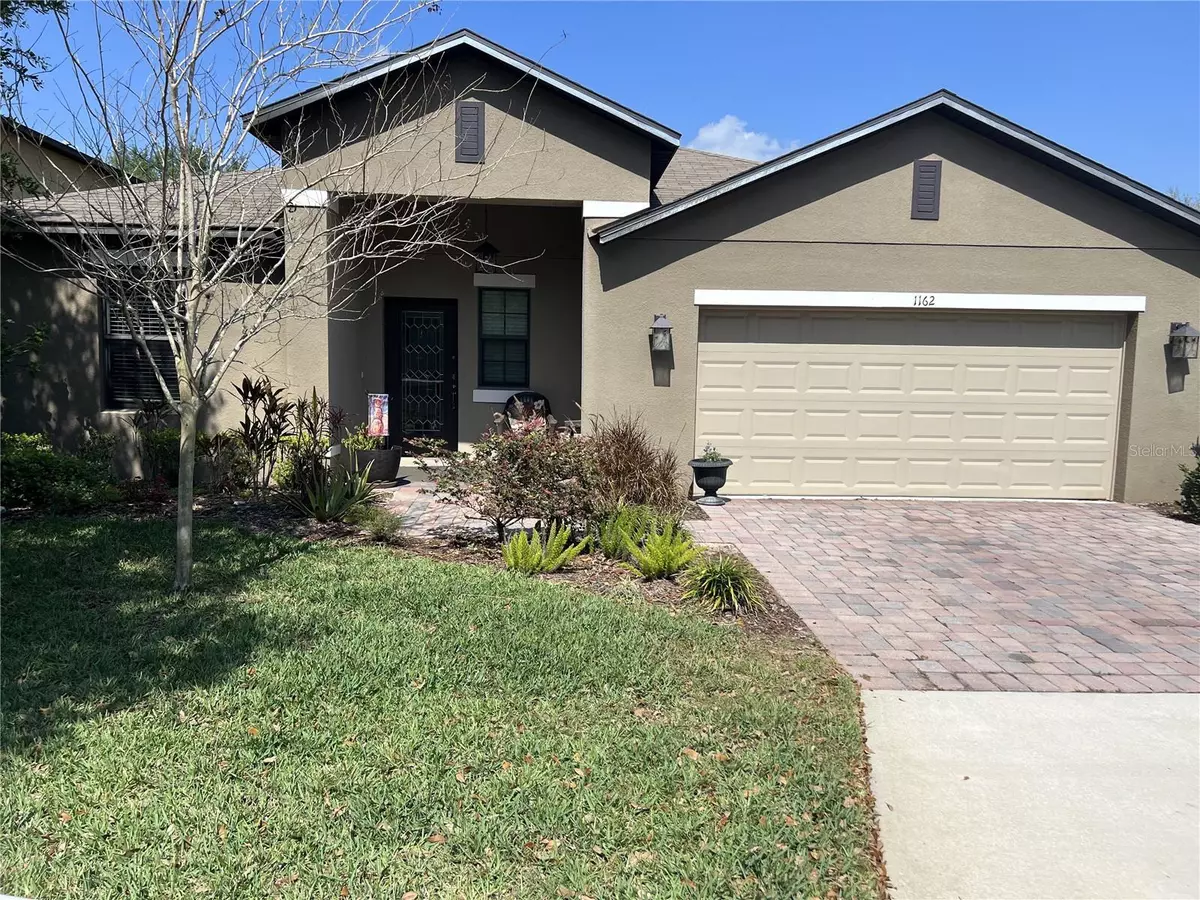$450,000
$460,000
2.2%For more information regarding the value of a property, please contact us for a free consultation.
5 Beds
4 Baths
2,110 SqFt
SOLD DATE : 05/09/2023
Key Details
Sold Price $450,000
Property Type Single Family Home
Sub Type Single Family Residence
Listing Status Sold
Purchase Type For Sale
Square Footage 2,110 sqft
Price per Sqft $213
Subdivision Cypress Pointe Forest
MLS Listing ID O6095651
Sold Date 05/09/23
Bedrooms 5
Full Baths 4
HOA Fees $161/qua
HOA Y/N Yes
Originating Board Stellar MLS
Year Built 2013
Annual Tax Amount $2,973
Lot Size 6,534 Sqft
Acres 0.15
Property Description
Airbnb or Private Residence - Minutes from all the major attractions! The seller is offering $5000 toward the purchase to assist the buyer in lowering their interest rate or closing cost. This 5-bedroom, 4-bathroom home with a POOL is in Cypress Pointe Community, which is the best-kept secret in Davenport, Florida. Cypress Pointe is a gated community. Cypress Point is off the beaten path but close to shopping, dining, attraction parks, and nearby golfing communities. This home makes a great vacation, secondary, or primary home. The garage has AC and a workshop. Lawn maintenance and pest control are included in the HOA fee! The home has a professionally wired-in generator that will power the whole house during a power outage. The HVAC system is equipped with a UV Ray light filter system. Make your appointment today! This home will not last long.
Location
State FL
County Polk
Community Cypress Pointe Forest
Interior
Interior Features Eat-in Kitchen, In Wall Pest System, L Dining, Open Floorplan, Pest Guard System, Solid Surface Counters, Solid Wood Cabinets, Split Bedroom, Window Treatments
Heating Central
Cooling Central Air
Flooring Carpet, Ceramic Tile
Furnishings Negotiable
Fireplace false
Appliance Dishwasher, Disposal, Dryer, Electric Water Heater, Exhaust Fan, Microwave, Refrigerator, Washer
Laundry In Garage
Exterior
Exterior Feature Irrigation System, Sliding Doors, Sprinkler Metered
Parking Features Driveway, Garage Door Opener, Workshop in Garage
Garage Spaces 2.0
Pool Deck, Gunite, Heated, In Ground, Lighting, Pool Alarm, Salt Water, Screen Enclosure, Solar Cover, Tile
Community Features Gated
Utilities Available BB/HS Internet Available, Cable Available, Cable Connected, Electricity Available, Electricity Connected, Fiber Optics, Fire Hydrant, Phone Available, Sprinkler Meter, Sprinkler Recycled, Street Lights, Underground Utilities, Water Available, Water Connected
Roof Type Shingle
Porch Covered, Enclosed, Front Porch
Attached Garage true
Garage true
Private Pool Yes
Building
Story 1
Entry Level One
Foundation Concrete Perimeter, Slab
Lot Size Range 0 to less than 1/4
Sewer Public Sewer
Water Public
Structure Type Stucco
New Construction false
Schools
Elementary Schools Loughman Oaks Elem
Middle Schools Citrus Ridge
High Schools Ridge Community Senior High
Others
Pets Allowed Breed Restrictions, Yes
HOA Fee Include Maintenance Grounds, Pest Control
Senior Community No
Ownership Fee Simple
Monthly Total Fees $161
Acceptable Financing Cash, Conventional, FHA, VA Loan
Membership Fee Required Required
Listing Terms Cash, Conventional, FHA, VA Loan
Special Listing Condition None
Read Less Info
Want to know what your home might be worth? Contact us for a FREE valuation!

Our team is ready to help you sell your home for the highest possible price ASAP

© 2025 My Florida Regional MLS DBA Stellar MLS. All Rights Reserved.
Bought with CITARELLI REALTY GROUP LLC
Find out why customers are choosing LPT Realty to meet their real estate needs






