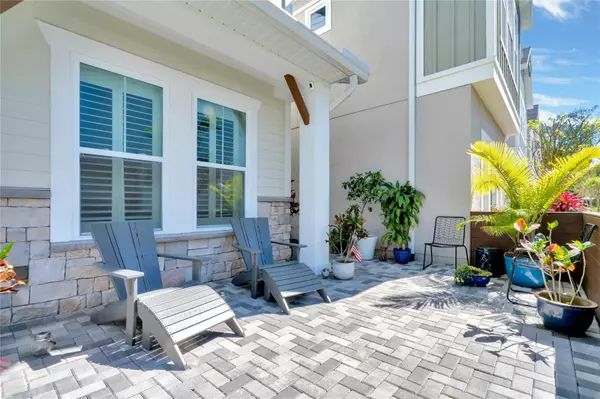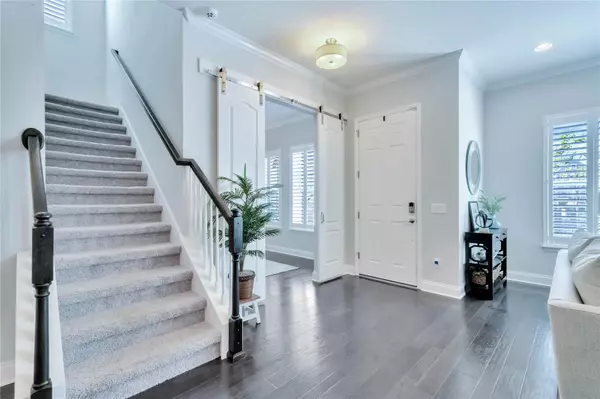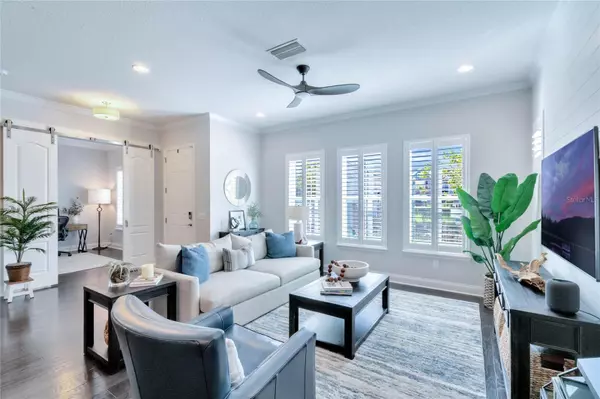$675,000
$675,000
For more information regarding the value of a property, please contact us for a free consultation.
4 Beds
4 Baths
2,719 SqFt
SOLD DATE : 05/15/2023
Key Details
Sold Price $675,000
Property Type Single Family Home
Sub Type Single Family Residence
Listing Status Sold
Purchase Type For Sale
Square Footage 2,719 sqft
Price per Sqft $248
Subdivision Griffin Park
MLS Listing ID O6099404
Sold Date 05/15/23
Bedrooms 4
Full Baths 3
Half Baths 1
HOA Fees $209/qua
HOA Y/N Yes
Originating Board Stellar MLS
Year Built 2018
Annual Tax Amount $5,866
Lot Size 2,613 Sqft
Acres 0.06
Property Description
Indulge and elevate your lifestyle in this beautiful modern farmhouse located in one of the newer
communities in Lake Mary, Florida. Situated within the gated, resort-like neighborhood of Griffin Park,
this home boasts the most spacious floorplan in the community. Beautiful wood flooring invites you into
the first floor where you will find a designer kitchen with high-end silestone countertops for the huge
island that includes a farmhouse sink. There is also a built-in microwave/oven as well as pristine
cabinetry and countertops that make the kitchen a focal point of the downstairs. The open floorplan
includes a large family room and a home office with sliding barn doors that grant privacy yet bathe the
home in natural light. The owner's retreat is tucked back on the first floor for privacy and includes a
gorgeous dual-sink bathroom with shower and garden tub along with an enormous walk-in dressing
room/closet. The second level of the home includes 3 additional generously sized bedrooms, including
one with bathroom ensuite, and a tremendous storage closet. The third level can house a gym, theatre,
game room or anything else you envision. Throughout the home you will find upgrades galore that are
sure to make the discerning homeowner feel the pride of ownership. Schedule your private showing today.
Location
State FL
County Seminole
Community Griffin Park
Zoning SFR
Interior
Interior Features Crown Molding, High Ceilings, Master Bedroom Main Floor, Open Floorplan, Solid Surface Counters, Walk-In Closet(s)
Heating Central
Cooling Central Air
Flooring Carpet, Tile, Wood
Fireplace false
Appliance Built-In Oven, Cooktop, Dishwasher, Disposal, Electric Water Heater, Exhaust Fan, Microwave, Refrigerator
Exterior
Exterior Feature Courtyard
Garage Spaces 2.0
Fence Vinyl, Wood
Utilities Available BB/HS Internet Available, Cable Available, Electricity Connected, Sewer Connected, Water Connected
View Pool
Roof Type Shingle
Attached Garage true
Garage true
Private Pool No
Building
Story 3
Entry Level Three Or More
Foundation Slab
Lot Size Range 0 to less than 1/4
Sewer Public Sewer
Water Public
Architectural Style Craftsman
Structure Type Block
New Construction false
Schools
Elementary Schools Wilson Elementary School
Middle Schools Markham Woods Middle
High Schools Seminole High
Others
Pets Allowed Breed Restrictions, Number Limit
Senior Community No
Ownership Fee Simple
Monthly Total Fees $209
Acceptable Financing Cash, Conventional
Membership Fee Required Required
Listing Terms Cash, Conventional
Num of Pet 3
Special Listing Condition None
Read Less Info
Want to know what your home might be worth? Contact us for a FREE valuation!

Our team is ready to help you sell your home for the highest possible price ASAP

© 2025 My Florida Regional MLS DBA Stellar MLS. All Rights Reserved.
Bought with RE/MAX TOWN & COUNTRY REALTY
Find out why customers are choosing LPT Realty to meet their real estate needs






