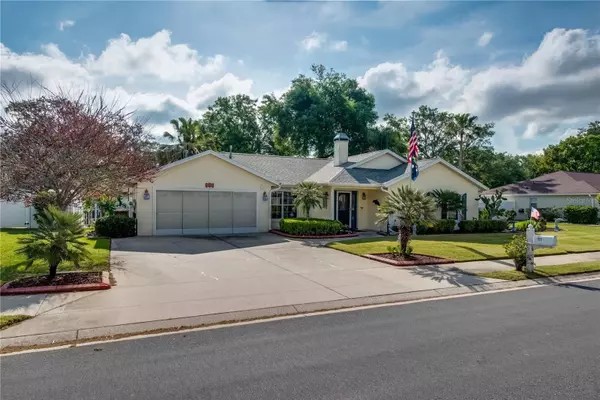$345,000
$345,000
For more information regarding the value of a property, please contact us for a free consultation.
3 Beds
3 Baths
1,877 SqFt
SOLD DATE : 05/22/2023
Key Details
Sold Price $345,000
Property Type Single Family Home
Sub Type Single Family Residence
Listing Status Sold
Purchase Type For Sale
Square Footage 1,877 sqft
Price per Sqft $183
Subdivision Autumn Oaks
MLS Listing ID OM655828
Sold Date 05/22/23
Bedrooms 3
Full Baths 3
Construction Status Financing,Inspections
HOA Y/N No
Originating Board Stellar MLS
Year Built 2000
Annual Tax Amount $1,891
Lot Size 7,840 Sqft
Acres 0.18
Lot Dimensions 100x80
Property Description
Within the tranquil neighborhood of Autumn Oaks just minutes from Downtown Ocala, this eye-catching home is loaded with upgrades! Surrounded by a manicured lawn accented by thoughtfully designed landscaping and a metered irrigation system, the custom home is an immediate eye-catcher with loads of curb appeal. Providing a total of 3-bedrooms and 3-baths, the home features an open floor plan with cathedral ceilings, upgraded flooring, and abundant natural light throughout. The gourmet kitchen provides plenty of cabinet and counter space, stainless steel appliances, tiled backsplash, breakfast bar, and additional pantry. Adjacent to the kitchen is additional built-in shelving for a bar and desk nook, as well as a large set of sliding glass doors out to the back patio. Open to the kitchen is the primary living space, which includes a four-sided gas fireplace that serves as a cozy focal point throughout the main areas, and an additional formal dining area. Conversation flows easily throughout the space thanks to the open layout, making this a wonderful home for entertaining. All bedrooms are well-appointed but the master suite is a true stand-out with tray ceilings, private entrance to the back yard, a large walk-in closet, and a private en-suite with glass-door shower and dual vanities. To the back of the home is a true oasis for those who enjoy spending time in the year-round sunshine– a large screen-enclosed patio includes ample space for seating, a stereo system, and a sparkling salt water lap-pool. Beyond is a large concrete patio that leads over to an established putting green, a perfect place to practice your short game before heading out to the golf course! Additional upgrades to the home include a new roof as of 2022, new AC as of 2020, security system, upgraded flooring including hardwood, carpet, and slate, 2' wood blinds throughout, and much more. Located just outside of Downtown Ocala, Autumn Oaks is a peaceful community with no HOA fee and a convenient location– a variety of shopping, dining, banking, entertainment, and medical options are just minutes away! If you're in search of a special place to call home, look no further!
Location
State FL
County Marion
Community Autumn Oaks
Zoning R1A
Rooms
Other Rooms Formal Dining Room Separate
Interior
Interior Features Cathedral Ceiling(s), Ceiling Fans(s), Crown Molding, Eat-in Kitchen, High Ceilings, L Dining, Living Room/Dining Room Combo, Master Bedroom Main Floor, Open Floorplan, Solid Wood Cabinets, Tray Ceiling(s), Walk-In Closet(s), Window Treatments
Heating Electric, Other
Cooling Central Air
Flooring Carpet, Hardwood, Slate
Fireplaces Type Gas, Living Room
Furnishings Unfurnished
Fireplace true
Appliance Built-In Oven, Dishwasher, Disposal, Dryer, Exhaust Fan, Gas Water Heater, Microwave, Range, Range Hood, Refrigerator, Washer
Exterior
Exterior Feature Irrigation System, Private Mailbox, Rain Gutters, Sidewalk, Sliding Doors, Sprinkler Metered
Parking Features Driveway, Garage Door Opener
Garage Spaces 2.0
Fence Vinyl
Pool Gunite, Screen Enclosure
Utilities Available Cable Available, Sprinkler Meter, Street Lights, Underground Utilities
Roof Type Shingle
Attached Garage true
Garage true
Private Pool Yes
Building
Lot Description Cleared, City Limits, Landscaped, Sidewalk, Paved
Entry Level One
Foundation Slab
Lot Size Range 0 to less than 1/4
Sewer Public Sewer
Water Public
Structure Type Block, Concrete, Stucco
New Construction false
Construction Status Financing,Inspections
Schools
Elementary Schools Wyomina Park Elementary School
Middle Schools Fort King Middle School
High Schools Vanguard High School
Others
Senior Community No
Ownership Fee Simple
Acceptable Financing Cash, Conventional, FHA
Listing Terms Cash, Conventional, FHA
Special Listing Condition None
Read Less Info
Want to know what your home might be worth? Contact us for a FREE valuation!

Our team is ready to help you sell your home for the highest possible price ASAP

© 2025 My Florida Regional MLS DBA Stellar MLS. All Rights Reserved.
Bought with UPSIDE REAL ESTATE INC
Find out why customers are choosing LPT Realty to meet their real estate needs






