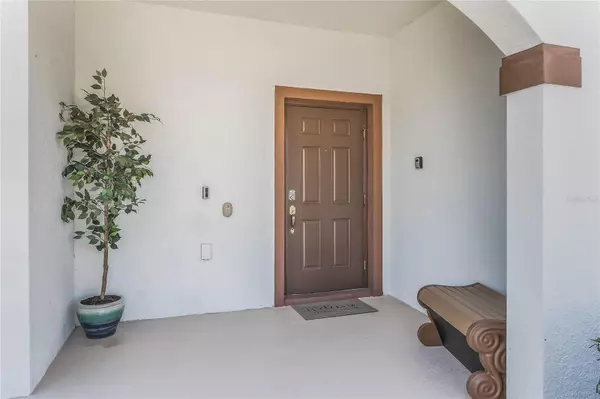$500,000
$525,000
4.8%For more information regarding the value of a property, please contact us for a free consultation.
5 Beds
4 Baths
2,024 SqFt
SOLD DATE : 05/24/2023
Key Details
Sold Price $500,000
Property Type Townhouse
Sub Type Townhouse
Listing Status Sold
Purchase Type For Sale
Square Footage 2,024 sqft
Price per Sqft $247
Subdivision Stoneybrook South Ph I-1 & J-1
MLS Listing ID S5082142
Sold Date 05/24/23
Bedrooms 5
Full Baths 4
HOA Fees $314/mo
HOA Y/N Yes
Originating Board Stellar MLS
Year Built 2016
Annual Tax Amount $6,528
Lot Size 2,178 Sqft
Acres 0.05
Property Description
Have you been looking for a fully-furnished upgraded townhome in an amenity-rich community close to Walt Disney World Resort, Universal Studios, SeaWorld, and everything else Central Florida has to offer? If so, this is the property for you. Located inside the exclusive Retreat at ChampionsGate community, this 5BR/4BA, 2,024 sqft townhome affords a stimulating lifestyle for those seeking unparalleled bliss. Fashioned for entertaining, the interior features an open floor plan, abundant natural light, stylish tile flooring, and an expansive living room. Catering to modern culinary desires, the open-concept kitchen delights with stainless steel appliances, quartz counters, richly toned 42" cabinetry, an electric range/oven, a built-in microwave, a refrigerator, a dishwasher, a contemporary glass tile backsplash, recessed lighting, a double under-mount stainless-steel sink, a breakfast bar, and an adjacent dining area. The first floor also boasts two sizeable bedrooms, a guest bathroom, and a laundry room. Next, venture outdoors to discover a fully screened-in lanai showcasing your private swimming pool, a covered patio complete with a freshly painted deck, and ample space for lounging. Rest easy in one of two second-floor primary bedrooms, complete with a walk-in closet and an attached en suite bathroom. The second level also features a generously sized guest bedroom, bathroom, and an owner's closet. All five bedrooms feature brand-new laminate wood flooring. Sample the many outstanding amenities the ChampionsGate community has to offer, such as two 18-hole golf courses, a gym, an arcade, a theater, swimming pools, a lazy river, water slides, a swim-up bar, waterfalls, a splash pad, a grilling area, sand volleyball courts, a beach entry, cabanas, basketball court, and tennis courts. Other points of interest: 11 miles to Island H2O Water Park, 11 miles to Fun Spot America, 28 miles to Orlando International Airport, close to shopping, I-4, restaurants, schools, cafés, medical facilities, and so much more! Get all the advantages of this one-of-a-kind community. Call now to schedule your private showing!
Location
State FL
County Osceola
Community Stoneybrook South Ph I-1 & J-1
Zoning RES
Interior
Interior Features Ceiling Fans(s), Master Bedroom Upstairs, Open Floorplan, Solid Surface Counters, Thermostat, Walk-In Closet(s)
Heating Central
Cooling Central Air
Flooring Ceramic Tile, Laminate
Furnishings Furnished
Fireplace false
Appliance Dishwasher, Disposal, Dryer, Electric Water Heater, Microwave, Range, Refrigerator, Washer
Laundry Laundry Closet
Exterior
Exterior Feature Irrigation System, Lighting, Sidewalk, Sliding Doors
Parking Features Guest, Open
Pool Child Safety Fence, Deck, Gunite, In Ground, Pool Sweep, Screen Enclosure
Community Features Clubhouse, Deed Restrictions, Fitness Center, Gated, Golf Carts OK, Golf, Irrigation-Reclaimed Water, Pool, Sidewalks, Tennis Courts
Utilities Available Cable Connected, Electricity Connected, Public, Sewer Connected, Street Lights, Water Connected
Amenities Available Basketball Court, Clubhouse, Gated, Golf Course, Maintenance, Playground, Pool, Security, Tennis Court(s)
Roof Type Tile
Porch Enclosed, Front Porch, Rear Porch, Screened
Attached Garage false
Garage false
Private Pool Yes
Building
Story 2
Entry Level Two
Foundation Slab
Lot Size Range 0 to less than 1/4
Builder Name Lennar
Sewer Public Sewer
Water Public
Structure Type Block, Stucco, Wood Frame
New Construction false
Schools
Elementary Schools Westside Elem
Middle Schools Discovery Intermediate
High Schools Poinciana High School
Others
Pets Allowed Yes
HOA Fee Include Guard - 24 Hour, Cable TV, Common Area Taxes, Pool, Internet, Maintenance Structure, Maintenance Grounds, Management, Pest Control, Recreational Facilities, Security, Trash
Senior Community No
Ownership Fee Simple
Monthly Total Fees $485
Acceptable Financing Cash, Conventional, FHA, VA Loan
Membership Fee Required Required
Listing Terms Cash, Conventional, FHA, VA Loan
Special Listing Condition None
Read Less Info
Want to know what your home might be worth? Contact us for a FREE valuation!

Our team is ready to help you sell your home for the highest possible price ASAP

© 2025 My Florida Regional MLS DBA Stellar MLS. All Rights Reserved.
Bought with KELLER WILLIAMS REALTY AT THE PARKS
Find out why customers are choosing LPT Realty to meet their real estate needs






