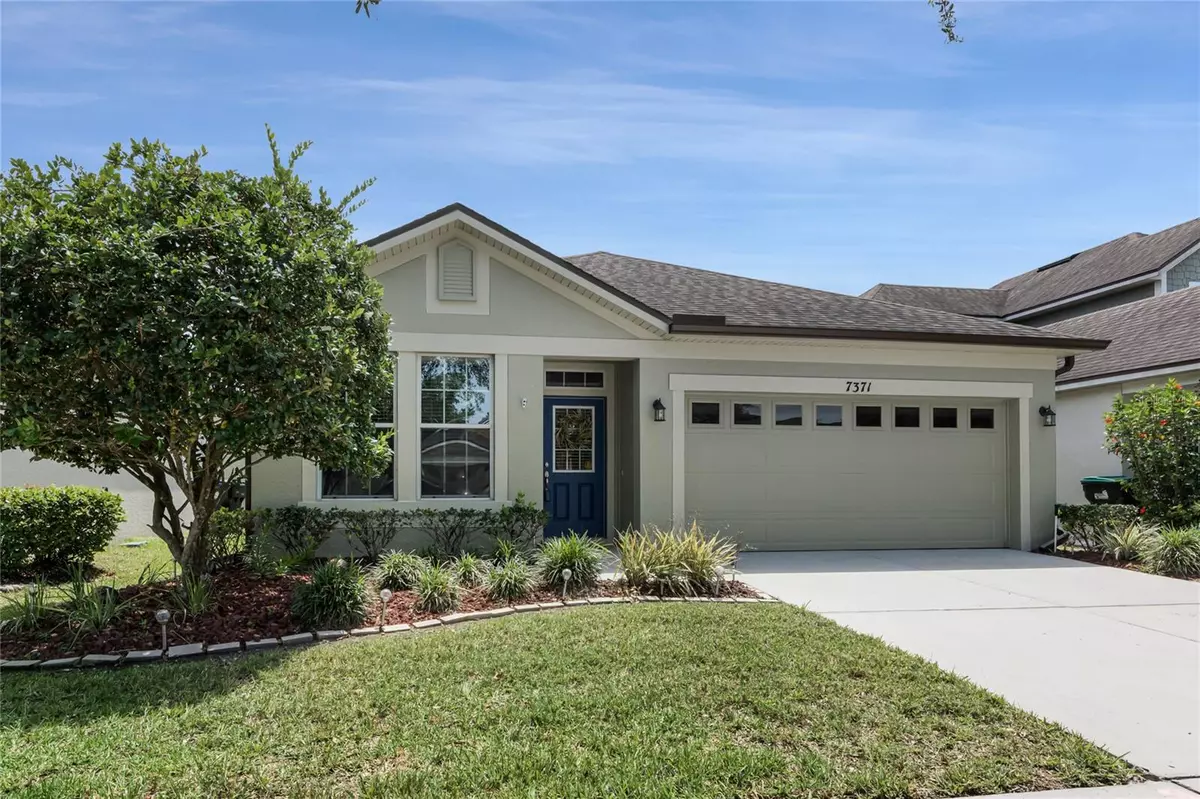$412,500
$420,000
1.8%For more information regarding the value of a property, please contact us for a free consultation.
3 Beds
2 Baths
1,522 SqFt
SOLD DATE : 05/26/2023
Key Details
Sold Price $412,500
Property Type Single Family Home
Sub Type Single Family Residence
Listing Status Sold
Purchase Type For Sale
Square Footage 1,522 sqft
Price per Sqft $271
Subdivision Azalea Cove Estates
MLS Listing ID O6102049
Sold Date 05/26/23
Bedrooms 3
Full Baths 2
HOA Fees $18
HOA Y/N Yes
Originating Board Stellar MLS
Year Built 2013
Annual Tax Amount $4,522
Lot Size 4,791 Sqft
Acres 0.11
Lot Dimensions 45 x 110
Property Description
Welcome home to this well-maintained home in Azalea Cove Estates, being offered by its original owner. Azalea Cove is a quiet loop community with only one entrance, therefore cut-through traffic is non-existent. This home features an open floor plan and a private, fenced backyard that's perfect for entertaining family and friends. The kitchen features stainless steel appliances, granite countertops and 42-inch cabinets, including a pantry with convenient pull-out shelves. It is pre-wired for surround sound and security system. The HVAC system has been professionally serviced every 6 months and runs great. New exterior paint and gutters. It's just a short drive to Orlando International Airport as well as downtown Orlando. Conveniently located with easy access to SR-50, SR-408, SR-417, SR-528 and I-4, you can get just about anywhere in Central Florida quickly. Come and make this house your next home!
Location
State FL
County Orange
Community Azalea Cove Estates
Zoning P-D
Interior
Interior Features Ceiling Fans(s), High Ceilings, Kitchen/Family Room Combo, Master Bedroom Main Floor, Open Floorplan, Solid Surface Counters, Solid Wood Cabinets, Stone Counters, Thermostat, Walk-In Closet(s)
Heating Electric
Cooling Central Air
Flooring Carpet, Tile
Fireplace false
Appliance Dishwasher, Disposal, Dryer, Electric Water Heater, Ice Maker, Microwave, Range, Refrigerator, Washer
Exterior
Exterior Feature Irrigation System, Sidewalk, Sliding Doors
Parking Features Driveway, Garage Door Opener
Garage Spaces 2.0
Fence Fenced, Vinyl
Utilities Available BB/HS Internet Available, Cable Connected, Electricity Connected, Phone Available, Public, Sewer Connected, Underground Utilities, Water Connected
Roof Type Shingle
Porch Covered, Patio
Attached Garage true
Garage true
Private Pool No
Building
Lot Description Level, Paved
Story 1
Entry Level One
Foundation Slab
Lot Size Range 0 to less than 1/4
Sewer Public Sewer
Water Public
Architectural Style Contemporary
Structure Type Block, Stucco
New Construction false
Schools
Elementary Schools Forsyth Woods Elementary
Middle Schools Stonewall Jackson Middle
High Schools Colonial High
Others
Pets Allowed Yes
HOA Fee Include Common Area Taxes, Escrow Reserves Fund, Insurance, Maintenance Grounds, Management
Senior Community No
Ownership Fee Simple
Monthly Total Fees $37
Acceptable Financing Cash, Conventional, FHA, VA Loan
Membership Fee Required Required
Listing Terms Cash, Conventional, FHA, VA Loan
Special Listing Condition None
Read Less Info
Want to know what your home might be worth? Contact us for a FREE valuation!

Our team is ready to help you sell your home for the highest possible price ASAP

© 2025 My Florida Regional MLS DBA Stellar MLS. All Rights Reserved.
Bought with NEXTHOME NEIGHBORHOOD REALTY
Find out why customers are choosing LPT Realty to meet their real estate needs






