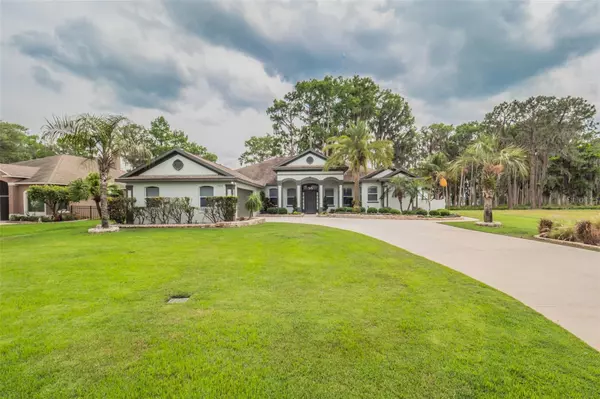$910,000
$934,900
2.7%For more information regarding the value of a property, please contact us for a free consultation.
4 Beds
3 Baths
2,570 SqFt
SOLD DATE : 05/31/2023
Key Details
Sold Price $910,000
Property Type Single Family Home
Sub Type Single Family Residence
Listing Status Sold
Purchase Type For Sale
Square Footage 2,570 sqft
Price per Sqft $354
Subdivision Eagles Point Sub
MLS Listing ID O6100435
Sold Date 05/31/23
Bedrooms 4
Full Baths 3
Construction Status Inspections
HOA Fees $15/ann
HOA Y/N Yes
Originating Board Stellar MLS
Year Built 2007
Annual Tax Amount $6,381
Lot Size 0.430 Acres
Acres 0.43
Lot Dimensions .3609 ac
Property Description
Gorgeous, move in ready, direct lakefront 4-bedroom, 3 full bath home! Bring your boat and jet skis! This beautiful home is located on Lake Eustis with an incredible backyard that has a deck, dock and a hot tub with amazing water views! Beautiful dark wood cabinets, granite countertops, and SS appliances adorn this kitchen that is open to the family room. Formal living and dining room combo, porcelain tile flooring throughout, crown molding, whole house water softener and screened patio with pool and a cabana bath grace this home as well! Amazing walk-in closets (Women's dream), plantation shutters, French doors and so much more! The only home listed under a million on the chain! Definitely a must see!
Location
State FL
County Lake
Community Eagles Point Sub
Zoning R-6
Rooms
Other Rooms Attic, Den/Library/Office, Formal Living Room Separate
Interior
Interior Features Ceiling Fans(s), Crown Molding, Kitchen/Family Room Combo, Living Room/Dining Room Combo, Master Bedroom Main Floor, Open Floorplan, Solid Surface Counters, Split Bedroom, Stone Counters, Thermostat, Walk-In Closet(s), Window Treatments
Heating Electric
Cooling Central Air
Flooring Ceramic Tile
Furnishings Unfurnished
Fireplace false
Appliance Built-In Oven, Cooktop, Dishwasher, Disposal, Dryer, Electric Water Heater, Ice Maker, Microwave, Range, Range Hood, Refrigerator, Washer, Water Filtration System
Laundry Laundry Room
Exterior
Exterior Feature French Doors, Irrigation System
Parking Features Driveway, Garage Door Opener
Garage Spaces 2.0
Pool Auto Cleaner, Gunite, In Ground, Outside Bath Access
Community Features Deed Restrictions, Waterfront
Utilities Available Cable Connected, Electricity Connected, Public, Sewer Connected, Water Connected
Waterfront Description Lake
View Y/N 1
Water Access 1
Water Access Desc Lake - Chain of Lakes
View Water
Roof Type Tile
Porch Covered, Deck, Patio, Screened
Attached Garage true
Garage true
Private Pool Yes
Building
Lot Description Cul-De-Sac, Landscaped, Level
Story 1
Entry Level One
Foundation Concrete Perimeter, Slab
Lot Size Range 1/4 to less than 1/2
Sewer Public Sewer
Water Canal/Lake For Irrigation
Architectural Style Other
Structure Type Block, Concrete, Stucco
New Construction false
Construction Status Inspections
Others
Pets Allowed Yes
Senior Community No
Ownership Fee Simple
Monthly Total Fees $15
Acceptable Financing Cash, Conventional
Membership Fee Required Required
Listing Terms Cash, Conventional
Special Listing Condition None
Read Less Info
Want to know what your home might be worth? Contact us for a FREE valuation!

Our team is ready to help you sell your home for the highest possible price ASAP

© 2025 My Florida Regional MLS DBA Stellar MLS. All Rights Reserved.
Bought with NEXTHOME SALLY LOVE REAL ESTATE
Find out why customers are choosing LPT Realty to meet their real estate needs






