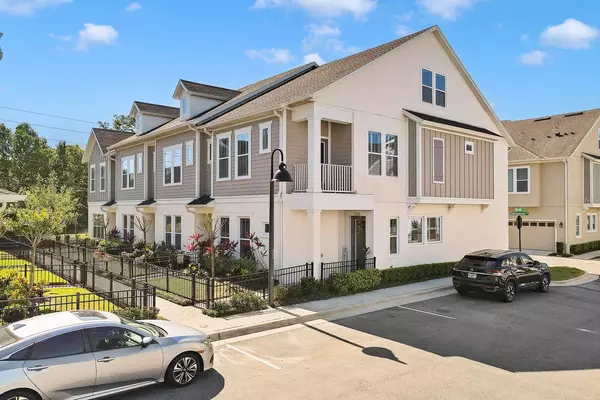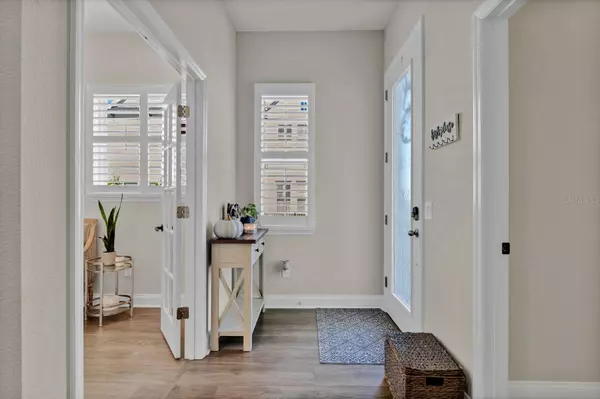$475,000
$479,900
1.0%For more information regarding the value of a property, please contact us for a free consultation.
2 Beds
3 Baths
1,898 SqFt
SOLD DATE : 05/26/2023
Key Details
Sold Price $475,000
Property Type Townhouse
Sub Type Townhouse
Listing Status Sold
Purchase Type For Sale
Square Footage 1,898 sqft
Price per Sqft $250
Subdivision Griffin Park
MLS Listing ID O6099774
Sold Date 05/26/23
Bedrooms 2
Full Baths 2
Half Baths 1
Construction Status Appraisal,Financing,Inspections
HOA Fees $322/qua
HOA Y/N Yes
Originating Board Stellar MLS
Year Built 2019
Annual Tax Amount $3,973
Lot Size 1,306 Sqft
Acres 0.03
Property Description
Enjoy the WORK, LIVE, PLAY Lifestyle in this stunning END Unit luxury townhome located in the sought After community, Griffin Park. Upon entering through your private gated courtyard, you are welcomed by the elegant neutral color palate throughout. On the first floor is a private bedroom and a full bathroom adorned with quartz counters and walk-in shower. French style doors open to a flex room that would make a perfect home office, guest bedroom, or fitness room. The hall leads you to an additional closet and the full-sized rear facing 2 car garage with epoxy flooring. The second floor is a bright and open floorplan with upgraded kitchen boasts stainless appliances, built-in microwave and wall oven, a 5-burner stovetop, stunning quartz countertops, loads of cabinet drawers, closet pantry, and plenty of seating at the kitchen island. The kitchen sits open to the living making this space perfect for entertaining guests. There is also a powder room and walk out balcony. The primary suite is complete with walk-in closet and ensuite bathroom featuring dual sinks, walk-in shower with subway tile and frameless glass enclosure. The wood staircase on the second floor leads you to the bonus room that can easily convert to a large 3rd bedroom or game room as it is already equipped with a closet. Easy to maintain laminate flooring throughout the entire home, upgraded light fixtures, and plantation shutters throughout. Griffin Park is an upscale gated community located in Lake Mary, Fl and perfectly situated between the Lake Mary Business Corridor and downtown Lake Mary. As a resident, you will enjoy the community swimming pool with cabana spaces, fire pit area, grill, and dog park. You're within short walking distance to shopping, dining, self-care, and fitness. Seminole County A rated schools and private schools just minutes away.
Location
State FL
County Seminole
Community Griffin Park
Zoning RESI
Rooms
Other Rooms Bonus Room, Den/Library/Office, Inside Utility
Interior
Interior Features Ceiling Fans(s), Eat-in Kitchen, High Ceilings, Solid Surface Counters, Stone Counters, Thermostat, Walk-In Closet(s)
Heating Central
Cooling Central Air
Flooring Laminate
Fireplace false
Appliance Dishwasher, Disposal, Dryer, Electric Water Heater, Microwave, Range, Refrigerator, Washer
Laundry Inside
Exterior
Exterior Feature Balcony, Irrigation System, Sidewalk
Parking Features Garage Door Opener, Garage Faces Rear, On Street
Garage Spaces 2.0
Community Features Gated, Pool
Utilities Available BB/HS Internet Available, Electricity Connected
Roof Type Shingle
Attached Garage true
Garage true
Private Pool No
Building
Entry Level Three Or More
Foundation Slab
Lot Size Range 0 to less than 1/4
Builder Name David Weekly
Sewer Public Sewer
Water Public
Structure Type Block, Stucco, Wood Frame
New Construction false
Construction Status Appraisal,Financing,Inspections
Others
Pets Allowed Yes
HOA Fee Include Maintenance Structure, Maintenance Grounds, Pool
Senior Community No
Ownership Fee Simple
Monthly Total Fees $322
Acceptable Financing Cash, Conventional, FHA, VA Loan
Membership Fee Required Required
Listing Terms Cash, Conventional, FHA, VA Loan
Num of Pet 3
Special Listing Condition None
Read Less Info
Want to know what your home might be worth? Contact us for a FREE valuation!

Our team is ready to help you sell your home for the highest possible price ASAP

© 2025 My Florida Regional MLS DBA Stellar MLS. All Rights Reserved.
Bought with LPT REALTY
Find out why customers are choosing LPT Realty to meet their real estate needs






