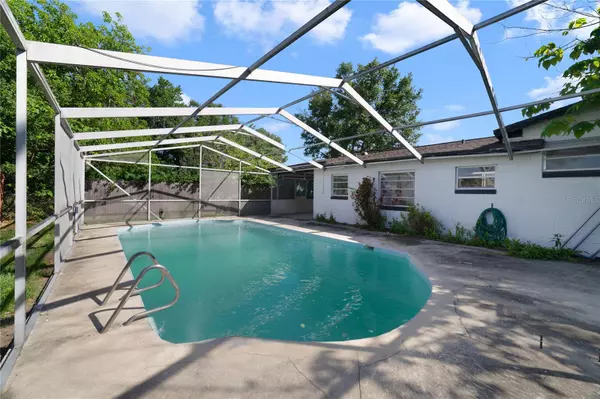$252,000
$285,000
11.6%For more information regarding the value of a property, please contact us for a free consultation.
3 Beds
2 Baths
1,281 SqFt
SOLD DATE : 06/09/2023
Key Details
Sold Price $252,000
Property Type Single Family Home
Sub Type Single Family Residence
Listing Status Sold
Purchase Type For Sale
Square Footage 1,281 sqft
Price per Sqft $196
Subdivision Southwood Sub
MLS Listing ID O6107488
Sold Date 06/09/23
Bedrooms 3
Full Baths 2
HOA Y/N No
Originating Board Stellar MLS
Year Built 1965
Annual Tax Amount $615
Lot Size 7,405 Sqft
Acres 0.17
Property Description
One or more photo(s) has been virtually staged. Great central Orlando location with easy access to the Florida Turnpike, I-4, W Sand Lake Road and S John Young Parkway with an UPDATED A/C (2019) and WATER HEATER (2021)! This 3BD/2BA **POOL HOME** is a great project to invest in to make it shine brightly once again. Sitting on a spacious lot full of beautiful mature trees, there are sheds for storage and the yard is partially fenced. The interior of the home offers a large living room, separate dining and galley style kitchen with a breakfast nook, three bedrooms, two full baths and inside utility. In addition to the pool deck there is also a covered lanai to enjoy the outdoor space. This home has great potential for an investment property or first home, just bring your imagination and creativity! Easy to show - call today!
Location
State FL
County Orange
Community Southwood Sub
Zoning R-1
Interior
Interior Features Ceiling Fans(s)
Heating Central
Cooling Central Air
Flooring Carpet
Fireplace false
Appliance Range
Laundry Laundry Room
Exterior
Exterior Feature Lighting
Pool In Ground
Utilities Available BB/HS Internet Available, Cable Available, Electricity Available, Water Available
Roof Type Shingle
Porch Covered, Rear Porch
Garage false
Private Pool Yes
Building
Lot Description Paved
Entry Level One
Foundation Slab
Lot Size Range 0 to less than 1/4
Sewer Public Sewer
Water Public
Structure Type Block, Stucco
New Construction false
Schools
Elementary Schools Sadler Elem
Middle Schools Westridge Middle
High Schools Dr. Phillips High
Others
Pets Allowed Yes
Senior Community No
Ownership Fee Simple
Acceptable Financing Cash, Conventional, FHA, VA Loan
Listing Terms Cash, Conventional, FHA, VA Loan
Special Listing Condition None
Read Less Info
Want to know what your home might be worth? Contact us for a FREE valuation!

Our team is ready to help you sell your home for the highest possible price ASAP

© 2025 My Florida Regional MLS DBA Stellar MLS. All Rights Reserved.
Bought with STELLAR NON-MEMBER OFFICE
Find out why customers are choosing LPT Realty to meet their real estate needs






