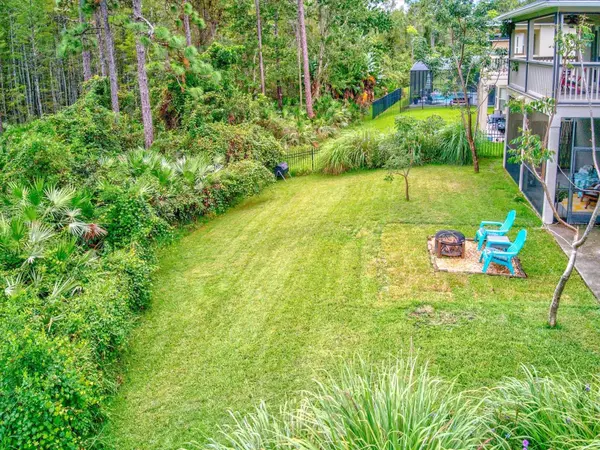$565,000
$575,000
1.7%For more information regarding the value of a property, please contact us for a free consultation.
5 Beds
3 Baths
2,830 SqFt
SOLD DATE : 06/21/2023
Key Details
Sold Price $565,000
Property Type Single Family Home
Sub Type Single Family Residence
Listing Status Sold
Purchase Type For Sale
Square Footage 2,830 sqft
Price per Sqft $199
Subdivision Stoneybrook
MLS Listing ID O6110806
Sold Date 06/21/23
Bedrooms 5
Full Baths 3
Construction Status Appraisal,Financing,Inspections
HOA Fees $212/qua
HOA Y/N Yes
Originating Board Stellar MLS
Year Built 1999
Annual Tax Amount $3,954
Lot Size 6,098 Sqft
Acres 0.14
Property Description
Location, location, location – this large 5 bedroom, 3 full bathroom home is tucked away at the end of a quiet cul-de-sac with the most dreamy view into the beautiful conservation area behind the fully fenced in backyard. Welcome to your own Florida paradise!
This house impresses inside and outside: new roof (2021), new laminate flooring all throughout the house (no carpet!), updated kitchen with European style shelving, backsplash, huge farmer's sink, and butcher block countertops. A/C, water heater, fridge, and range have all been replaced in 2014. New dishwasher as of 2022. Exterior paint was done in 2020 and interior paint in 2022, so move right in and don't worry about a thing!
The versatile floor plan of this house offers a bedroom and full a bathroom downstairs while the other 4 bedrooms are located upstairs. The upstairs main bedroom has one of the largest walk-in closets Stoneybrook homes have to offer and the balcony off the master bedroom provides the most perfect space for a relaxing glass of wine at the end of your busy day. Reward yourself with the view from this private patio overlooking the most gorgeous piece of nature and enjoy the tranquility – you deserve this!
The guard-gated community of Stoneybrook provides an abundance of amenities for residents like a large fitness center with top-of-the-line strength and cardio equipment, a Junior Olympic size community pool, a recently re-modeled playground, a vita-course, sports fields, basketball courts, 4 full size lighted tennis courts and walking trails. Digital HD cable and high-speed broadband internet are included. Stoneybrook is zoned for great schools and is close to shopping, UCF, MCO Airport and 528 as well as 417 and 408.
Location
State FL
County Orange
Community Stoneybrook
Zoning P-D
Rooms
Other Rooms Bonus Room, Family Room, Formal Dining Room Separate, Formal Living Room Separate, Inside Utility
Interior
Interior Features Ceiling Fans(s), Eat-in Kitchen, Kitchen/Family Room Combo, Living Room/Dining Room Combo, Master Bedroom Upstairs, Solid Surface Counters, Solid Wood Cabinets, Tray Ceiling(s), Walk-In Closet(s)
Heating Central, Heat Pump
Cooling Central Air
Flooring Laminate
Furnishings Unfurnished
Fireplace false
Appliance Dishwasher, Disposal, Dryer, Electric Water Heater, Microwave, Range, Refrigerator, Washer
Laundry Inside, Laundry Room
Exterior
Exterior Feature Balcony, Irrigation System, Lighting, Private Mailbox, Rain Gutters, Sidewalk, Sliding Doors
Parking Features Driveway, Garage Door Opener
Garage Spaces 2.0
Fence Fenced, Other
Pool Screen Enclosure
Community Features Deed Restrictions, Fitness Center, Gated, Golf Carts OK, Golf, No Truck/RV/Motorcycle Parking, Park, Playground, Pool, Sidewalks, Tennis Courts
Utilities Available Cable Connected, Electricity Connected, Public, Sewer Connected, Street Lights, Underground Utilities, Water Connected
Amenities Available Basketball Court, Cable TV, Clubhouse, Fence Restrictions, Fitness Center, Gated, Maintenance, Park, Pickleball Court(s), Playground, Pool, Recreation Facilities, Sauna, Tennis Court(s), Trail(s), Vehicle Restrictions
View Garden, Trees/Woods
Roof Type Shingle
Porch Patio, Screened
Attached Garage true
Garage true
Private Pool No
Building
Lot Description Conservation Area, Cul-De-Sac, Near Golf Course, Sidewalk, Street Dead-End, Private
Entry Level Two
Foundation Slab
Lot Size Range 0 to less than 1/4
Sewer Public Sewer
Water Public
Architectural Style Traditional
Structure Type Block, Stucco
New Construction false
Construction Status Appraisal,Financing,Inspections
Schools
Elementary Schools Stone Lake Elem
Middle Schools Avalon Middle
High Schools Timber Creek High
Others
Pets Allowed Yes
HOA Fee Include Guard - 24 Hour, Cable TV, Common Area Taxes, Pool, Escrow Reserves Fund, Internet, Maintenance Grounds, Management, Private Road, Recreational Facilities, Security
Senior Community No
Ownership Fee Simple
Monthly Total Fees $212
Acceptable Financing Cash, Conventional, FHA, VA Loan
Membership Fee Required Required
Listing Terms Cash, Conventional, FHA, VA Loan
Special Listing Condition None
Read Less Info
Want to know what your home might be worth? Contact us for a FREE valuation!

Our team is ready to help you sell your home for the highest possible price ASAP

© 2025 My Florida Regional MLS DBA Stellar MLS. All Rights Reserved.
Bought with THE WILKINS WAY LLC
Find out why customers are choosing LPT Realty to meet their real estate needs






