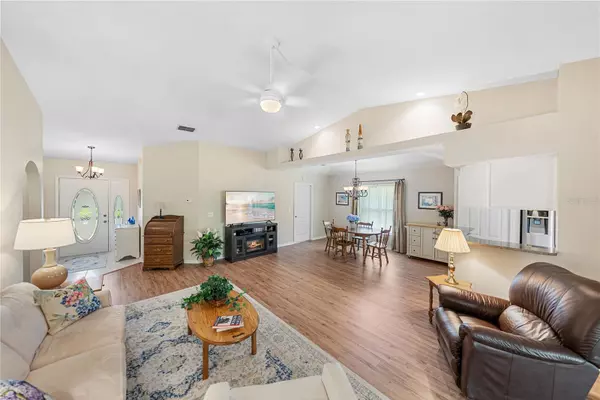$280,000
$284,900
1.7%For more information regarding the value of a property, please contact us for a free consultation.
2 Beds
2 Baths
1,671 SqFt
SOLD DATE : 06/23/2023
Key Details
Sold Price $280,000
Property Type Single Family Home
Sub Type Single Family Residence
Listing Status Sold
Purchase Type For Sale
Square Footage 1,671 sqft
Price per Sqft $167
Subdivision Sweetwater Golf & Tennis Club Add 03
MLS Listing ID P4924642
Sold Date 06/23/23
Bedrooms 2
Full Baths 2
Construction Status Financing,Inspections,Pending 3rd Party Appro
HOA Fees $250/mo
HOA Y/N Yes
Originating Board Stellar MLS
Year Built 1995
Annual Tax Amount $1,340
Lot Size 4,791 Sqft
Acres 0.11
Lot Dimensions 54x90
Property Description
BACK ON THE MARKET! BUYER DID NOT RECEIVE LOAN APPROVAL. OVERLOOKING THE GOLF COURSE, POND AND WOODED PRESERVE! This MOVE IN READY, UPDATED and LIKE NEW 1671 SF 2BR/2BA home w/bonus room and heated/cooled 7.75x22 vinyl window enclosed 4 SEASON ROOM is located in Lake Henry Estates, a gated, resident owned, ACTIVE 55+ community! The attractive landscaping, brick paver driveway & walkway, decorative awning & screened front entry are an inviting welcome to this home! Designed with an open floor plan, this "Barbados" style home has been updated with luxury vinyl waterproof plank flooring, new light fixtures and ceiling fans. The spacious 13.5x20 great room w/vaulted ceiling allows for flexibility in furniture arrangement as does the adjacent bonus room. Love to cook? The kitchen features plenty of quartz counter-top space, attractive white raised panel cabinets, plant/garden window, breakfast bar, pantry closet, pass thru to the bonus room, 18 gauge SS sink and newer appliances: smooth top range(12/22); microwave hood (12/22); dishwasher (2/21); & French door refrigerator (12/19). The spacious master bedroom suite adjoins a dressing alcove w/dual sinks, 2 spacious built in storage units, walk-in closet and en-suite bath area w/garden tub & separate shower. Bedroom #2 is a generous 12.75x14 in size & is protected from direct sun by an attractive awning & brand new tinted & double pane window! The ROOF was replaced in March 2021 with architectural shingles. A new AC/HEAT SYSTEM was installed March 2022. New HOT WATER HEATER installed April 2023 and ELECTRIC PANEL replaced May 2023! Enjoy relaxing in the 4 Season Room watching wildlife as well as the golfers! The washer and dryer are located in the garage. Speaking of the garage, in addition to the garage door, there is a sliding garage door screen! The seller will assign the buyer one voting share in the Sweetwater East Investment Co. after closing. 2022 taxes include $444.29 Non-Ad Valorem Assessment for Polk County garbage, recycling & fire services. The monthly maintenance fee includes 8000 gallons water, sewer, internet, cable TV, & use/care most amenities. Community amenities include: 12,000 SF clubhouse w/library, pub, ballroom, gym & billiards room; social activities; 9 hole executive golf course; heated pool & spa; tennis, pickle ball & shuffleboard courts; wood working shop; RV storage; & boat dockage. Conveniently located close to shopping, medical clinics, hospitals, HWY 27 and I-4! Easy access to Tampa, Orlando, beaches & area attractions. 55+ COMMUNITY, MINIMUM AGE 40. MAY HAVE 2 PETS UP TO 20# EACH. Information is believed to be accurate but not guaranteed.
Location
State FL
County Polk
Community Sweetwater Golf & Tennis Club Add 03
Zoning RESIDENTIA
Rooms
Other Rooms Bonus Room, Great Room
Interior
Interior Features Cathedral Ceiling(s), Ceiling Fans(s), High Ceilings, Living Room/Dining Room Combo, Open Floorplan, Solid Surface Counters, Tray Ceiling(s), Vaulted Ceiling(s), Walk-In Closet(s), Window Treatments
Heating Central, Electric, Heat Pump
Cooling Central Air
Flooring Ceramic Tile, Other
Furnishings Unfurnished
Fireplace false
Appliance Dishwasher, Disposal, Dryer, Electric Water Heater, Microwave, Range, Refrigerator, Washer
Exterior
Exterior Feature Awning(s), Irrigation System, Rain Gutters
Parking Features Garage Door Opener
Garage Spaces 2.0
Pool Heated, In Ground
Community Features Association Recreation - Owned, Buyer Approval Required, Clubhouse, Deed Restrictions, Fitness Center, Gated, Golf Carts OK, Golf, Lake, Pool, Special Community Restrictions, Tennis Courts, Water Access, Waterfront, Wheelchair Access
Utilities Available BB/HS Internet Available, Cable Connected, Electricity Connected, Fire Hydrant, Sewer Connected, Street Lights, Underground Utilities, Water Connected
Amenities Available Cable TV, Clubhouse, Dock, Fence Restrictions, Fitness Center, Gated, Golf Course, Optional Additional Fees, Pickleball Court(s), Pool, Recreation Facilities, Shuffleboard Court, Spa/Hot Tub, Tennis Court(s), Wheelchair Access
View Y/N 1
View Golf Course, Trees/Woods, Water
Roof Type Shingle
Porch Enclosed, Front Porch, Patio, Porch, Screened
Attached Garage true
Garage true
Private Pool No
Building
Lot Description In County, Level, On Golf Course, Paved, Private
Entry Level One
Foundation Slab
Lot Size Range 0 to less than 1/4
Sewer Private Sewer
Water Private
Architectural Style Florida
Structure Type Block, Stucco
New Construction false
Construction Status Financing,Inspections,Pending 3rd Party Appro
Others
Pets Allowed Number Limit, Yes
HOA Fee Include Cable TV, Pool, Escrow Reserves Fund, Internet, Private Road, Recreational Facilities, Sewer, Water
Senior Community Yes
Pet Size Very Small (Under 15 Lbs.)
Ownership Fee Simple
Monthly Total Fees $250
Acceptable Financing Cash, Conventional
Membership Fee Required Required
Listing Terms Cash, Conventional
Num of Pet 2
Special Listing Condition None
Read Less Info
Want to know what your home might be worth? Contact us for a FREE valuation!

Our team is ready to help you sell your home for the highest possible price ASAP

© 2025 My Florida Regional MLS DBA Stellar MLS. All Rights Reserved.
Bought with KELLER WILLIAMS REALTY SMART 1
Find out why customers are choosing LPT Realty to meet their real estate needs






