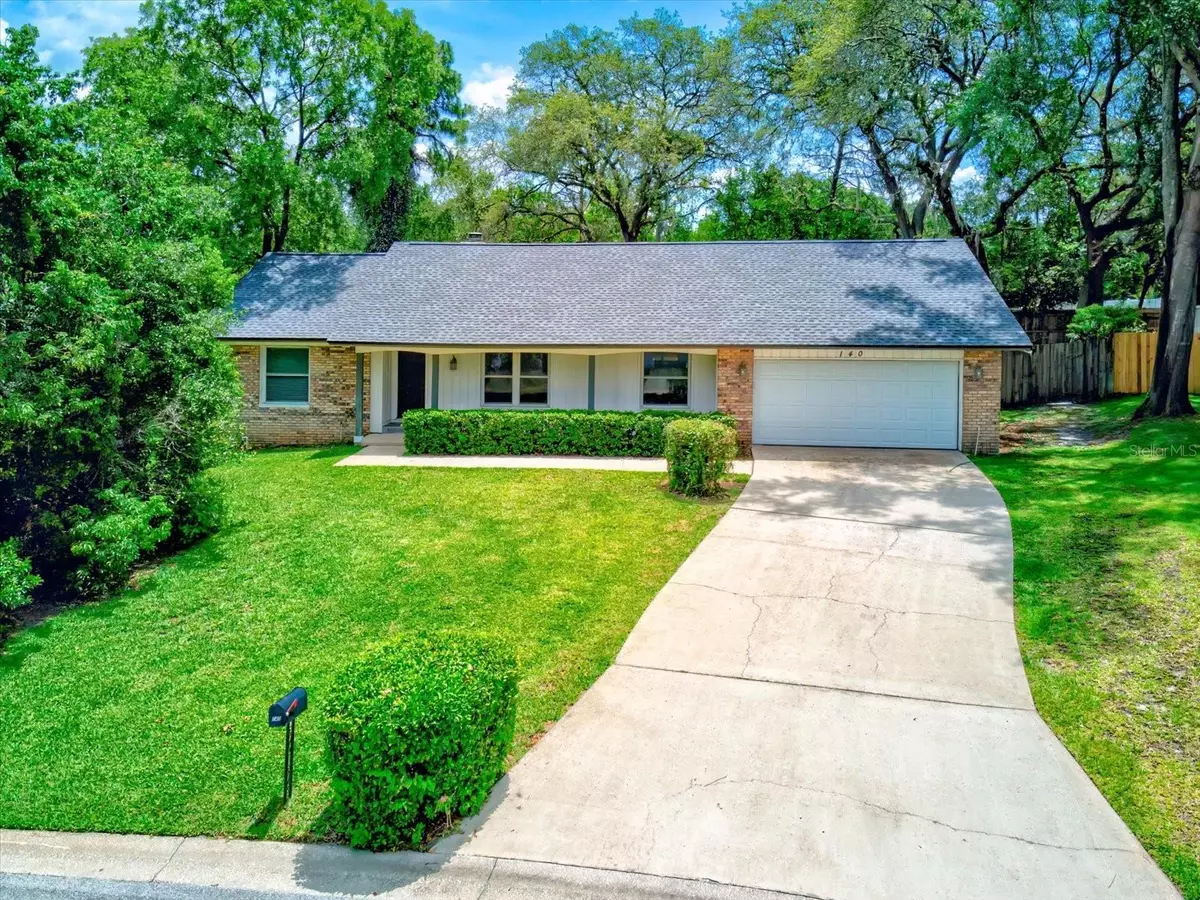$510,000
$493,500
3.3%For more information regarding the value of a property, please contact us for a free consultation.
4 Beds
3 Baths
2,101 SqFt
SOLD DATE : 06/29/2023
Key Details
Sold Price $510,000
Property Type Single Family Home
Sub Type Single Family Residence
Listing Status Sold
Purchase Type For Sale
Square Footage 2,101 sqft
Price per Sqft $242
Subdivision Wekiva Hills Sec 06
MLS Listing ID O6111241
Sold Date 06/29/23
Bedrooms 4
Full Baths 3
Construction Status Appraisal,Financing,Inspections
HOA Fees $21/ann
HOA Y/N Yes
Originating Board Stellar MLS
Year Built 1978
Annual Tax Amount $2,391
Lot Size 0.320 Acres
Acres 0.32
Property Description
Move-in Ready 4 Bedroom / 3 Bath Wekiwa Hills home. NEW ROOF. REMODELED Kitchen featuring granite countertops, tiled backsplash, SS appliances, soft close cabinets with deep pan drawers, lazy susan cabinet and pantry with pull out drawers. Instant Hot Water Access at stove. Farm House sink. SS GE Profile Refrigerator with Built-in Keurig brewing system. Large Indoor Laundry room. Wood Burning Fireplace in Family Room. Real wood floors in Dining and Living rooms and new vinyl planking throughout the remainder of the home. Bathrooms have been remodeled. Large enclosed Florida Room complete with a full bath is extremely versatile – open it up to your pool deck while entertaining, use it as an office, gathering space ~ the possibilities are endless. The Florida room looks out over your Private outdoor oasis featuring a vast stone paver pool deck with a HUGE sparkling pool and outdoor firepit. New Pool Screen Enclosure 2021. Irrigation System. New garage door opener with wi-fi. House has been REPLUMBED. Zoned for Top Rated Seminole County Schools. Enjoy the Wekiwa walk path and nearby Wekiwa Springs State Park. Call to schedule your appointment today!
Location
State FL
County Seminole
Community Wekiva Hills Sec 06
Zoning PUD
Rooms
Other Rooms Breakfast Room Separate, Family Room, Formal Dining Room Separate, Formal Living Room Separate, Inside Utility
Interior
Interior Features Ceiling Fans(s), Eat-in Kitchen, Master Bedroom Main Floor, Skylight(s), Stone Counters, Thermostat, Walk-In Closet(s)
Heating Central
Cooling Central Air
Flooring Tile, Vinyl, Wood
Fireplaces Type Family Room, Wood Burning
Fireplace true
Appliance Dishwasher, Electric Water Heater, Microwave, Range, Refrigerator
Laundry Inside, Laundry Room
Exterior
Exterior Feature Irrigation System, Private Mailbox, Rain Gutters
Garage Spaces 2.0
Fence Board
Pool Gunite, In Ground, Outside Bath Access, Screen Enclosure
Utilities Available BB/HS Internet Available, Electricity Connected, Water Connected
Roof Type Shingle
Attached Garage true
Garage true
Private Pool Yes
Building
Story 1
Entry Level One
Foundation Slab
Lot Size Range 1/4 to less than 1/2
Sewer Public Sewer
Water Public
Structure Type Block, Brick
New Construction false
Construction Status Appraisal,Financing,Inspections
Schools
Elementary Schools Wekiva Elementary
Middle Schools Teague Middle
High Schools Lake Brantley High
Others
Pets Allowed Yes
Senior Community No
Ownership Fee Simple
Monthly Total Fees $21
Acceptable Financing Cash, Conventional, FHA, VA Loan
Membership Fee Required Required
Listing Terms Cash, Conventional, FHA, VA Loan
Special Listing Condition None
Read Less Info
Want to know what your home might be worth? Contact us for a FREE valuation!

Our team is ready to help you sell your home for the highest possible price ASAP

© 2025 My Florida Regional MLS DBA Stellar MLS. All Rights Reserved.
Bought with EXP REALTY LLC
Find out why customers are choosing LPT Realty to meet their real estate needs






