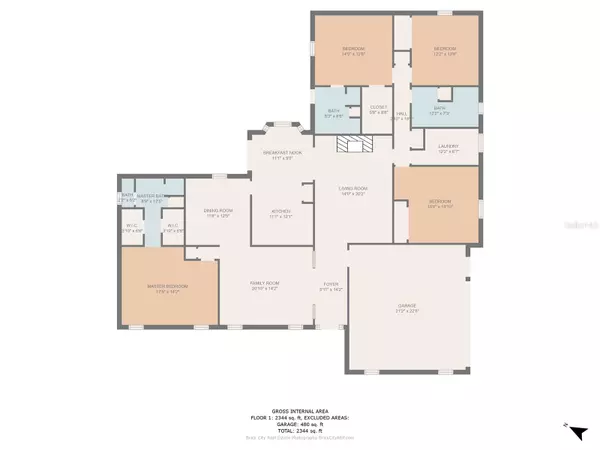$450,000
$464,900
3.2%For more information regarding the value of a property, please contact us for a free consultation.
4 Beds
3 Baths
2,546 SqFt
SOLD DATE : 06/30/2023
Key Details
Sold Price $450,000
Property Type Single Family Home
Sub Type Single Family Residence
Listing Status Sold
Purchase Type For Sale
Square Footage 2,546 sqft
Price per Sqft $176
Subdivision Silver Mdws
MLS Listing ID OM656527
Sold Date 06/30/23
Bedrooms 4
Full Baths 3
Construction Status Appraisal,Financing,Inspections,Other Contract Contingencies
HOA Fees $33/ann
HOA Y/N Yes
Originating Board Stellar MLS
Year Built 1989
Annual Tax Amount $5,098
Lot Size 1.000 Acres
Acres 1.0
Lot Dimensions 203x215
Property Description
Welcome to the Florida Lifestyle in this beautiful home in Silver Meadows. This home sits on a full acre of land and has a beautiful vinyl fence surrounding the screened in pool. This single family home comes with two Master bedrooms or an in-law suite along with two other bedrooms and another bathroom totaling 4 beds and 3 baths with an oversized garage and driveway and inside laundry room with laundry tub. This home has both a family room and living room as well as a formal dining and also an eat in kitchen that overlooks the fully screened in pool. The informal living room has a gorgeous wood burning fireplace and skylights above for all day natural light. Both Master bathrooms have skylights as well. This home has brand new carpets in the bedrooms, wood like laminate and tile on the floors, solid surface counters, new washer and dryer and newer hot water heater. The roof is 2021 and the HVAC system is a 4 ton split system installed in 2010 all appliances other than refrigerator convey including washer and dryer and freezer in garage the camera's left after closing will convey and the ring does not. This gorgeous home sits on a corner lot within a gated neighborhood with a minimal yearly HOA and two gated entrances as well as community features that include tennis, racquetball, and basketball courts. This neighborhood also is adjacent to State land, minutes to Downtown Ocala with restaurants, movies, dining, art, weekend farmer's market and Shopping. The springs are also just minutes away. 25 minutes to World Equestrian Center, and HITS, 30 minutes to the Florida Horse Park. It is only 45 minutes to UF and 15 minutes to both hospitals HCA and Advent. The new electric EGO zero-turn mower will convey with an acceptable offer. Call for a showing!
Location
State FL
County Marion
Community Silver Mdws
Zoning R1
Interior
Interior Features Cathedral Ceiling(s), Ceiling Fans(s), Master Bedroom Main Floor, Open Floorplan, Solid Surface Counters, Split Bedroom, Walk-In Closet(s)
Heating Electric
Cooling Central Air
Flooring Carpet, Tile, Wood
Fireplaces Type Living Room
Fireplace true
Appliance Cooktop, Dishwasher, Dryer, Microwave, Range, Washer
Laundry Inside, Laundry Room
Exterior
Exterior Feature French Doors, Rain Gutters
Parking Features Garage Faces Side
Garage Spaces 2.0
Fence Vinyl
Pool In Ground, Screen Enclosure
Community Features Association Recreation - Owned, Deed Restrictions, Tennis Courts
Utilities Available Electricity Connected
Amenities Available Gated
Roof Type Shingle
Attached Garage true
Garage true
Private Pool Yes
Building
Lot Description Cleared, Corner Lot, Private
Story 1
Entry Level One
Foundation Slab
Lot Size Range 1 to less than 2
Sewer Septic Tank
Water Well
Structure Type Cement Siding
New Construction false
Construction Status Appraisal,Financing,Inspections,Other Contract Contingencies
Others
Pets Allowed Yes
HOA Fee Include Security
Senior Community No
Ownership Fee Simple
Monthly Total Fees $33
Acceptable Financing Cash, Conventional, FHA, USDA Loan, VA Loan
Membership Fee Required Required
Listing Terms Cash, Conventional, FHA, USDA Loan, VA Loan
Special Listing Condition None
Read Less Info
Want to know what your home might be worth? Contact us for a FREE valuation!

Our team is ready to help you sell your home for the highest possible price ASAP

© 2025 My Florida Regional MLS DBA Stellar MLS. All Rights Reserved.
Bought with REMAX/PREMIER REALTY
Find out why customers are choosing LPT Realty to meet their real estate needs






