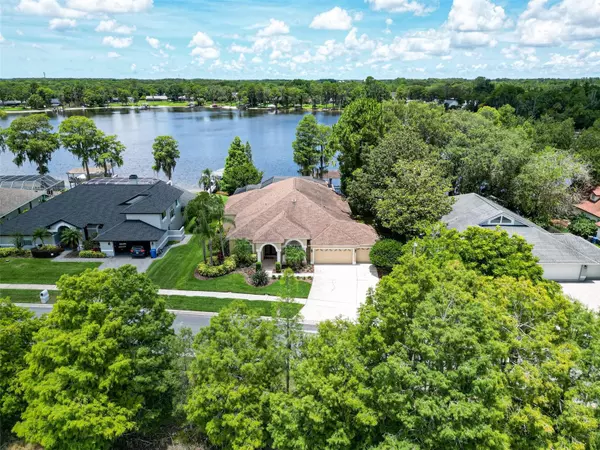$1,356,000
$1,150,000
17.9%For more information regarding the value of a property, please contact us for a free consultation.
4 Beds
3 Baths
2,918 SqFt
SOLD DATE : 07/14/2023
Key Details
Sold Price $1,356,000
Property Type Single Family Home
Sub Type Single Family Residence
Listing Status Sold
Purchase Type For Sale
Square Footage 2,918 sqft
Price per Sqft $464
Subdivision Keystone Crossings
MLS Listing ID T3452269
Sold Date 07/14/23
Bedrooms 4
Full Baths 3
Construction Status Inspections
HOA Fees $80/mo
HOA Y/N Yes
Originating Board Stellar MLS
Year Built 1998
Annual Tax Amount $7,013
Lot Size 0.320 Acres
Acres 0.32
Property Description
Discover the epitome of luxurious lakefront living on Lake Maurine in the prestigious gated community - Keystone Crossings. Lake Maurine is a 51.5 Acre ski lake, which is also host to a Slalom Ski Course down the middle of the lake. Key Features include: Plantation Shutters, refinished hardwood floors in 2019 throughout the main living areas, luxurious laminate flooring in bedrooms, travertine in Master Bath, and tile in secondary baths. The dining room offers an abundance of space, accommodating a grand formal dining table and additional furniture with ease. The formal living room / study presents a versatile space where you can let your imagination soar. Create your own personal sanctuary as a study or office, or indulge in the pleasures of a cozy, intimate living area. The heart of this home lies within the magnificent great room and kitchen combination! The kitchen was remodeled in 2019, boasts top-of-the-line appliances, including a built-in Sub-Zero frig, Wolf induction cooktop w/ vent hood, Wolf convection oven, and Wolf convection steam oven. White shaker-style cabinets w/ soft close complement the elegant granite countertops, while the walk-in pantry provides ample storage space. The great room features a built-in entertainment center w/ glass cabinet doors to showcase your treasured items. The electric fireplace and dedicated encasement for a 65-inch TV awaits your entertainment needs. The master suite boasts sets of French doors that beckon you to the back patio and pool area. Dual walk-in closets, complete with built-ins, offer ample storage. The master bathroom is a sanctuary of indulgence, featuring a spacious 6-foot vanity with a sink, an additional vanity with a sink and a makeup station, a walk-in shower, and a soothing garden tub. The second bathroom, adorned with elegant tile, boasts a large 4-foot vanity and a tub/shower combo, providing a serene space for daily routines. Bedrooms 2 and 3, both 12x13, offer walk-in closets. Bedroom 4, measures 14x15, boasts a large walk-in closet, and an en-suite bathroom (Bathroom 3), which also serves as a pool/lake bath. Immerse yourself in the heated saltwater pool w/ sunshield and spill-over hot tub. The covered patio area features Tongue-n-Groove wood ceilings and gas fireplace. The dock is complete with a Deco Power boat lift with a10,000 lb rating. Enjoy quick access to the Veterans Expressway, get to Tampa International Airport and downtown Tampa in a zip. Nearby, you'll find an array of amenities, including Publix, various restaurants, Citrus Park Mall, and more, ensuring that everything you need is within reach.
Location
State FL
County Hillsborough
Community Keystone Crossings
Zoning PD
Rooms
Other Rooms Den/Library/Office, Formal Dining Room Separate, Great Room
Interior
Interior Features Ceiling Fans(s), Crown Molding, High Ceilings, Kitchen/Family Room Combo, Living Room/Dining Room Combo, Master Bedroom Main Floor, Skylight(s), Split Bedroom, Stone Counters, Window Treatments
Heating Electric
Cooling Central Air
Flooring Laminate, Tile, Travertine, Wood
Fireplaces Type Electric
Fireplace true
Appliance Built-In Oven, Convection Oven, Cooktop, Dishwasher, Disposal, Electric Water Heater, Exhaust Fan, Microwave, Range Hood, Refrigerator, Wine Refrigerator
Laundry Inside, Laundry Room
Exterior
Exterior Feature Irrigation System, Rain Gutters, Sprinkler Metered
Parking Features Garage Door Opener
Garage Spaces 3.0
Pool Gunite, Heated, Pool Sweep, Salt Water, Screen Enclosure
Utilities Available BB/HS Internet Available, Cable Connected, Electricity Connected, Fire Hydrant, Propane
Waterfront Description Lake
View Y/N 1
Water Access 1
Water Access Desc Lake
View Pool, Water
Roof Type Shingle
Porch Covered, Patio, Screened
Attached Garage true
Garage true
Private Pool Yes
Building
Entry Level One
Foundation Slab
Lot Size Range 1/4 to less than 1/2
Sewer Public Sewer
Water Public
Architectural Style Florida
Structure Type Block, Stucco
New Construction false
Construction Status Inspections
Schools
Elementary Schools Hammond Elementary School
Middle Schools Sergeant Smith Middle-Hb
High Schools Sickles-Hb
Others
Pets Allowed No
Senior Community No
Ownership Fee Simple
Monthly Total Fees $80
Acceptable Financing Cash, Conventional
Membership Fee Required Required
Listing Terms Cash, Conventional
Special Listing Condition None
Read Less Info
Want to know what your home might be worth? Contact us for a FREE valuation!

Our team is ready to help you sell your home for the highest possible price ASAP

© 2025 My Florida Regional MLS DBA Stellar MLS. All Rights Reserved.
Bought with KELLER WILLIAMS SOUTH SHORE
Find out why customers are choosing LPT Realty to meet their real estate needs






