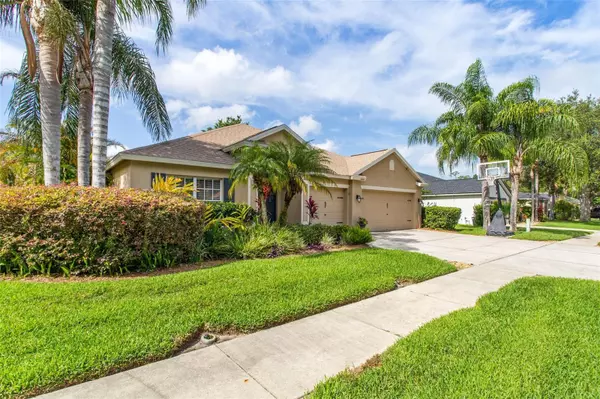$600,000
$570,000
5.3%For more information regarding the value of a property, please contact us for a free consultation.
3 Beds
3 Baths
2,619 SqFt
SOLD DATE : 07/18/2023
Key Details
Sold Price $600,000
Property Type Single Family Home
Sub Type Single Family Residence
Listing Status Sold
Purchase Type For Sale
Square Footage 2,619 sqft
Price per Sqft $229
Subdivision Wyndham Lakes Phase 4
MLS Listing ID T3450382
Sold Date 07/18/23
Bedrooms 3
Full Baths 3
Construction Status Financing,Inspections
HOA Fees $37/ann
HOA Y/N Yes
Originating Board Stellar MLS
Year Built 2000
Annual Tax Amount $3,661
Lot Size 9,583 Sqft
Acres 0.22
Lot Dimensions 80 X 120
Property Description
Welcome home to Wyndham Lakes in beautiful Odessa, FL! There is plenty of room to relax and unwind in this gracious Inland “Devonshire II” floor plan which currently offers three bedrooms, three bathrooms, formal living and dining spaces, a family room AND a SEPARATE OFFICE in 2619-square feet. (Bedrooms 3 and 4 were combined to create one large room measuring approximately 21x22'. It includes an en suite bath and walk-in closet.) You'll love to entertain in the light and bright kitchen which features granite countertops, wood cabinetry, stainless steel appliances, a built-in desk, a closet pantry, an eat-in space AND a breakfast bar. At the end of the day, you'll retreat to the Owners' Suite which boasts a LARGE WALK-IN CLOSET and an updated bathroom with dual vanities and granite countertops. The SOLAR-HEATED, SALTWATER POOL and screened lanai with OUTDOOR BAR and speaker system extends your living space for year-round enjoyment. NEWER ROOF (2020). NEWER WATER HEATER (2021). AC (2015). No CDD. Low HOA. Convenient to the Veteran's Expressway, St. Joseph's Hospital North, the Suncoast Trail, and ample retail and dining establishments. Served by top-rated schools. Schedule your private showing today.
Location
State FL
County Pasco
Community Wyndham Lakes Phase 4
Zoning 0PUD
Rooms
Other Rooms Attic, Den/Library/Office, Family Room, Formal Dining Room Separate, Formal Living Room Separate, Inside Utility
Interior
Interior Features Ceiling Fans(s), Eat-in Kitchen, High Ceilings, Kitchen/Family Room Combo, Solid Wood Cabinets, Split Bedroom, Stone Counters, Vaulted Ceiling(s), Walk-In Closet(s)
Heating Central, Electric
Cooling Central Air
Flooring Carpet, Ceramic Tile, Laminate
Fireplace false
Appliance Dishwasher, Disposal, Dryer, Electric Water Heater, Microwave, Range, Range Hood, Refrigerator, Washer
Laundry Laundry Room
Exterior
Exterior Feature Irrigation System
Garage Spaces 3.0
Pool Gunite, In Ground, Salt Water, Screen Enclosure, Solar Heat
Community Features Deed Restrictions, Playground
Utilities Available Cable Available, Electricity Connected, Public, Street Lights
Amenities Available Playground
Roof Type Shingle
Porch Covered, Deck, Patio, Porch, Screened
Attached Garage true
Garage true
Private Pool Yes
Building
Lot Description In County, Sidewalk, Paved
Entry Level One
Foundation Slab
Lot Size Range 0 to less than 1/4
Builder Name Inland Homes
Sewer Public Sewer
Water Public
Architectural Style Contemporary
Structure Type Block
New Construction false
Construction Status Financing,Inspections
Schools
Elementary Schools Odessa Elementary
Middle Schools Seven Springs Middle-Po
High Schools J.W. Mitchell High-Po
Others
Pets Allowed Yes
Senior Community No
Ownership Fee Simple
Monthly Total Fees $37
Acceptable Financing Cash, Conventional, VA Loan
Membership Fee Required Required
Listing Terms Cash, Conventional, VA Loan
Special Listing Condition None
Read Less Info
Want to know what your home might be worth? Contact us for a FREE valuation!

Our team is ready to help you sell your home for the highest possible price ASAP

© 2025 My Florida Regional MLS DBA Stellar MLS. All Rights Reserved.
Bought with COMPASS FLORIDA LLC
Find out why customers are choosing LPT Realty to meet their real estate needs






