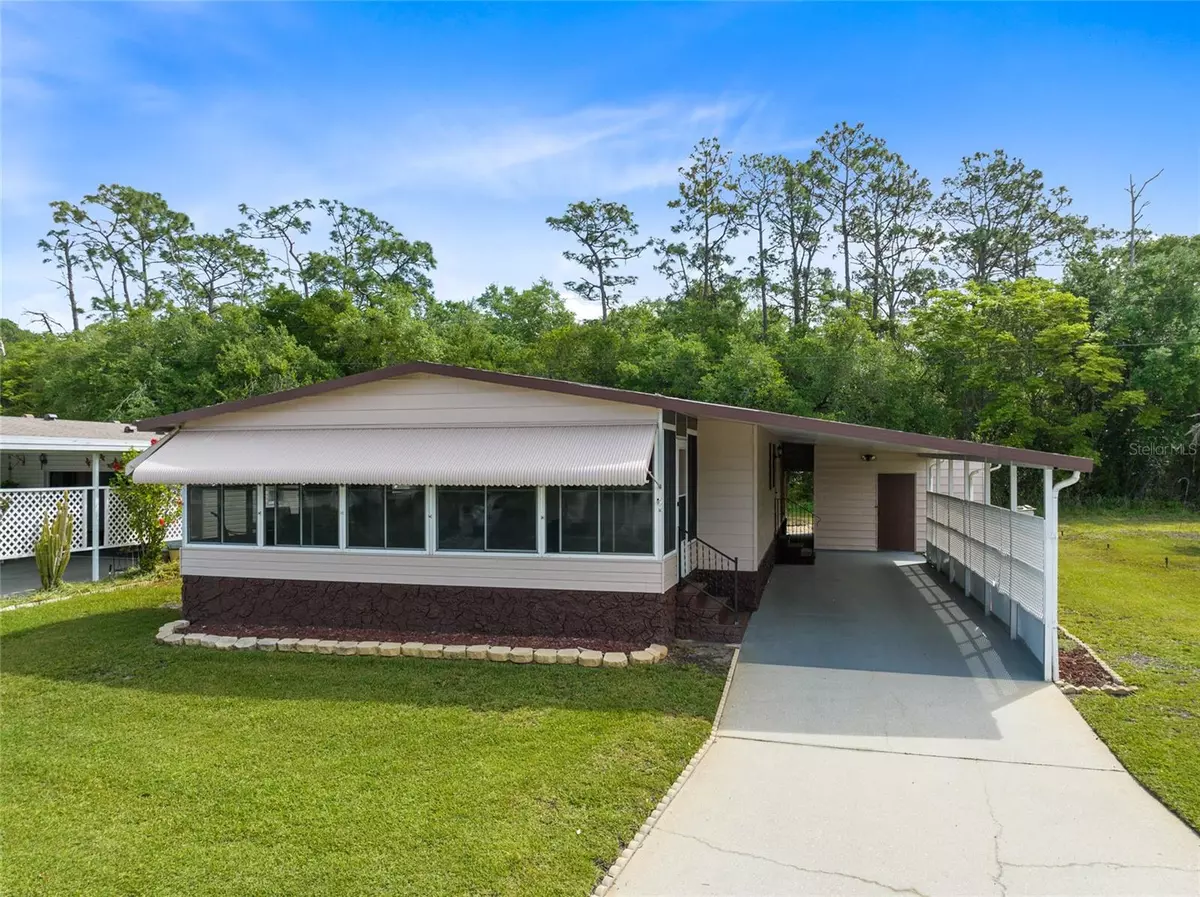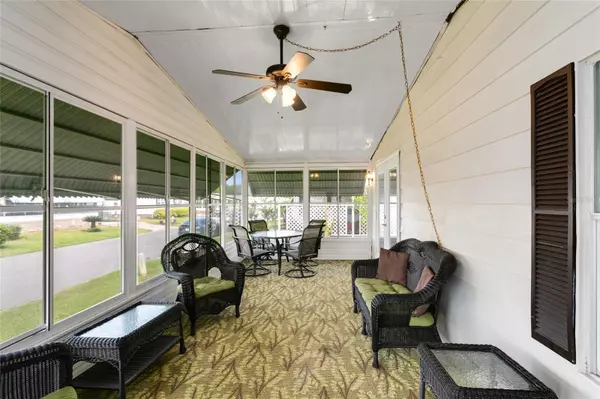$215,000
$225,000
4.4%For more information regarding the value of a property, please contact us for a free consultation.
2 Beds
2 Baths
1,296 SqFt
SOLD DATE : 07/21/2023
Key Details
Sold Price $215,000
Property Type Manufactured Home
Sub Type Manufactured Home - Post 1977
Listing Status Sold
Purchase Type For Sale
Square Footage 1,296 sqft
Price per Sqft $165
Subdivision Teka Village Ph 01
MLS Listing ID S5082707
Sold Date 07/21/23
Bedrooms 2
Full Baths 2
Construction Status Appraisal,Financing,Inspections
HOA Fees $90/mo
HOA Y/N Yes
Originating Board Stellar MLS
Year Built 1983
Annual Tax Amount $516
Lot Size 5,662 Sqft
Acres 0.13
Lot Dimensions 62x90
Property Description
PRICE IMPROVEMENT!! Are you 55+ and looking for a well established community to live in? Look no further than Teka Village, a highly sought after active gated community that offers a large clubhouse including FITNESS AREA, LARGE COVERED POOL , SHUFFLE BOARD, a CUTE SUNNING AREA and MONTHLY ACTIVITIES that you can join. Do you have a BOAT or RV....bring them with you as the community has a ONSITE STORAGE AREA. This home has been loved and well maintained by the same owner since 2003. You are sure to love the neat curb appeal upon pulling up to the home and the carport that makes parking out of the weather a breeze. There is an enclosed patio on the front of the home complete with VINYL WINDOWS & FLORIDA STYLE CARPET....what a great place to enjoy a beverage and relax with friends. The ROOF was replaced in May 2022, the HVAC was replaced in June 2016 and the EXTERIOR WAS PAINTED December 2019. Inside you will find a OPEN CONCEPT LIVING SPACE with lots of natural light. The spacious kitchen includes CORIAN COUNTERTOPS & a great BREAKFAST BAR. The dining room has a nice BUILT IN cabinet with shelving. The primary bedroom has a ROOMY WALK IN CLOSET with some built in's for shoes, there is an ensuite bathroom that features a WALK IN SHOWER and SOAKER TUB. The second bedroom is also an ample size and is convenient to the hall bath (make sure you check out the large linen closet in the hall bath) Outside you will find an ATTACHED WORKSHOP ....this is a great space for the person who likes to tinker or additional space for storage. Disclaimer: Buyers and their agents are informed that the home is under video/audio surveillance. Buyer and/or their agents are responsible for verifying any/all information contained in this listing including but not limited to zoning, square footage, measurements, school zones, taxes, HOA, etc.
Location
State FL
County Osceola
Community Teka Village Ph 01
Zoning SPUD
Interior
Interior Features Built-in Features, Ceiling Fans(s), Eat-in Kitchen, Living Room/Dining Room Combo, Open Floorplan, Solid Surface Counters, Walk-In Closet(s)
Heating Central
Cooling Central Air
Flooring Carpet, Laminate, Tile, Wood
Fireplaces Type Living Room, Wood Burning
Furnishings Partially
Fireplace true
Appliance Dishwasher, Dryer, Electric Water Heater, Microwave, Range, Refrigerator, Washer
Laundry Inside
Exterior
Exterior Feature French Doors, Storage
Community Features Buyer Approval Required, Clubhouse, Deed Restrictions, Fitness Center, Gated, Pool
Utilities Available Electricity Connected, Sprinkler Recycled, Underground Utilities, Water Connected
Amenities Available Clubhouse, Fitness Center, Gated, Shuffleboard Court, Storage, Wheelchair Access
Roof Type Shingle
Porch Covered, Enclosed, Front Porch, Screened
Garage false
Private Pool No
Building
Lot Description Cleared, Paved
Story 1
Entry Level One
Foundation Crawlspace
Lot Size Range 0 to less than 1/4
Sewer Public Sewer
Water Public
Structure Type Vinyl Siding
New Construction false
Construction Status Appraisal,Financing,Inspections
Others
Pets Allowed Yes
HOA Fee Include Pool
Senior Community Yes
Ownership Fee Simple
Monthly Total Fees $90
Acceptable Financing Cash, Conventional, FHA, VA Loan
Membership Fee Required Required
Listing Terms Cash, Conventional, FHA, VA Loan
Special Listing Condition None
Read Less Info
Want to know what your home might be worth? Contact us for a FREE valuation!

Our team is ready to help you sell your home for the highest possible price ASAP

© 2024 My Florida Regional MLS DBA Stellar MLS. All Rights Reserved.
Bought with CORCORAN CONNECT LLC
Find out why customers are choosing LPT Realty to meet their real estate needs






