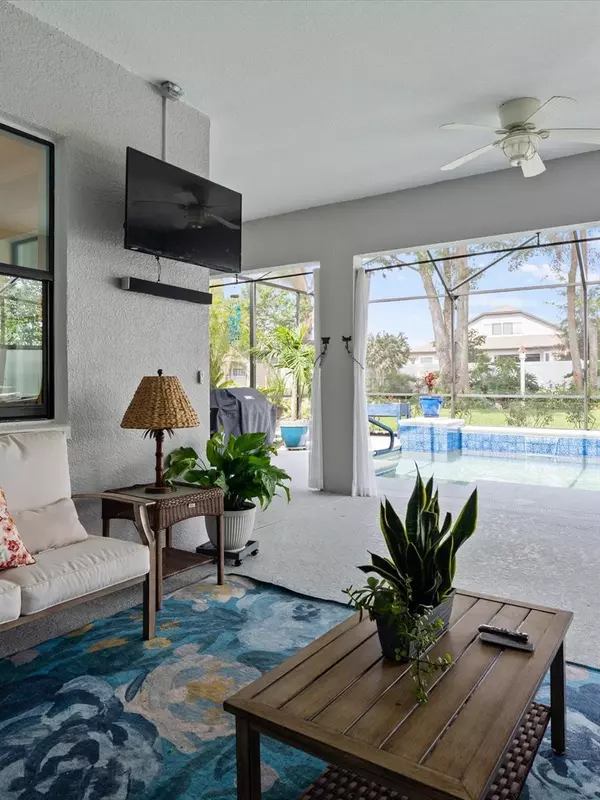$595,000
$610,000
2.5%For more information regarding the value of a property, please contact us for a free consultation.
5 Beds
3 Baths
2,472 SqFt
SOLD DATE : 07/28/2023
Key Details
Sold Price $595,000
Property Type Single Family Home
Sub Type Single Family Residence
Listing Status Sold
Purchase Type For Sale
Square Footage 2,472 sqft
Price per Sqft $240
Subdivision Crown Pointe
MLS Listing ID W7856015
Sold Date 07/28/23
Bedrooms 5
Full Baths 3
Construction Status No Contingency
HOA Fees $48/ann
HOA Y/N Yes
Originating Board Stellar MLS
Year Built 2015
Annual Tax Amount $3,638
Lot Size 10,890 Sqft
Acres 0.25
Lot Dimensions 75x145
Property Description
You will fall in love with this stylish home featuring a beautifully paved driveway and inviting curb appeal. 723 Challice Dr. offers a modern contemporary open floor plan with 10 ft ceilings and 8 ft doors. Crown molding adorns the home throughout. Your new kitchen features granite counters. a breakfast bar, a super nice appliance suite and a beautiful backsplash. There's a large formal dining area for those special occasions with family and friends. The cozy living room offers plenty of room to entertain or just snuggle in to watch a favorite movie. You'll love the master suite which features a lavish walk-in closet with custom shelving, dual sinks, a beautifully tiled garden tub and a large glass enclosed walk-in shower. Four additional bedrooms are located opposite the owner's suite. Escape to your outdoor paradise where you can relax in the hot tub or enjoy a swim in your new saltwater pool that's surrounded by a lovely screened enclosure. The outdoor patio area is perfect for a family BBQ or simply relaxing and enjoying the beautiful foliage and sounds of nature. Make your appointment today and WELCOME HOME.
Location
State FL
County Hernando
Community Crown Pointe
Zoning PDP
Rooms
Other Rooms Family Room, Inside Utility
Interior
Interior Features Attic Fan, Ceiling Fans(s), Crown Molding, High Ceilings, Kitchen/Family Room Combo, Open Floorplan, Solid Wood Cabinets, Split Bedroom, Stone Counters, Tray Ceiling(s), Walk-In Closet(s), Window Treatments
Heating Central, Electric, Heat Pump
Cooling Central Air
Flooring Carpet, Ceramic Tile
Furnishings Unfurnished
Fireplace false
Appliance Built-In Oven, Cooktop, Dishwasher, Disposal, Electric Water Heater, Microwave, Water Filtration System, Water Softener
Laundry Laundry Room
Exterior
Exterior Feature Garden, Lighting, Rain Gutters, Storage
Parking Features Deeded, Driveway, Garage Door Opener, Oversized
Garage Spaces 3.0
Fence Fenced, Vinyl
Pool Deck, Gunite, Heated, In Ground, Lighting, Salt Water, Screen Enclosure
Community Features Deed Restrictions
Utilities Available BB/HS Internet Available, Cable Connected, Electricity Connected, Sewer Connected, Water Connected
View Garden, Pool
Roof Type Shingle
Porch Deck, Patio, Screened
Attached Garage true
Garage true
Private Pool Yes
Building
Lot Description Landscaped, Private, Paved
Story 1
Entry Level One
Foundation Block, Slab
Lot Size Range 1/4 to less than 1/2
Sewer Public Sewer
Water Public
Architectural Style Contemporary
Structure Type Block, Stucco
New Construction false
Construction Status No Contingency
Schools
Elementary Schools Suncoast Elementary
Middle Schools Powell Middle
High Schools Weeki Wachee High School
Others
Pets Allowed Yes
Senior Community No
Ownership Fee Simple
Monthly Total Fees $48
Acceptable Financing Cash, Conventional, Trade, FHA, VA Loan
Membership Fee Required Required
Listing Terms Cash, Conventional, Trade, FHA, VA Loan
Special Listing Condition None
Read Less Info
Want to know what your home might be worth? Contact us for a FREE valuation!

Our team is ready to help you sell your home for the highest possible price ASAP

© 2025 My Florida Regional MLS DBA Stellar MLS. All Rights Reserved.
Bought with HOME LAND REAL ESTATE INC
Find out why customers are choosing LPT Realty to meet their real estate needs






