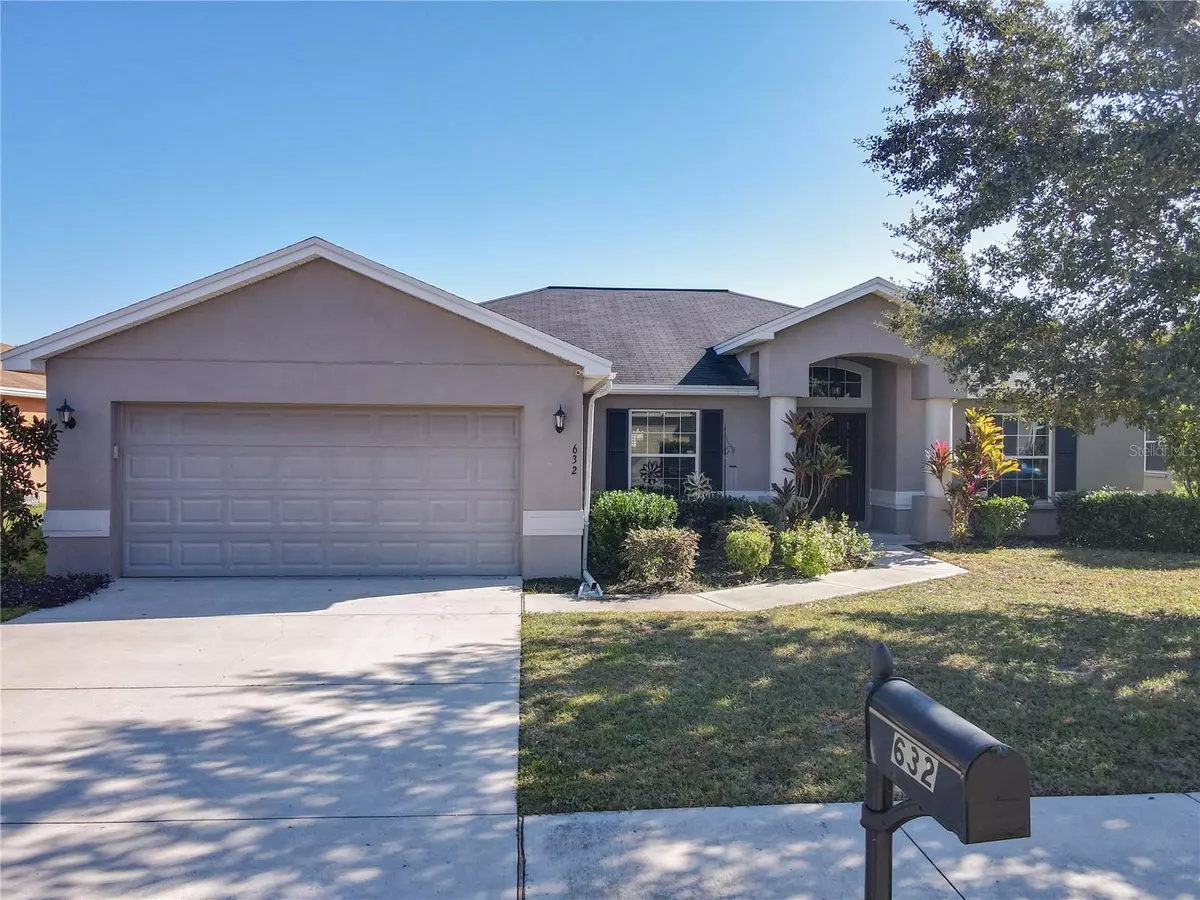$408,000
$420,000
2.9%For more information regarding the value of a property, please contact us for a free consultation.
3 Beds
2 Baths
1,855 SqFt
SOLD DATE : 08/09/2023
Key Details
Sold Price $408,000
Property Type Single Family Home
Sub Type Single Family Residence
Listing Status Sold
Purchase Type For Sale
Square Footage 1,855 sqft
Price per Sqft $219
Subdivision Highland Meadows Ph 01
MLS Listing ID S5082648
Sold Date 08/09/23
Bedrooms 3
Full Baths 2
Construction Status No Contingency
HOA Fees $2/ann
HOA Y/N Yes
Originating Board Stellar MLS
Year Built 2015
Annual Tax Amount $6,735
Lot Size 7,405 Sqft
Acres 0.17
Property Description
Under contract-accepting backup offers. Located in the quiet community of Highland Meadows this 3Bed 2Bath home is a gem. Zoned for short term rental, this home is currently being utilized as a very successful short term rental vacation home, with future bookings in place. This home is Being sold FULLY FURNISHED and would also make the perfect turnkey forever home. Meticulously maintained is an understatement, built in 2015 this home has been extremely well cared for since day one, and it shows. As you enter the home you will notice many upgrades have been done, starting with the hand scraped bamboo engineered hardwood floors, that were installed in 2018. The wood floors cover the whole living area, with newly replaced carpet in all of the bedrooms, installed in 2019. Both the inside and the outside of the home have been fully painted in 2019. Starting in the front of the house, you will notice the flex/game room, where you or your guest can spend time together making memories, this room could also be utilized as a home office, or a formal living room. In the kitchen you will find Granite countertops, birch hardwood cabinets, and a bar top. The guest bathroom has been fully upgraded, wood grain porcelain tiles were added to the floor and marble countertops were also added. As you walk through this home you will notice many touches and upgrades that have been added. The back Lanai has been fully screened in so you can relax and watch the moon or the Rocket launch directly from your back porch, as the rear of the home faces east. As you enter the fenced back yard you will immediately notice that there are no rear neighbors, you will also notice the new salt water in-ground pool, built in 2020. This 12x24 heated pool is complete with over 600sqft of pavers and a travertine coping. A 5ft sunshelf with a bubbler will allow you to relax in your lounger or just hangout with the kiddos in 9 inches of water. This saltwater pool goes from 3-6ft deep, and has a remote control pool light. St. Augustine grass was also added to the back yard when the pool was installed. So many things have been done to this property that you just have to see to appreciate. Don't forget if you are not able to make it to the property you can always click on the VIRTUAL TOUR that will allow you to click through the rooms of the house, and see it like you were here.
Location
State FL
County Polk
Community Highland Meadows Ph 01
Rooms
Other Rooms Family Room
Interior
Interior Features Ceiling Fans(s), High Ceilings, Living Room/Dining Room Combo, Master Bedroom Main Floor, Open Floorplan, Solid Wood Cabinets, Split Bedroom, Stone Counters, Thermostat, Window Treatments
Heating Central
Cooling Central Air
Flooring Hardwood
Furnishings Furnished
Fireplace false
Appliance Dishwasher, Disposal, Dryer, Electric Water Heater, Microwave, Range, Refrigerator, Washer
Laundry Inside, Laundry Room
Exterior
Exterior Feature Private Mailbox, Sidewalk, Sliding Doors, Sprinkler Metered
Parking Features Driveway, Garage Door Opener
Garage Spaces 2.0
Fence Vinyl
Pool Gunite, Heated, In Ground, Lighting, Pool Alarm, Salt Water
Community Features Golf Carts OK, Sidewalks
Utilities Available Cable Available, Electricity Connected, Sewer Connected, Sprinkler Meter, Street Lights, Water Connected
View Trees/Woods
Roof Type Shingle
Porch Front Porch, Rear Porch, Screened
Attached Garage true
Garage true
Private Pool Yes
Building
Lot Description Conservation Area, Sidewalk
Entry Level One
Foundation Block
Lot Size Range 0 to less than 1/4
Sewer Public Sewer
Water Public
Architectural Style Florida
Structure Type Block, Stucco
New Construction false
Construction Status No Contingency
Schools
Elementary Schools Ridgeview Elem
Middle Schools Boone Middle
High Schools Davenport High School
Others
Pets Allowed Yes
HOA Fee Include Common Area Taxes
Senior Community No
Ownership Fee Simple
Monthly Total Fees $2
Acceptable Financing Cash, Conventional, USDA Loan, VA Loan
Membership Fee Required Required
Listing Terms Cash, Conventional, USDA Loan, VA Loan
Special Listing Condition None
Read Less Info
Want to know what your home might be worth? Contact us for a FREE valuation!

Our team is ready to help you sell your home for the highest possible price ASAP

© 2025 My Florida Regional MLS DBA Stellar MLS. All Rights Reserved.
Bought with REDFIN CORPORATION
Find out why customers are choosing LPT Realty to meet their real estate needs






