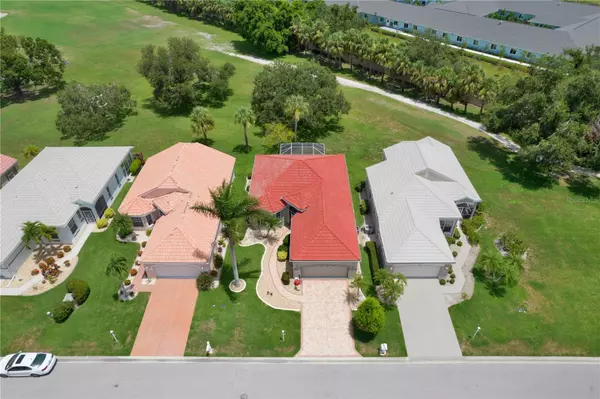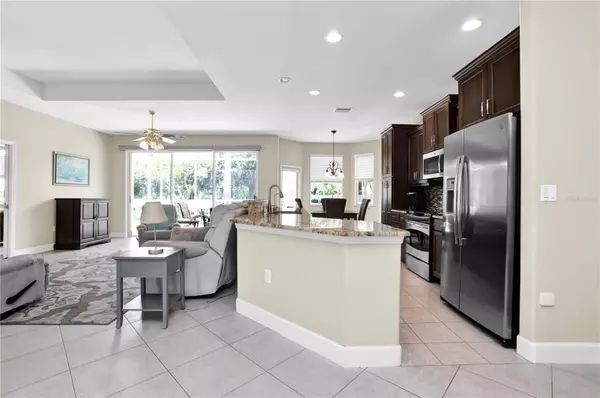$334,000
$360,000
7.2%For more information regarding the value of a property, please contact us for a free consultation.
2 Beds
2 Baths
1,464 SqFt
SOLD DATE : 08/17/2023
Key Details
Sold Price $334,000
Property Type Single Family Home
Sub Type Single Family Residence
Listing Status Sold
Purchase Type For Sale
Square Footage 1,464 sqft
Price per Sqft $228
Subdivision Seminole Lakes
MLS Listing ID C7478499
Sold Date 08/17/23
Bedrooms 2
Full Baths 2
Construction Status Inspections
HOA Fees $142/mo
HOA Y/N Yes
Originating Board Stellar MLS
Year Built 1999
Annual Tax Amount $2,756
Lot Size 4,791 Sqft
Acres 0.11
Lot Dimensions 50x100x50x100
Property Description
Under contract-accepting backup offers. BEAUTIFULY MAINTAINED single family home in Seminole Lakes on the 12th hole! Move right in to this updated, open concept home with high ceilings and a split bedroom floorplan. Offering 2 bedrooms, 2 baths, 2 car garage with storage & a 150 square foot lanai with a private golf course view. The kitchen and baths were replaced by Sandstar approximately 10 years ago and include solid wood cabinetry with soft close drawers, GORGEOUS stone counters, 2 new bathrooms and new tile flooring throughout. Other features & improvements include a paver driveway & walkway, screened front entryway, a central vacuum system and A/C (2019), H/W HEATER (2020), REFRIGERATOR AND MICROWAVE (2022) & ELECTRONIC SHADES ON THE LANAI SLIDERS. Seminole Lakes is an active community with tennis, fitness room, large pool & a semi-private golf course. ***NOT IN A FLOOD ZONE*** Make an appointment today as this home is sure to sell quickly!
Location
State FL
County Charlotte
Community Seminole Lakes
Zoning PD-GS
Rooms
Other Rooms Great Room, Inside Utility
Interior
Interior Features Ceiling Fans(s), Central Vaccum, Eat-in Kitchen, Master Bedroom Main Floor, Open Floorplan, Solid Wood Cabinets, Stone Counters, Tray Ceiling(s), Walk-In Closet(s), Window Treatments
Heating Central, Electric
Cooling Central Air
Flooring Tile
Furnishings Unfurnished
Fireplace false
Appliance Dishwasher, Disposal, Dryer, Electric Water Heater, Range, Refrigerator, Washer
Laundry Laundry Room
Exterior
Exterior Feature Irrigation System, Lighting, Rain Gutters, Sliding Doors, Sprinkler Metered
Parking Features Garage Door Opener, Garage Faces Rear, Garage Faces Side
Garage Spaces 2.0
Pool Gunite, Heated, In Ground
Community Features Deed Restrictions, Gated Community - Guard, Golf, Pool, Restaurant, Tennis Courts
Utilities Available Cable Connected, Electricity Connected, Sprinkler Meter, Street Lights, Underground Utilities, Water Connected
Amenities Available Gated, Optional Additional Fees, Spa/Hot Tub, Tennis Court(s)
View Golf Course
Roof Type Tile
Porch Deck, Enclosed, Patio, Porch, Screened
Attached Garage true
Garage true
Private Pool No
Building
Lot Description City Limits, Level, On Golf Course, Paved, Private
Entry Level One
Foundation Slab
Lot Size Range 0 to less than 1/4
Builder Name Reliable Homes
Sewer Public Sewer
Water Public
Architectural Style Florida, Ranch
Structure Type Block, Stucco
New Construction false
Construction Status Inspections
Schools
Elementary Schools East Elementary
Middle Schools Punta Gorda Middle
High Schools Charlotte High
Others
Pets Allowed Yes
HOA Fee Include Pool, Escrow Reserves Fund, Insurance, Maintenance Grounds, Management, Private Road, Recreational Facilities, Security
Senior Community No
Ownership Fee Simple
Monthly Total Fees $142
Acceptable Financing Cash, Conventional, FHA, VA Loan
Membership Fee Required Required
Listing Terms Cash, Conventional, FHA, VA Loan
Num of Pet 2
Special Listing Condition None
Read Less Info
Want to know what your home might be worth? Contact us for a FREE valuation!

Our team is ready to help you sell your home for the highest possible price ASAP

© 2025 My Florida Regional MLS DBA Stellar MLS. All Rights Reserved.
Bought with STELLAR NON-MEMBER OFFICE
Find out why customers are choosing LPT Realty to meet their real estate needs






