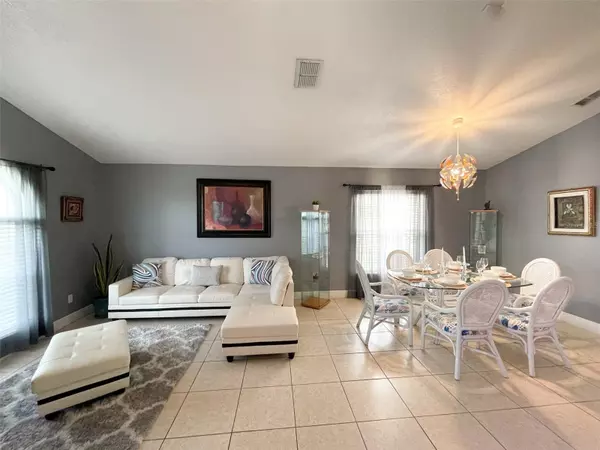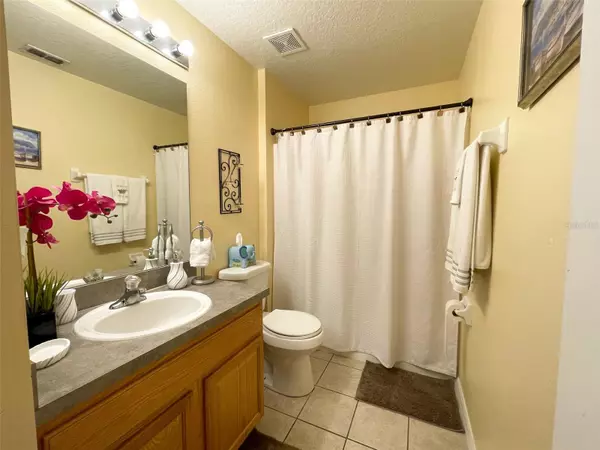$384,900
$384,900
For more information regarding the value of a property, please contact us for a free consultation.
3 Beds
2 Baths
1,902 SqFt
SOLD DATE : 08/24/2023
Key Details
Sold Price $384,900
Property Type Single Family Home
Sub Type Single Family Residence
Listing Status Sold
Purchase Type For Sale
Square Footage 1,902 sqft
Price per Sqft $202
Subdivision Estates Lake St Charles Ph 02
MLS Listing ID S5087735
Sold Date 08/24/23
Bedrooms 3
Full Baths 2
HOA Fees $41/ann
HOA Y/N Yes
Originating Board Stellar MLS
Year Built 2005
Annual Tax Amount $4,945
Lot Size 6,534 Sqft
Acres 0.15
Property Description
Don't miss out this unique opportunity to own this amazing 3-bedroom 2-bathroom, Solar Panels, Heated pool home at a great location!! "Ready to move in". Enjoy plenty of entertainment areas... formal living room, dining room combo as you enter the home, then passing into the kitchen with a long peninsula island and a family room combo. New AC 2022, roof 2018, The Master bedroom suite feature a large walk-in closet, master bathroom is spacious with 2 separate sinks, nice size jacuzzi tub to enjoy after a long day of work and separate shower. Enjoy the hot summer relaxing by the sundeck or splashing at the pool. The house is in a great location close to Heart of Florida Hospital, easy access to I-4, Schools, Hwy # 27, and Interstate 4. Disney is about 25 minutes away shopping centers, attractions parks, and much more! Schedule your private showing before is to late.
Location
State FL
County Polk
Community Estates Lake St Charles Ph 02
Interior
Interior Features Ceiling Fans(s), High Ceilings, Stone Counters
Heating Central
Cooling Central Air
Flooring Ceramic Tile, Laminate
Fireplace false
Appliance Dishwasher, Disposal, Dryer, Microwave, Range, Refrigerator, Washer
Exterior
Exterior Feature Lighting, Other, Sliding Doors
Garage Spaces 2.0
Pool Child Safety Fence, Heated, In Ground
Utilities Available Cable Available, Electricity Available, Phone Available, Sewer Connected, Street Lights
Roof Type Shingle
Attached Garage true
Garage true
Private Pool Yes
Building
Story 1
Entry Level One
Foundation Slab
Lot Size Range 0 to less than 1/4
Sewer Public Sewer
Water Public
Structure Type Block, Stucco
New Construction false
Schools
Elementary Schools Horizons Elementary
Middle Schools Boone Middle
High Schools Ridge Community Senior High
Others
Pets Allowed Yes
Senior Community No
Ownership Fee Simple
Monthly Total Fees $41
Acceptable Financing Cash, Conventional, FHA, Other
Membership Fee Required Required
Listing Terms Cash, Conventional, FHA, Other
Special Listing Condition None
Read Less Info
Want to know what your home might be worth? Contact us for a FREE valuation!

Our team is ready to help you sell your home for the highest possible price ASAP

© 2025 My Florida Regional MLS DBA Stellar MLS. All Rights Reserved.
Bought with CHARLES RUTENBERG REALTY INC
Find out why customers are choosing LPT Realty to meet their real estate needs






