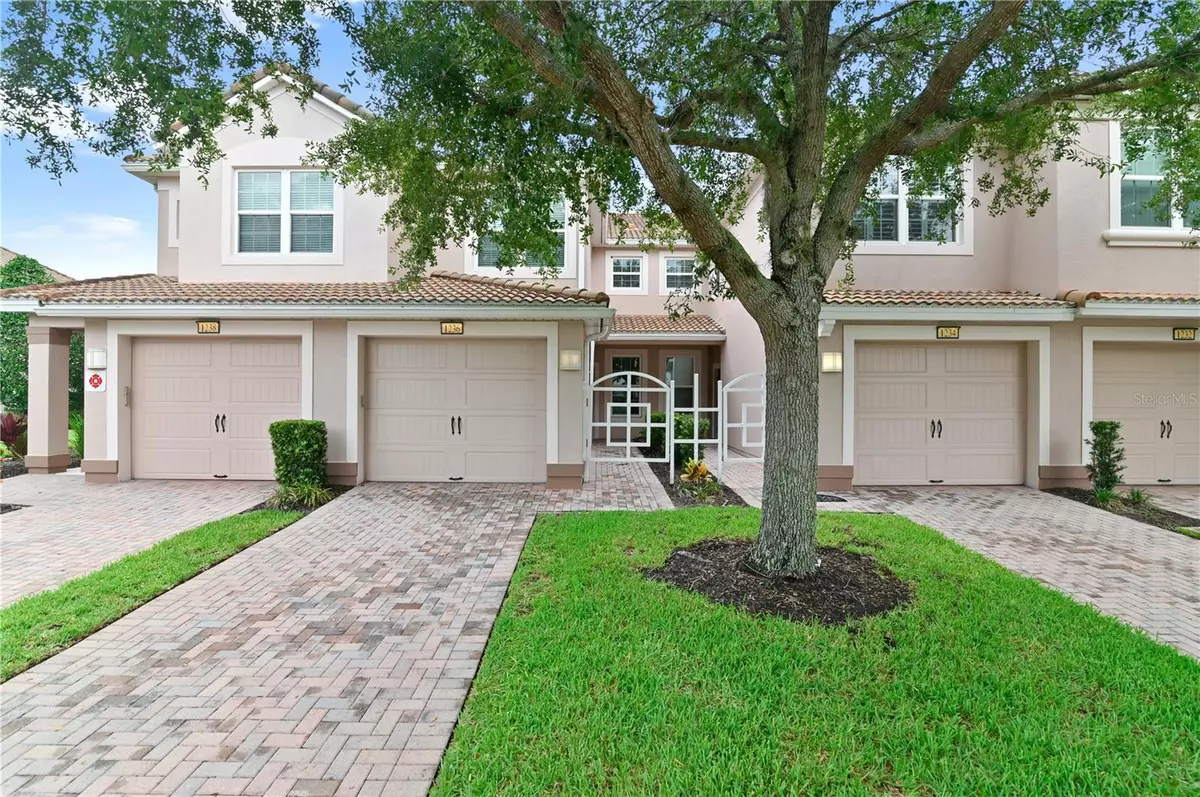$278,500
$289,900
3.9%For more information regarding the value of a property, please contact us for a free consultation.
2 Beds
2 Baths
1,504 SqFt
SOLD DATE : 08/29/2023
Key Details
Sold Price $278,500
Property Type Condo
Sub Type Condominium
Listing Status Sold
Purchase Type For Sale
Square Footage 1,504 sqft
Price per Sqft $185
Subdivision Promenades/Bella Trae Ph 15
MLS Listing ID L4938239
Sold Date 08/29/23
Bedrooms 2
Full Baths 2
Condo Fees $375
Construction Status Inspections
HOA Fees $260/mo
HOA Y/N Yes
Originating Board Stellar MLS
Year Built 2008
Annual Tax Amount $1,786
Lot Size 10,454 Sqft
Acres 0.24
Property Description
Under contract-accepting backup offers. Desirable Bella Trae GROUND FLOOR Stacked Flat/Condominium located on a lovely POND LOT, featuring 2 bedrooms 2 bathrooms, PLUS AN OFFICE that could be used as a third bedroom. Bella Trae is a picturesque GATED community of beautifully designed townhomes and condos, and the grounds are gorgeous, with immaculate landscaping surrounding ponds, walking paths, and an amazing clubhouse. The clubhouse has tons to offer including a resort style zero entry pool and hot tub adjacent to a pond and water fountain, putting green, library, game room, tennis/pickleball courts, business center, billiards, gym, and more! When you enter the unit the office is immediately on the right with double doors, this could be used as a third bedroom, game room, office, or so much more! The guest bedroom is located in the front part of the unit and features a large walk-in closet and a guest bathroom just outside the door. This unit also has an indoor laundry closet near the entry to the ATTACHED GARAGE. The main living area is very spacious for a condo, offering outstanding water views and gets lots of natural light. The kitchen features high-end cabinetry, stainless steel appliances, and a breakfast nook area. The master bedroom is located in the back of the unit with a large master bath, walk-in closets and water views! The SCREENED LANAI is the perfect place to start the day with your morning coffee right on the pond. Book your showing today! HOA Includes landscaping, beautiful amenities, and basic cable and internet.
Location
State FL
County Osceola
Community Promenades/Bella Trae Ph 15
Zoning 04
Rooms
Other Rooms Bonus Room, Breakfast Room Separate, Den/Library/Office, Inside Utility
Interior
Interior Features Ceiling Fans(s), Eat-in Kitchen, Solid Surface Counters, Split Bedroom, Walk-In Closet(s)
Heating Central, Electric
Cooling Central Air
Flooring Carpet, Tile
Furnishings Unfurnished
Fireplace false
Appliance Dishwasher, Microwave, Range, Refrigerator
Laundry Inside, Laundry Closet
Exterior
Exterior Feature Sliding Doors
Parking Features Driveway, Guest
Garage Spaces 1.0
Community Features Deed Restrictions, Fitness Center, Gated Community - Guard, Pool, Tennis Courts
Utilities Available Cable Available, Electricity Connected
Amenities Available Clubhouse, Fence Restrictions, Fitness Center, Gated, Maintenance, Pickleball Court(s), Pool, Recreation Facilities, Tennis Court(s)
Waterfront Description Pond
View Y/N 1
View Water
Roof Type Tile
Porch Covered, Rear Porch, Screened
Attached Garage true
Garage true
Private Pool No
Building
Lot Description In County, Paved
Story 2
Entry Level One
Foundation Slab
Lot Size Range 0 to less than 1/4
Sewer Public Sewer
Water Public
Architectural Style Florida
Structure Type Stucco
New Construction false
Construction Status Inspections
Schools
Elementary Schools Westside K-8
Middle Schools West Side
High Schools Poinciana High School
Others
Pets Allowed Yes
HOA Fee Include Maintenance Grounds, Recreational Facilities
Senior Community No
Pet Size Medium (36-60 Lbs.)
Ownership Condominium
Monthly Total Fees $635
Acceptable Financing Cash, Conventional
Membership Fee Required Required
Listing Terms Cash, Conventional
Num of Pet 2
Special Listing Condition None
Read Less Info
Want to know what your home might be worth? Contact us for a FREE valuation!

Our team is ready to help you sell your home for the highest possible price ASAP

© 2025 My Florida Regional MLS DBA Stellar MLS. All Rights Reserved.
Bought with REAL BROKER, LLC
Find out why customers are choosing LPT Realty to meet their real estate needs






