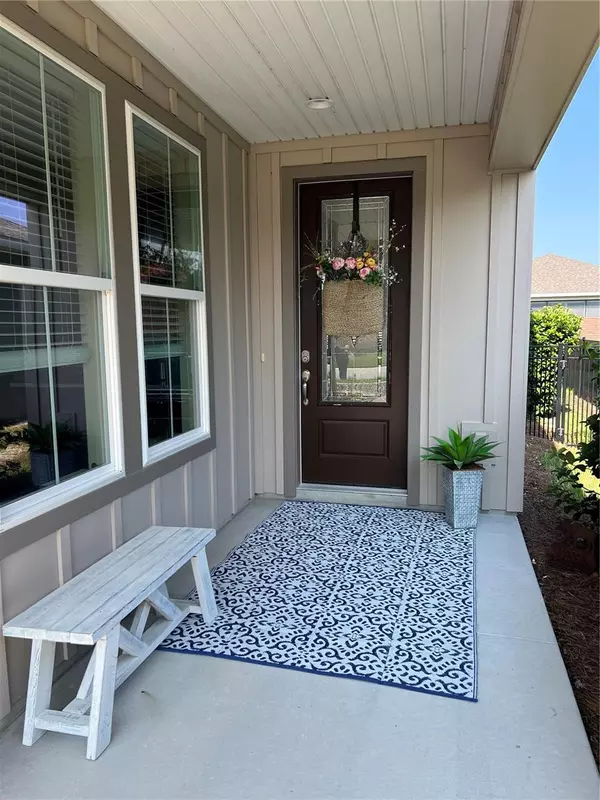$380,000
$398,500
4.6%For more information regarding the value of a property, please contact us for a free consultation.
2 Beds
2 Baths
1,681 SqFt
SOLD DATE : 08/29/2023
Key Details
Sold Price $380,000
Property Type Single Family Home
Sub Type Single Family Residence
Listing Status Sold
Purchase Type For Sale
Square Footage 1,681 sqft
Price per Sqft $226
Subdivision Ocala Preserve Ph 9
MLS Listing ID OM660196
Sold Date 08/29/23
Bedrooms 2
Full Baths 2
Construction Status Inspections
HOA Fees $498/qua
HOA Y/N Yes
Originating Board Stellar MLS
Year Built 2020
Annual Tax Amount $3,314
Lot Size 5,662 Sqft
Acres 0.13
Lot Dimensions 49.6x117.9
Property Description
Welcome to this remarkable listing located in beautiful Ocala Preserve, just minutes from World Equestrian Center. This exquisite, highly upgraded Shea-built Monaco model offers a delightful living experience with its thoughtful design and inviting features. Boasting 2 bedrooms, 2 baths and a separate den/office, this spacious residence spans nearly 1700 sq feet, providing ample room for comfortable living. You'll be delighted by the welcoming cape-cod exterior with a charming front porch - perfect for enjoying your morning coffee and watching the sun rise. Once inside, you'll immediately notice the abundance of natural light that fills the home, creating a warm and welcoming atmosphere. The open kitchen, complete with a convenient breakfast bar, sets the stage for culinary delights and effortless entertaining. Adjacent to the kitchen is a lovely dining area, ideal for enjoying meals with family and friends. The nicely sized living room offers a cozy space to relax and unwind, featuring many upgraded fixtures that add a touch of elegance. The kitchen itself is a cooking enthusiast's dream, showcasing gorgeous stone countertops, stainless appliances, a gas stove, an abundance of upgraded cabinetry, under-cabinet lighting, a convenient prep island, and a walk-in pantry. Just off the kitchen is a delightful sun-filled space you may choose to use as a breakfast nook or a cozy reading/coffee corner. Another highlight is the screened and covered back lanai, providing a tranquil outdoor oasis for relaxation and entertainment. The original lanai was extended with pavers, nearly doubling the size of this outdoor space. A gas line has been run directly to the back porch for your convenience in using a gas grill or firepit. The entire space is under a birdcage, adding to the charm and functionality, allowing you to make the most of Florida's delightful weather. The backyard is fully fenced in and ready for your favorite four-legged friend! The large master bedroom is a true retreat with an en-suite bath that includes dual sinks, added cabinetry, a floor to ceiling tiled shower, and seamless glass shower doors. You'll find a generously sized master closet, offering ample storage. The guest room, located at the other end of the house, is equally appealing and provides a welcoming space. Another full bath with a tiled tub/shower and glass enclosure is located just outside the second bedroom, allowing for complete privacy for both you and your guests. For those in need of a dedicated workspace or a quiet reading nook, a den is conveniently located off the open living area. The glass French doors add a touch of sophistication to this versatile room. Other notable features of this home include an inside laundry area with extra cabinetry and a laundry sink, making household chores a breeze, and upgraded fixtures throughout that enhance the overall aesthetic. A whole-house water softener system is also included. To further sweeten the deal, the seller is willing to consider selling most of the furnishings, electronics and decor, making this a truly turnkey opportunity. Ocala Preserve is just a short drive to WEC, HITS, shopping and dining. This community offers a Resort Spa & Fitness Facility, Golf, Tennis, Pickleball, a Full-service Restaurant, Resort & Lap Pools, Walking Trails, and more. And, as a move-in ready resale, this home is not subject to the added CDD fees attached to new construction homes in OP!
Location
State FL
County Marion
Community Ocala Preserve Ph 9
Zoning PUD
Interior
Interior Features Eat-in Kitchen, Living Room/Dining Room Combo, Master Bedroom Main Floor, Solid Surface Counters, Solid Wood Cabinets, Window Treatments
Heating Central
Cooling Central Air
Flooring Carpet, Tile
Fireplace false
Appliance Dishwasher, Dryer, Microwave, Range, Refrigerator, Washer
Exterior
Exterior Feature Other
Garage Spaces 2.0
Community Features Deed Restrictions, Fishing, Fitness Center, Gated Community - No Guard, Golf Carts OK, Golf, Pool, Sidewalks, Tennis Courts
Utilities Available BB/HS Internet Available, Cable Available, Electricity Available, Phone Available, Sewer Available, Street Lights, Water Available
Roof Type Other
Attached Garage true
Garage true
Private Pool No
Building
Story 1
Entry Level One
Foundation Block
Lot Size Range 0 to less than 1/4
Sewer Public Sewer
Water Public
Structure Type HardiPlank Type
New Construction false
Construction Status Inspections
Schools
Elementary Schools Fessenden Elementary School
Middle Schools Howard Middle School
High Schools West Port High School
Others
Pets Allowed Yes
HOA Fee Include Cable TV, Pool, Maintenance Grounds, Pool, Recreational Facilities
Senior Community Yes
Ownership Fee Simple
Monthly Total Fees $498
Acceptable Financing Cash, Conventional, FHA, VA Loan
Membership Fee Required Required
Listing Terms Cash, Conventional, FHA, VA Loan
Special Listing Condition None
Read Less Info
Want to know what your home might be worth? Contact us for a FREE valuation!

Our team is ready to help you sell your home for the highest possible price ASAP

© 2025 My Florida Regional MLS DBA Stellar MLS. All Rights Reserved.
Bought with SELLSTATE NEXT GENERATION REAL
Find out why customers are choosing LPT Realty to meet their real estate needs






