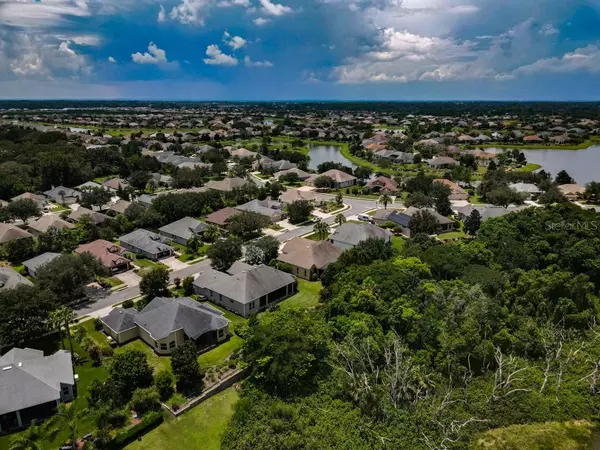$450,000
$549,900
18.2%For more information regarding the value of a property, please contact us for a free consultation.
3 Beds
3 Baths
2,503 SqFt
SOLD DATE : 09/01/2023
Key Details
Sold Price $450,000
Property Type Single Family Home
Sub Type Single Family Residence
Listing Status Sold
Purchase Type For Sale
Square Footage 2,503 sqft
Price per Sqft $179
Subdivision Mount Dora Lakes Mount Dora Ph 01
MLS Listing ID G5071638
Sold Date 09/01/23
Bedrooms 3
Full Baths 2
Half Baths 1
Construction Status Inspections
HOA Fees $310/mo
HOA Y/N Yes
Originating Board Stellar MLS
Year Built 2007
Annual Tax Amount $6,103
Lot Size 0.260 Acres
Acres 0.26
Property Description
Under contract-accepting backup offers. You have found your beautiful new home in the premier gated 55+ Lakes of Mount Dora community! This home really has it all including 3 bedrooms, 2 1/2 baths, plus a private den/office space, split bedroom plan all on one level and a wonderful screened lanai with pavers. You will certainly enjoy your very private, wooded lakefront lot giving you all the backyard privacy you deserve. There is tile in most of the living areas with carpet in the bedrooms and the den. A Whirlpool Duet washer and dryer are even included. The home has natural gas including a tankless water heater. You will also really appreciate your Generac whole home generator and a Pelican water filtration system. There are beautiful Corian countertops throughout the home in the kitchen and all bathrooms. Amazing amenities await in the wonderful 18,000 sq.feet community clubhouse and so many activities to enjoy such as tennis, pickleball, a fitness center, bocci ball, corn hole, shuffleboard and a gorgeous resort style pool, and social events. Even the most active person will be in heaven! Hurry and see New Haven Place before your perfect home is sold.
Location
State FL
County Lake
Community Mount Dora Lakes Mount Dora Ph 01
Zoning PUD
Rooms
Other Rooms Den/Library/Office, Formal Dining Room Separate, Great Room, Inside Utility
Interior
Interior Features Ceiling Fans(s), Eat-in Kitchen, Master Bedroom Main Floor, Split Bedroom, Walk-In Closet(s), Window Treatments
Heating Central, Electric
Cooling Central Air
Flooring Carpet, Tile
Furnishings Unfurnished
Fireplace false
Appliance Dishwasher, Disposal, Dryer, Microwave, Range, Refrigerator, Tankless Water Heater, Washer, Water Filtration System
Laundry Inside, Laundry Room
Exterior
Exterior Feature Irrigation System, Rain Gutters, Sidewalk, Sliding Doors, Sprinkler Metered
Parking Features Driveway, Garage Door Opener
Garage Spaces 3.0
Community Features Clubhouse, Deed Restrictions, Fitness Center, Gated Community - No Guard, Pool, Sidewalks, Tennis Courts, Waterfront
Utilities Available Cable Available, Electricity Connected, Natural Gas Connected, Public, Sewer Connected, Street Lights, Water Connected
Amenities Available Clubhouse, Fitness Center, Pickleball Court(s), Pool, Spa/Hot Tub, Tennis Court(s)
Waterfront Description Lake
Roof Type Shingle
Porch Covered, Patio, Rear Porch, Screened
Attached Garage true
Garage true
Private Pool No
Building
Lot Description Greenbelt, City Limits, Level, Sidewalk, Paved, Private
Entry Level One
Foundation Slab
Lot Size Range 1/4 to less than 1/2
Sewer Private Sewer
Water Public
Architectural Style Contemporary
Structure Type Block, Concrete, Stucco, Wood Frame
New Construction false
Construction Status Inspections
Others
Pets Allowed Yes
HOA Fee Include Pool, Escrow Reserves Fund, Internet, Management, Pool, Private Road, Recreational Facilities, Security
Senior Community Yes
Ownership Fee Simple
Monthly Total Fees $310
Acceptable Financing Cash, Conventional, FHA, VA Loan
Membership Fee Required Required
Listing Terms Cash, Conventional, FHA, VA Loan
Special Listing Condition None
Read Less Info
Want to know what your home might be worth? Contact us for a FREE valuation!

Our team is ready to help you sell your home for the highest possible price ASAP

© 2025 My Florida Regional MLS DBA Stellar MLS. All Rights Reserved.
Bought with COLDWELL BANKER VANGUARD EDGE
Find out why customers are choosing LPT Realty to meet their real estate needs






