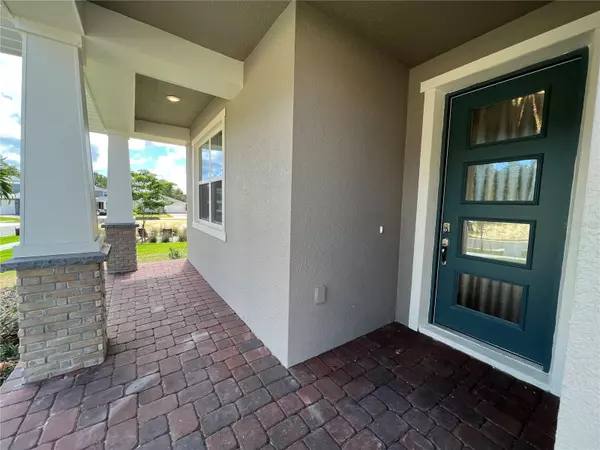$525,000
$549,995
4.5%For more information regarding the value of a property, please contact us for a free consultation.
3 Beds
3 Baths
2,353 SqFt
SOLD DATE : 09/01/2023
Key Details
Sold Price $525,000
Property Type Single Family Home
Sub Type Single Family Residence
Listing Status Sold
Purchase Type For Sale
Square Footage 2,353 sqft
Price per Sqft $223
Subdivision Oaks At Kelly Park
MLS Listing ID O6117163
Sold Date 09/01/23
Bedrooms 3
Full Baths 2
Half Baths 1
Construction Status Financing
HOA Fees $127/qua
HOA Y/N Yes
Originating Board Stellar MLS
Year Built 2023
Annual Tax Amount $434
Lot Size 8,712 Sqft
Acres 0.2
Lot Dimensions 55x120
Property Description
Under contract-accepting backup offers. Gorgeous single story home sitting on a hilltop. This single story sits on an oversized homesite with views of the neighborhood walking path. In addition to three bedroom's, there are two flex rooms that are perfect for a home office and a Peloton room! The flex rooms are tiled to match the rest of the main living areas. The gourmet kitchen features a natural gas cooktop with vented hood, quartz countertops, pullout trash can and overlooks your casual dining area and great room. The rear lanai includes paver flooring and has a stunning green view! Schedule your viewing today!
Location
State FL
County Orange
Community Oaks At Kelly Park
Zoning A-1(ZIP)
Rooms
Other Rooms Attic, Bonus Room, Den/Library/Office, Family Room, Great Room, Inside Utility, Storage Rooms
Interior
Interior Features Eat-in Kitchen, High Ceilings, In Wall Pest System, Living Room/Dining Room Combo, Open Floorplan, Solid Surface Counters, Thermostat, Tray Ceiling(s), Walk-In Closet(s)
Heating Central, Electric
Cooling Central Air
Flooring Carpet, Tile
Fireplace false
Appliance Dishwasher, Disposal, Microwave, Range, Tankless Water Heater
Laundry Inside, Laundry Room
Exterior
Exterior Feature Irrigation System, Sidewalk, Sliding Doors
Parking Features Driveway
Garage Spaces 2.0
Community Features Deed Restrictions, Irrigation-Reclaimed Water, Pool, Sidewalks
Utilities Available Cable Available, Cable Connected, Electricity Connected, Natural Gas Connected, Phone Available, Sewer Connected, Sprinkler Recycled, Street Lights, Underground Utilities, Water Connected
Amenities Available Pool, Recreation Facilities, Trail(s)
View Garden
Roof Type Shingle
Porch Covered, Front Porch, Patio, Rear Porch
Attached Garage true
Garage true
Private Pool No
Building
Lot Description Gentle Sloping, City Limits, Landscaped, Oversized Lot, Rolling Slope, Sidewalk, Paved
Story 1
Entry Level One
Foundation Slab
Lot Size Range 0 to less than 1/4
Builder Name Toll Brothers
Sewer Public Sewer
Water Public
Architectural Style Craftsman
Structure Type Block, Stucco
New Construction true
Construction Status Financing
Schools
High Schools Apopka High
Others
Pets Allowed Yes
HOA Fee Include Common Area Taxes, Pool, Escrow Reserves Fund, Management, Recreational Facilities
Senior Community No
Ownership Fee Simple
Monthly Total Fees $127
Acceptable Financing Cash, Conventional, FHA, USDA Loan, VA Loan
Membership Fee Required Required
Listing Terms Cash, Conventional, FHA, USDA Loan, VA Loan
Special Listing Condition None
Read Less Info
Want to know what your home might be worth? Contact us for a FREE valuation!

Our team is ready to help you sell your home for the highest possible price ASAP

© 2025 My Florida Regional MLS DBA Stellar MLS. All Rights Reserved.
Bought with KELLER WILLIAMS LEGACY REALTY
Find out why customers are choosing LPT Realty to meet their real estate needs






