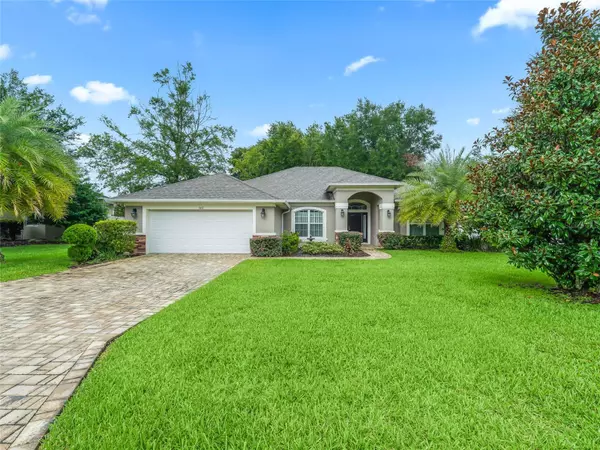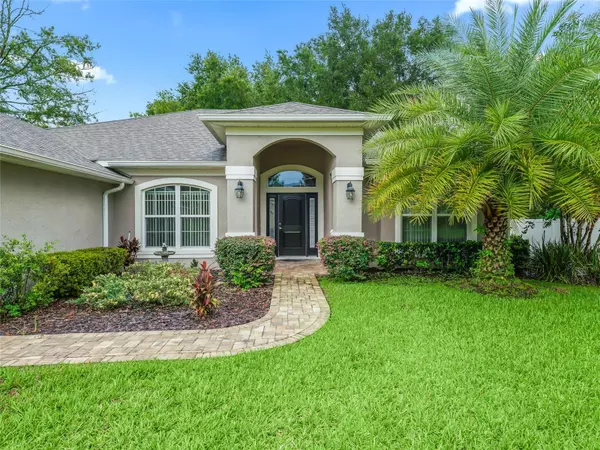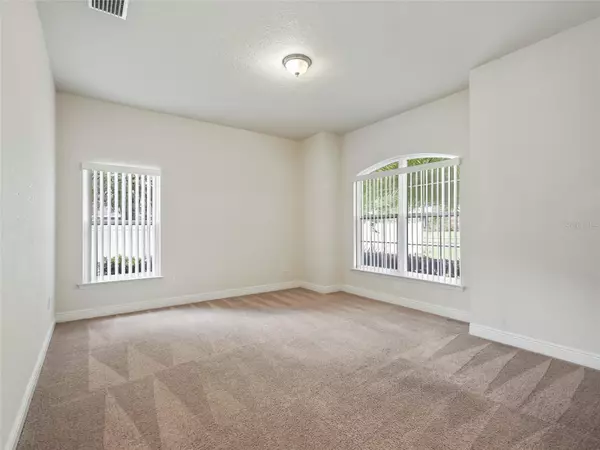$420,000
$434,900
3.4%For more information regarding the value of a property, please contact us for a free consultation.
4 Beds
2 Baths
2,332 SqFt
SOLD DATE : 09/14/2023
Key Details
Sold Price $420,000
Property Type Single Family Home
Sub Type Single Family Residence
Listing Status Sold
Purchase Type For Sale
Square Footage 2,332 sqft
Price per Sqft $180
Subdivision Magnolia Ridge
MLS Listing ID OM661546
Sold Date 09/14/23
Bedrooms 4
Full Baths 2
HOA Fees $77/mo
HOA Y/N Yes
Originating Board Stellar MLS
Year Built 2015
Annual Tax Amount $5,222
Lot Size 0.550 Acres
Acres 0.55
Lot Dimensions 107x225
Property Description
Welcome to the Magnolias! This is not only a highly sought after neighborhood, but this house is on a quiet cul-de-sac with a big lanai and pleasant view through the trees with no one behind. You'll enjoy the functional and inviting layout with an open feel and a split plan. There is plenty of room in the kitchen for cooking and entertaining. The home features plenty of upgrades with Bosch/GE appliances, extra insulation in the attic(including over the lanai), a paver driveway, interlocking flooring in the garage, blinds in the glass of exterior doors, and a storage shed with a generator hookup for the house. There is also prewired speakers in the ceiling and capabilities of having some smart home features. The perfect home in a perfect location to come and make your own. Hurry and schedule your showing before its gone!
Location
State FL
County Marion
Community Magnolia Ridge
Zoning R1A
Interior
Interior Features Cathedral Ceiling(s), Ceiling Fans(s), Eat-in Kitchen, Thermostat, Tray Ceiling(s), Walk-In Closet(s)
Heating Electric, Heat Pump
Cooling Central Air
Flooring Carpet, Tile
Fireplace false
Appliance Dishwasher, Disposal, Electric Water Heater, Microwave, Range, Refrigerator
Exterior
Exterior Feature Private Mailbox, Rain Gutters, Storage
Garage Spaces 2.0
Community Features Deed Restrictions
Utilities Available BB/HS Internet Available, Cable Available, Electricity Available
Roof Type Shingle
Attached Garage true
Garage true
Private Pool No
Building
Lot Description Cul-De-Sac
Story 1
Entry Level One
Foundation Slab
Lot Size Range 1/2 to less than 1
Sewer Public Sewer
Water Public
Structure Type Block, Concrete, Stucco
New Construction false
Schools
Elementary Schools Maplewood Elementary School-M
Middle Schools Osceola Middle School
High Schools Forest High School
Others
Pets Allowed Yes
Senior Community No
Ownership Fee Simple
Monthly Total Fees $77
Acceptable Financing Cash, Conventional, FHA, VA Loan
Membership Fee Required Required
Listing Terms Cash, Conventional, FHA, VA Loan
Special Listing Condition None
Read Less Info
Want to know what your home might be worth? Contact us for a FREE valuation!

Our team is ready to help you sell your home for the highest possible price ASAP

© 2025 My Florida Regional MLS DBA Stellar MLS. All Rights Reserved.
Bought with KELLER WILLIAMS CORNERSTONE RE
Find out why customers are choosing LPT Realty to meet their real estate needs






