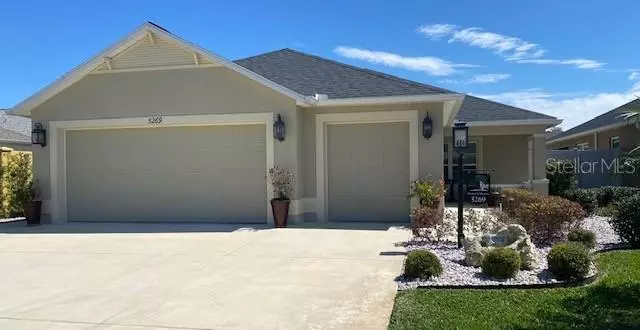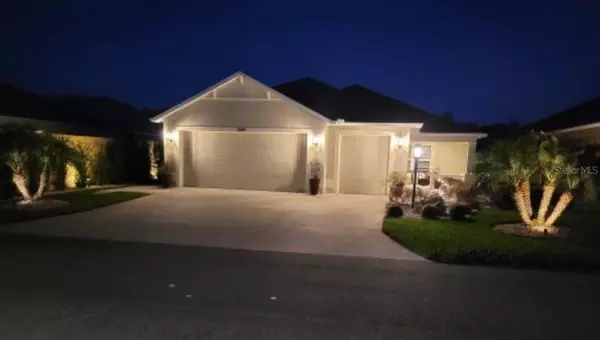$480,000
$499,900
4.0%For more information regarding the value of a property, please contact us for a free consultation.
3 Beds
2 Baths
1,986 SqFt
SOLD DATE : 09/15/2023
Key Details
Sold Price $480,000
Property Type Single Family Home
Sub Type Villa
Listing Status Sold
Purchase Type For Sale
Square Footage 1,986 sqft
Price per Sqft $241
Subdivision Villages/Southern Oaks Un #60
MLS Listing ID U8194346
Sold Date 09/15/23
Bedrooms 3
Full Baths 2
Construction Status Appraisal,Financing,Inspections
HOA Y/N No
Originating Board Stellar MLS
Year Built 2020
Annual Tax Amount $4,994
Lot Size 7,405 Sqft
Acres 0.17
Property Description
Welcome to a newer Expanded Winslow courtyard villa. You will enter through a front sitting area to a beautiful glass door with a side light. Immediately you will notice the light and bight feel of the open floor plan. The great kitchen features stainless steel appliances, an island, pull out drawers and shelves, and a casual countertop eating area. The kitchen opens to the living and dining area great room design. All floors are easy maintenance vinyl and laminate, all windows have wooden blinds, and all rooms have ceiling fans. The master bedroom has a tray ceiling, an ensuite bath with double sinks in the dressing area and a walk-in shower. There is an inside laundry room with added shelving. Sliding glass doors lead to the back lanai. Expansive garage also has a pulldown attic ladder for extra storage. Attic above garage is finished with plywood and insulation. You will enjoy sitting on the lanai comfortably day or night with the sunshade blinds. The yard is professionally landscaped with LED lighting. There is an added custom, beautiful stone waterfall in the rear yard that is spectacular at night. The garage has room for a golf cart, ceiling fans, and gutters have been added to the house. The amenities of the Villages are innumerable. It's the Premier active Adult Retirement Community. It boasts 54 golf courses, 700 pools and 3,000 social clubs. Your low monthly amenity fee covers all of the recreation areas such as tennis, swimming, pickleball, corn toss, and indoor and outdoor recreation facilities. This is the dream retirement home that you have been planning for. Call us today. This fabulous home won't last long!
Location
State FL
County Sumter
Community Villages/Southern Oaks Un #60
Zoning RESIDENTIA
Rooms
Other Rooms Great Room, Inside Utility
Interior
Interior Features Cathedral Ceiling(s), Ceiling Fans(s), Living Room/Dining Room Combo, Open Floorplan, Split Bedroom, Tray Ceiling(s), Vaulted Ceiling(s), Walk-In Closet(s), Window Treatments
Heating Central
Cooling Central Air
Flooring Laminate, Vinyl
Fireplace false
Appliance Dishwasher, Disposal, Ice Maker, Microwave, Range, Range Hood, Refrigerator, Tankless Water Heater
Laundry Laundry Room
Exterior
Exterior Feature Irrigation System, Lighting, Shade Shutter(s), Sliding Doors
Parking Features Golf Cart Garage, Golf Cart Parking
Garage Spaces 2.0
Utilities Available Cable Connected, Public, Sprinkler Recycled, Street Lights, Underground Utilities
Roof Type Shingle
Attached Garage true
Garage true
Private Pool No
Building
Entry Level One
Foundation Block
Lot Size Range 0 to less than 1/4
Sewer Public Sewer
Water Public
Structure Type Block
New Construction false
Construction Status Appraisal,Financing,Inspections
Others
Senior Community Yes
Ownership Fee Simple
Num of Pet 2
Special Listing Condition None
Read Less Info
Want to know what your home might be worth? Contact us for a FREE valuation!

Our team is ready to help you sell your home for the highest possible price ASAP

© 2025 My Florida Regional MLS DBA Stellar MLS. All Rights Reserved.
Bought with FLORIDA REALTY INVESTMENTS
Find out why customers are choosing LPT Realty to meet their real estate needs






