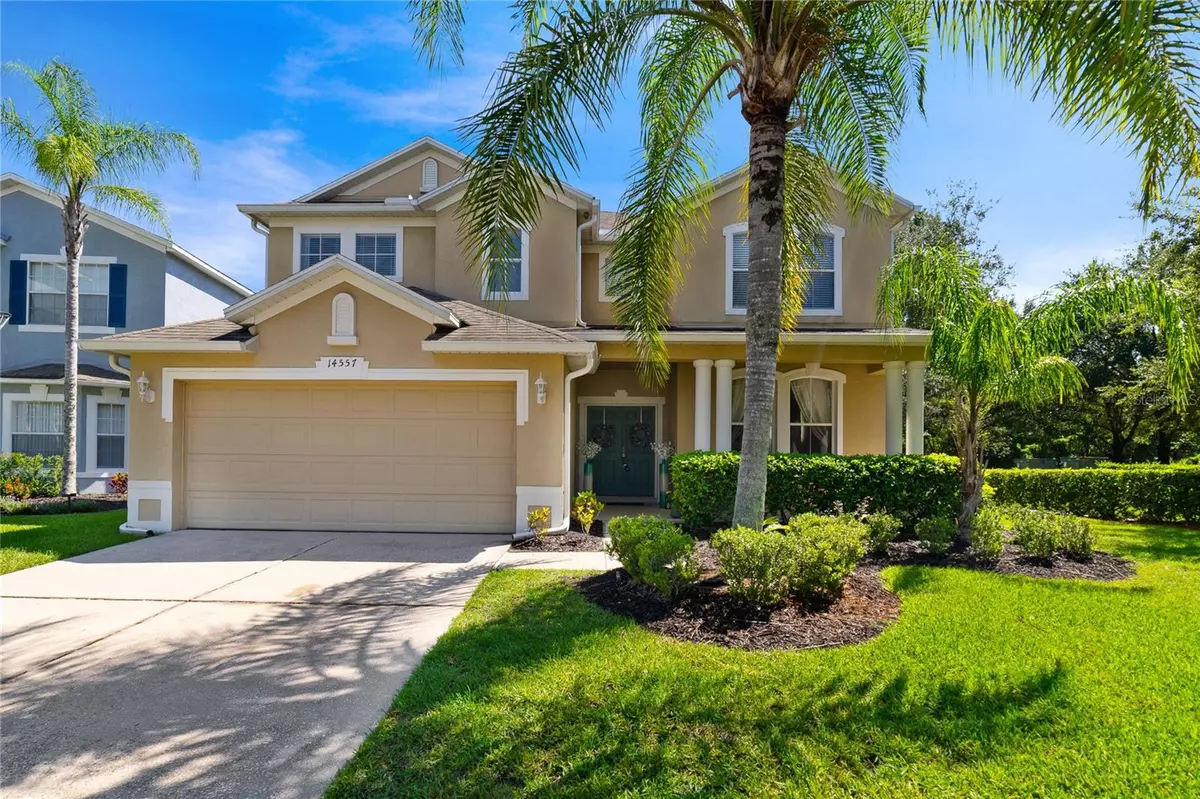$680,000
$689,900
1.4%For more information regarding the value of a property, please contact us for a free consultation.
4 Beds
3 Baths
3,290 SqFt
SOLD DATE : 09/18/2023
Key Details
Sold Price $680,000
Property Type Single Family Home
Sub Type Single Family Residence
Listing Status Sold
Purchase Type For Sale
Square Footage 3,290 sqft
Price per Sqft $206
Subdivision Stoneybrook Un X1
MLS Listing ID O6130405
Sold Date 09/18/23
Bedrooms 4
Full Baths 3
Construction Status Appraisal,Financing,Inspections
HOA Fees $196/qua
HOA Y/N Yes
Originating Board Stellar MLS
Year Built 2004
Annual Tax Amount $4,342
Lot Size 6,969 Sqft
Acres 0.16
Property Description
Picture-perfect POOL HOME welcomes you to a true oasis with serene POND and CONSERVATION VIEWS on a CORNER LOT in the sought-after GATED COMMUNITY of Stoneybrook East! Light and bright with great accents and architectural features, as well as Pergo WOOD FLOORS to compliment the flowing floor plan. Start your tour in the formal living and dining areas, entertain in style or flexible to use however your family might need! The home chef will appreciate the upgraded kitchen delivering beautiful cabinets topped with crown molding, GRANITE COUNTERS, chic stainless steel appliances, a huge CENTER ISLAND, closet pantry for ample storage and breakfast bar and nook seating for casual dining with a view of the pool and the pond/trees beyond! The kitchen also offers lovely French doors that access the pool and is open to the spacious family room. Before heading upstairs check out the main floor bedroom and full bath - perfect for overnight guests or visiting in-laws! At the top of the stairs you will find a BONUS/LOFT space for additional flexible living, it also allows you to easily add a door (there is a closet!) and create a fifth bedroom. Your OWNER'S SUITE is the perfect retreat from a long day with plenty of space, nice natural light, a private bath and expansive WALK-IN CLOSET/DRESSING ROOM! Your en-suite boasts an extended dual sink vanity with space for seating, a garden bath and oversized glass enclosed shower. Two additional bedrooms share a third full bath! Water heater was replaced in 2020. Weekends have never been more fun in your SCREENED-IN HEATED/SALT WATER POOL, the heat pump was recently replaced, with gorgeous WATER and WOODED VIEWS! The Stoneybrook East community offers residents 5-STAR AMENITIES including FOUR GATED ENTRANCES, easy access to the GOLF COURSE, a clubhouse with a junior Olympic size pool and more! You can also take advantage of the fitness center, recreation field, playground and tennis courts. Zoned for TOP-RATED SCHOOLS and conveniently located just minutes from the 528 and 408, Waterford Lakes Town Center and Downtown Avalon Park. Don't miss your chance to live in this ideal home in a fantastic community with all that Orlando and Central Florida have to offer right at your fingertips. Call today for your private showing!
Location
State FL
County Orange
Community Stoneybrook Un X1
Zoning P-D
Interior
Interior Features Ceiling Fans(s), Crown Molding, Eat-in Kitchen, Kitchen/Family Room Combo, Living Room/Dining Room Combo, Master Bedroom Upstairs, Open Floorplan, Split Bedroom, Stone Counters, Thermostat, Walk-In Closet(s)
Heating Central
Cooling Central Air
Flooring Carpet, Wood
Fireplace false
Appliance Dishwasher, Range, Refrigerator
Laundry Laundry Room
Exterior
Exterior Feature French Doors, Lighting, Sidewalk
Garage Spaces 2.0
Pool Heated, In Ground, Salt Water, Screen Enclosure
Community Features Clubhouse, Deed Restrictions, Fitness Center, Gated Community - Guard, Gated Community - No Guard, Golf Carts OK, Park, Playground, Pool, Sidewalks, Tennis Courts
Utilities Available BB/HS Internet Available, Cable Available, Electricity Available, Water Available
View Y/N 1
View Trees/Woods, Water
Roof Type Shingle
Porch Covered, Front Porch, Patio, Screened
Attached Garage true
Garage true
Private Pool Yes
Building
Lot Description Conservation Area, Corner Lot, Sidewalk, Paved
Entry Level Two
Foundation Slab
Lot Size Range 0 to less than 1/4
Sewer Public Sewer
Water Public
Structure Type Block, Stucco
New Construction false
Construction Status Appraisal,Financing,Inspections
Schools
Elementary Schools Stone Lake Elem
Middle Schools Avalon Middle
High Schools Timber Creek High
Others
Pets Allowed Yes
HOA Fee Include Cable TV, Pool, Internet, Maintenance Grounds, Management, Recreational Facilities
Senior Community No
Ownership Fee Simple
Monthly Total Fees $196
Acceptable Financing Cash, Conventional, FHA, VA Loan
Membership Fee Required Required
Listing Terms Cash, Conventional, FHA, VA Loan
Special Listing Condition None
Read Less Info
Want to know what your home might be worth? Contact us for a FREE valuation!

Our team is ready to help you sell your home for the highest possible price ASAP

© 2025 My Florida Regional MLS DBA Stellar MLS. All Rights Reserved.
Bought with EXP REALTY LLC
Find out why customers are choosing LPT Realty to meet their real estate needs






