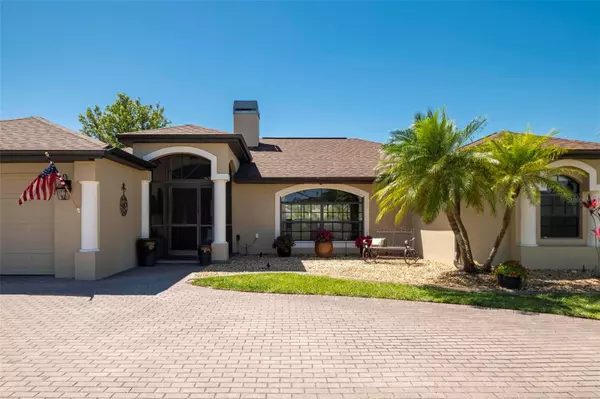$500,000
$624,000
19.9%For more information regarding the value of a property, please contact us for a free consultation.
3 Beds
2 Baths
2,093 SqFt
SOLD DATE : 09/22/2023
Key Details
Sold Price $500,000
Property Type Single Family Home
Sub Type Single Family Residence
Listing Status Sold
Purchase Type For Sale
Square Footage 2,093 sqft
Price per Sqft $238
Subdivision Punta Gorda Isles Sec 20
MLS Listing ID C7472783
Sold Date 09/22/23
Bedrooms 3
Full Baths 2
Construction Status Inspections
HOA Fees $10/ann
HOA Y/N Yes
Originating Board Stellar MLS
Year Built 2006
Annual Tax Amount $5,493
Lot Size 9,583 Sqft
Acres 0.22
Lot Dimensions 89x120x71x120
Property Description
Few homes speak of the meticulous care and love it embodies than this impeccably maintained 3 bedroom, 2 bath pool home nestled on a quiet street in Punta Gorda's sought after subdivision “Deep Creek.” Known for its low HOA fees, expansive greenbelt vistas, area lakes, family friendly golf course and superb elementary school, Deep Creek is a highly desired community in which to live. As you approach the circular drive you are immediately impressed by the manicured grounds and meticulously maintained landscaping. Upon entry through the double entry doors with leaded glass insets, you are captivated by the pristine beauty of the home. Subtle architectural features abound and compliment each living area. Volume ceilings, chiseled edge porcelain tile, an elegant wood burning fireplace and wet bar with wine refrigerator are just a few of the too many to list features that make this home truly magnificent. A perfect entertaining home that starts with a kitchen comprised of beautiful rich maple wood cabinetry of staggered heights with lighting accents that highlight the dark tile backsplash and granite counters. An oversized center island is a chef's dream and is perfect for displaying those culinary treats. Within the kitchen area is a wet bar and features a wine refrigerator and the same rich maple cabinetry with backlit decorative glass doors, and dark granite counter adding to the overall refinement of the kitchen and dining area. The great room features a chiseled edge porcelain tile encased wood burning fireplace and surround sound system adding to the room's unique ambiance. This living area is further enhanced as you recess the triple sliding glass doors that open out to an expansive covered lanai and pool area. Your guest will enjoy poolside dining service from your summer kitchen while watching a movie or sporting event from the wall mounted T.V. above. Inside, each bedroom suite embraces you with an inviting peacefulness, with the master features French doors that lead to the lanai area. All have walk-in closets and angular tray ceiling detailing. The master bath offers dual granite vanities with rich wood cabinetry and granite counters, a garden tub, walk in shower and decorative lighting that adds to the tranquil ambiance. Every aspect of the home features a unique element from the relaxing waters of your pool, to the lushly landscaped backyard with decorative aluminum fencing, accent flower pots and plantings. A host of additional features include, decorative plant shelves, high end custom blinds, solar panels, heated pool, new roof (2023), new water softener (2023), separate well for irrigation, roll down sunshades (lanai area) and accordion hurricane shutters in the lanai area, and more!. This meticulously maintained this home being sold turn-key (for the exception of personal belongings and a few decorative accessory items), is the epitome of “move in condition.” If there was ever a home that embodied the quality of life the Florida lifestyle has to offer, this is that rare opportunity you don't want to miss.
Location
State FL
County Charlotte
Community Punta Gorda Isles Sec 20
Zoning RSF3.5
Rooms
Other Rooms Inside Utility
Interior
Interior Features Built-in Features, Ceiling Fans(s), Eat-in Kitchen, High Ceilings, Solid Wood Cabinets, Stone Counters, Thermostat, Vaulted Ceiling(s), Walk-In Closet(s), Wet Bar, Window Treatments
Heating Central, Electric
Cooling Central Air, Humidity Control
Flooring Carpet, Tile
Fireplaces Type Wood Burning
Furnishings Turnkey
Fireplace true
Appliance Built-In Oven, Cooktop, Dishwasher, Disposal, Dryer, Electric Water Heater, Microwave, Refrigerator, Washer, Water Softener, Wine Refrigerator
Laundry Inside, Laundry Room
Exterior
Exterior Feature Irrigation System, Rain Gutters, Sliding Doors
Parking Features Circular Driveway, Garage Door Opener
Garage Spaces 2.0
Fence Fenced, Other
Pool Gunite, Heated, In Ground, Lighting, Screen Enclosure
Community Features Deed Restrictions, Golf, Playground, Tennis Courts
Utilities Available Public, Sprinkler Well, Street Lights
View Park/Greenbelt
Roof Type Shingle
Porch Covered, Screened
Attached Garage true
Garage true
Private Pool Yes
Building
Lot Description In County, Near Golf Course, Paved
Story 1
Entry Level One
Foundation Slab
Lot Size Range 0 to less than 1/4
Sewer Public Sewer
Water Public, Well
Architectural Style Florida
Structure Type Block, Concrete, Stucco
New Construction false
Construction Status Inspections
Others
Pets Allowed Yes
Senior Community No
Ownership Fee Simple
Monthly Total Fees $10
Acceptable Financing Cash, Conventional
Membership Fee Required Required
Listing Terms Cash, Conventional
Special Listing Condition None
Read Less Info
Want to know what your home might be worth? Contact us for a FREE valuation!

Our team is ready to help you sell your home for the highest possible price ASAP

© 2025 My Florida Regional MLS DBA Stellar MLS. All Rights Reserved.
Bought with RE/MAX HARBOR REALTY
Find out why customers are choosing LPT Realty to meet their real estate needs






