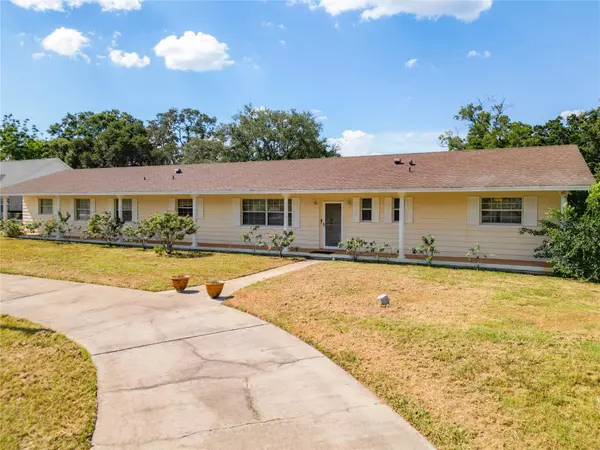$547,000
$625,000
12.5%For more information regarding the value of a property, please contact us for a free consultation.
4 Beds
4 Baths
2,488 SqFt
SOLD DATE : 09/29/2023
Key Details
Sold Price $547,000
Property Type Single Family Home
Sub Type Single Family Residence
Listing Status Sold
Purchase Type For Sale
Square Footage 2,488 sqft
Price per Sqft $219
Subdivision Bear Gully Acres
MLS Listing ID O6130997
Sold Date 09/29/23
Bedrooms 4
Full Baths 4
Construction Status Financing
HOA Y/N No
Originating Board Stellar MLS
Year Built 1975
Annual Tax Amount $2,927
Lot Size 1.210 Acres
Acres 1.21
Property Description
Beautiful charming house with a great location close to the heart of the great Winter Park. This house with a cabana style have 4 bedrooms and 4 bathrooms, two dining room, two living room, a garage attached and 1 extra detached garage with AC use as meditation and prayer room actually, and a great screned porch with a big pool. The 4 bedrooms have a very nice room size. The kitchen have granite counter tops. The roof was replace in 2018 and the AC in 2019 and the septic tank pump in march 2023. The location of the house is fantastic, this gem is around the corner from plenty of restaurants, shopping centers, close to hospitals, pharmacy, and other recreational experiences. call me for an appointment .
Location
State FL
County Seminole
Community Bear Gully Acres
Zoning R-1A
Rooms
Other Rooms Formal Dining Room Separate, Formal Living Room Separate
Interior
Interior Features Accessibility Features, Ceiling Fans(s), Master Bedroom Main Floor, Thermostat, Walk-In Closet(s)
Heating Central
Cooling Central Air
Flooring Ceramic Tile, Laminate
Fireplace false
Appliance Microwave, Range, Refrigerator, Wine Refrigerator
Exterior
Exterior Feature French Doors
Garage Spaces 3.0
Fence Fenced
Pool In Ground
Utilities Available Cable Available, Electricity Available
Roof Type Shingle
Porch Porch, Screened
Attached Garage true
Garage true
Private Pool Yes
Building
Story 1
Entry Level One
Foundation Concrete Perimeter
Lot Size Range 1 to less than 2
Sewer Septic Tank
Water Well
Architectural Style Cabin
Structure Type Block
New Construction false
Construction Status Financing
Schools
Elementary Schools Eastbrook Elementary
Middle Schools Tuskawilla Middle
High Schools Lake Howell High
Others
Senior Community No
Ownership Fee Simple
Acceptable Financing Cash, Conventional, VA Loan
Listing Terms Cash, Conventional, VA Loan
Special Listing Condition None
Read Less Info
Want to know what your home might be worth? Contact us for a FREE valuation!

Our team is ready to help you sell your home for the highest possible price ASAP

© 2025 My Florida Regional MLS DBA Stellar MLS. All Rights Reserved.
Bought with LA ROSA REALTY PREMIER LLC
Find out why customers are choosing LPT Realty to meet their real estate needs






