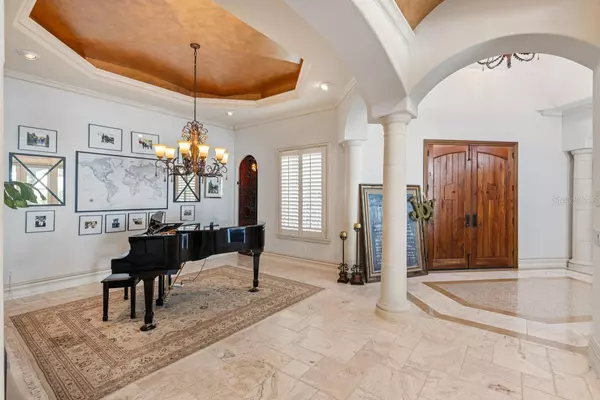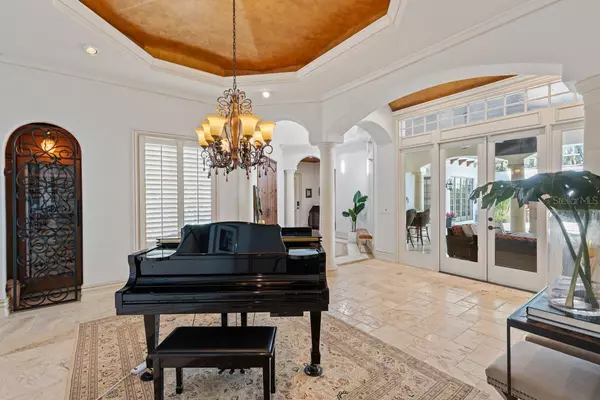$3,300,000
$3,400,000
2.9%For more information regarding the value of a property, please contact us for a free consultation.
3 Beds
5 Baths
4,262 SqFt
SOLD DATE : 10/06/2023
Key Details
Sold Price $3,300,000
Property Type Single Family Home
Sub Type Single Family Residence
Listing Status Sold
Purchase Type For Sale
Square Footage 4,262 sqft
Price per Sqft $774
Subdivision Isleworth
MLS Listing ID O6139946
Sold Date 10/06/23
Bedrooms 3
Full Baths 3
Half Baths 2
HOA Fees $918/qua
HOA Y/N Yes
Originating Board Stellar MLS
Year Built 2007
Annual Tax Amount $20,926
Lot Size 0.260 Acres
Acres 0.26
Property Description
Experience the epitome of luxury living in this custom-built masterpiece nestled in the exclusive Gardens of Isleworth, part of the Isleworth Golf & Country Club. This exceptional residence boasts a captivating courtyard floor plan that grants breathtaking vistas from every corner of the house. The rear of the home presents serene views of a picturesque pond and the tranquil Isleworth Gardens, while interior windows reveal a private courtyard featuring a glistening pool adorned with a cascading waterfall from the pergola. An expansive covered patio houses a summer kitchen, pool bath, and a secluded guest house. The heart of this home is a chef's dream, with a gourmet kitchen featuring top-of-the-line Wolf appliances, striking custom cabinetry, and an open design that seamlessly connects to the family room and dining areas. The grand primary suite offers a private sitting area overlooking the peaceful pond, his and hers walk-in closets, and a spa-like bath complete with a Jacuzzi tub and an expansive walk-in shower. Additional amenities within this opulent residence include a home gym and a private office with a two-way gas fireplace that provides a warm ambiance and connects to the covered lanai. Location-wise, it doesn't get any better. This haven is mere minutes away from fine dining, world-class shopping, and all major attractions. Club members are also granted access to an array of outstanding community amenities, including championship golf, a resort-style pool, tennis courts, a state-of-the-art fitness center, and the coveted Butler Chain of lakes, all complemented by unparalleled concierge service.
Location
State FL
County Orange
Community Isleworth
Zoning P-D
Rooms
Other Rooms Attic, Den/Library/Office
Interior
Interior Features Built-in Features, Cathedral Ceiling(s), Ceiling Fans(s), Central Vaccum, Coffered Ceiling(s), Crown Molding, In Wall Pest System, Kitchen/Family Room Combo, Master Bedroom Main Floor, Open Floorplan, Pest Guard System, Smart Home, Solid Wood Cabinets, Walk-In Closet(s), Wet Bar
Heating Central, Electric
Cooling Central Air, Mini-Split Unit(s), Zoned
Flooring Travertine, Wood
Fireplaces Type Gas, Outside
Fireplace true
Appliance Bar Fridge, Built-In Oven, Dishwasher, Disposal, Dryer, Electric Water Heater, Exhaust Fan, Freezer, Ice Maker, Microwave, Range Hood, Refrigerator, Washer, Wine Refrigerator
Laundry Laundry Room
Exterior
Exterior Feature Courtyard, Outdoor Grill, Outdoor Kitchen, Outdoor Shower, Rain Gutters, Sliding Doors
Parking Features Driveway, Electric Vehicle Charging Station(s), Garage Door Opener
Garage Spaces 2.0
Pool Heated, In Ground, Screen Enclosure
Community Features Buyer Approval Required, Boat Ramp, Community Mailbox, Gated Community - Guard, Golf Carts OK, Golf, Lake, Playground, Water Access, Waterfront
Utilities Available Cable Connected, Electricity Connected, Natural Gas Connected, Sewer Connected, Street Lights, Underground Utilities
Amenities Available Cable TV, Gated, Maintenance, Optional Additional Fees, Playground, Private Boat Ramp, Security
View Y/N 1
Water Access 1
Water Access Desc Lake - Chain of Lakes
View Garden, Trees/Woods, Water
Roof Type Concrete, Tile
Porch Covered, Porch, Rear Porch
Attached Garage true
Garage true
Private Pool Yes
Building
Lot Description Cul-De-Sac, Landscaped, Near Golf Course, Paved
Entry Level One
Foundation Block, Slab
Lot Size Range 1/4 to less than 1/2
Sewer Public Sewer
Water Public
Architectural Style Mediterranean
Structure Type Block, Stucco
New Construction false
Schools
Elementary Schools Windermere Elem
Middle Schools Chain Of Lakes Middle
High Schools Olympia High
Others
Pets Allowed Breed Restrictions
Senior Community No
Ownership Fee Simple
Monthly Total Fees $1, 781
Acceptable Financing Cash, Conventional
Membership Fee Required Required
Listing Terms Cash, Conventional
Special Listing Condition None
Read Less Info
Want to know what your home might be worth? Contact us for a FREE valuation!

Our team is ready to help you sell your home for the highest possible price ASAP

© 2025 My Florida Regional MLS DBA Stellar MLS. All Rights Reserved.
Bought with STOCKWORTH REALTY GROUP
Find out why customers are choosing LPT Realty to meet their real estate needs






