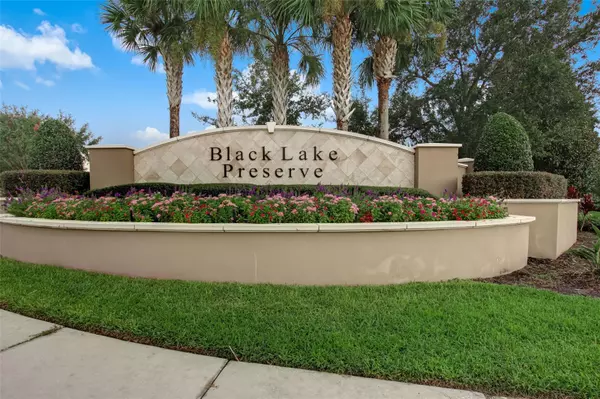$650,000
$659,900
1.5%For more information regarding the value of a property, please contact us for a free consultation.
4 Beds
3 Baths
2,852 SqFt
SOLD DATE : 10/04/2023
Key Details
Sold Price $650,000
Property Type Single Family Home
Sub Type Single Family Residence
Listing Status Sold
Purchase Type For Sale
Square Footage 2,852 sqft
Price per Sqft $227
Subdivision Black Lake Preserve
MLS Listing ID O6136058
Sold Date 10/04/23
Bedrooms 4
Full Baths 3
HOA Fees $133/qua
HOA Y/N Yes
Originating Board Stellar MLS
Year Built 2015
Annual Tax Amount $5,388
Lot Size 9,147 Sqft
Acres 0.21
Property Description
WELCOME HOME TO BLACKLAKE PRESERVE! This STUNNING, 4 Bedroom, 3 FULL Bath, 2852 htd sqft, Royal Oak-Built home, with a TRUE THREE Car Garage, is located in one of Winter Garden's MOST-SOUGHT AFTER, GATED Communities! This home is ONLY 8 YEARS YOUNG and Boasts TONS of Upgrades! Just driving through the area and into this AWESOME Community, you feel the SHEER Quality of the homes throughout the neighborhood. From the moment you arrive at this AMAZING home, you'll be struck by the FANTASTIC Curb-Appeal it offers. As you enter through the Front Door, you will IMMEDIATELY see the PRIDE-IN OWNERSHIP on FULL Display throughout this home. With its Modern, light, bright, and airy, OPEN-CONCEPT Design, it TRULY has something for everyone! The Layout flows PERECTLY from front to back, with its Split-Bedroom plan, a HUGE Family Room, Breakfast Space, AND Oversized Kitchen Combo/Great Room Area, as well as an ever-so convenient, PERFECTLY placed Dining Room that flows DIRECTLY into the CHEF-INSPIRED Kitchen, which BOASTS Stainless Steel Appliances, TONS of Countertop Space, Custom-style Backsplash, GAS Range, AND GRANITE Countertops GALORE! It is also highlighted by a MASSIVE Eat-in Island! This TRULY is the ULTIMATE Floorplan and Layout! It even has a SEPARATE Coffee/Café Bar area with ADDITIONAL Cabinetry for EVEN MORE storage and ease-of-use space! Owners have Upgraded ALL the Flooring THROUGHOUT the Main area to an Ultra-Modern, Light, WOOD-LOOK, Luxury Vinyl Plank that seems to go on forever! They have also replaced most of the Lighting Fixtures throughout and have fresh paint through much of the interior of the home. Your new Primary Bedroom is PLENTY large enough to accommodate even your BIGGEST furniture and features a HUGE Walk in Closet! The Master Bath en-suite creates your very own SPA-LIKE Retreat! There are 3 Additional, Nicely Sized Bedrooms, PERFECT for that growing family, as well as an intimate, Office Space just off the Great room area! The THREE-CAR Garage has LOTS of Space for ALL your Outdoor Florida Toys! Just outside, you have your Fully FENCED Back yard and EXPANSIVE Covered, Screen-Enclosed Lanai, providing an AMAZING morning coffee-spot and the PERFECT Gathering and Entertaining Space…with LOTS of Greenspace to add your own Personally Designed Pool, should you choose to do so! Owners also added BEAUTIFUL Landscaping to only increase the charm and beauty of this AMAZING home. This community enjoys TOP-RATED SCHOOLS with BOTH the Elementary School and Middle School located literally STEPS from Your New Home. You are mere minutes from Winter Garden Village, Publix Grocery, Shops, Restaurants, Parks, Lakes, and the 429 Toll Road. You are just a short drive to Disney and Universal, Historic Downtown Winter Garden, Downtown Orlando, the Florida Turnpike, and the Airport. As if the convenience to all those locations is not enough, you are also just an Hour's Drive from Some of Florida's FINEST Beaches! THIS HOME IS AN ABSOLUTE DO-NOT-MISS-MUST-SEE!
Location
State FL
County Orange
Community Black Lake Preserve
Zoning PUD
Interior
Interior Features Ceiling Fans(s), High Ceilings, Kitchen/Family Room Combo, Master Bedroom Main Floor, Open Floorplan, Split Bedroom, Stone Counters, Walk-In Closet(s)
Heating Central, Heat Pump
Cooling Central Air
Flooring Carpet, Luxury Vinyl
Furnishings Unfurnished
Fireplace false
Appliance Dishwasher, Dryer, Electric Water Heater, Microwave, Range, Refrigerator, Washer
Laundry Inside, Laundry Room
Exterior
Exterior Feature Irrigation System, Lighting, Sidewalk, Sliding Doors
Garage Spaces 3.0
Fence Vinyl
Community Features Deed Restrictions, Gated Community - No Guard, Sidewalks
Utilities Available Cable Available, Electricity Connected, Phone Available, Public, Sewer Connected, Sprinkler Meter, Street Lights, Water Connected
Amenities Available Gated
Roof Type Shingle
Porch Covered, Patio
Attached Garage true
Garage true
Private Pool No
Building
Lot Description In County, Landscaped, Level, Sidewalk, Paved
Entry Level One
Foundation Slab
Lot Size Range 0 to less than 1/4
Builder Name Royal Oak Homes
Sewer Public Sewer
Water Public
Structure Type Block, Stucco
New Construction false
Schools
Elementary Schools Sunridge Elementary
Middle Schools Sunridge Middle
High Schools West Orange High
Others
Pets Allowed Yes
HOA Fee Include Management
Senior Community No
Ownership Fee Simple
Monthly Total Fees $133
Acceptable Financing Cash, Conventional, VA Loan
Membership Fee Required Required
Listing Terms Cash, Conventional, VA Loan
Special Listing Condition None
Read Less Info
Want to know what your home might be worth? Contact us for a FREE valuation!

Our team is ready to help you sell your home for the highest possible price ASAP

© 2025 My Florida Regional MLS DBA Stellar MLS. All Rights Reserved.
Bought with SKYLIGHT REALTY LLC
Find out why customers are choosing LPT Realty to meet their real estate needs






