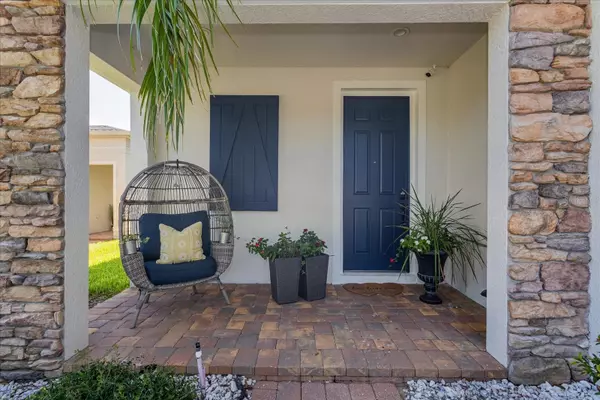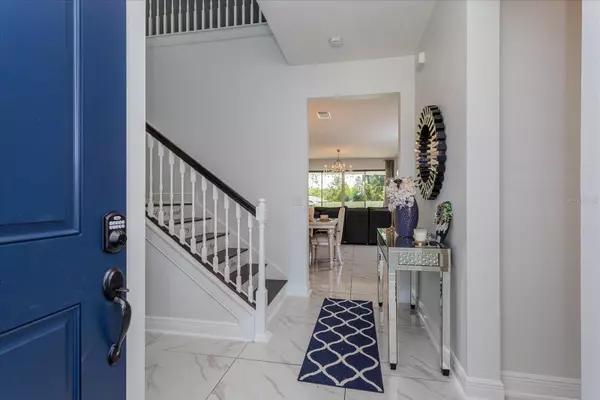$586,000
$594,500
1.4%For more information regarding the value of a property, please contact us for a free consultation.
4 Beds
4 Baths
2,883 SqFt
SOLD DATE : 10/13/2023
Key Details
Sold Price $586,000
Property Type Single Family Home
Sub Type Single Family Residence
Listing Status Sold
Purchase Type For Sale
Square Footage 2,883 sqft
Price per Sqft $203
Subdivision Arden Park North Ph 2A
MLS Listing ID O6136354
Sold Date 10/13/23
Bedrooms 4
Full Baths 3
Half Baths 1
Construction Status Financing
HOA Fees $168/qua
HOA Y/N Yes
Originating Board Stellar MLS
Year Built 2017
Annual Tax Amount $5,044
Lot Size 9,147 Sqft
Acres 0.21
Property Description
Exquisite home in the highly sought after Arden Park North. Right in the heart of Ocoee, properties like this one don't come along very often. As you enter this home you are greeted by the fabulous foyer with a soaring ceiling and a gorgeous imported chandelier. As you step into the main living area of the home you have a spacious great room with space for formal dining. The formal dining room connects seamlessly to the family room and kitchen area making this a great setup for entertaining. There is a large center island in the kitchen, making this truly the heartbeat of the home. An abundance of cabinets and storage space await you with 42” wood cabinets and a huge walk in pantry. This kitchen is a chef's dream. There are quartz counter tops, CAFÉ/Whirlpool appliances and a double oven. Natural gas is provided for the cooktop and ovens. As you make your way into the family room, you have ample seating while providing views and direct access to the outdoor covered lanai. The entire area will open up for easy flow and entertaining. You will also notice the custom electric blinds . The back yard and lanai offer lots of privacy. In addition, there is a very large brick paver patio, great for those back yard BBQ's. Thee yard is large enough to also accommodate a pool. The first floor also features a bedroom with a full bathroom (perfect for mother in law suite or guests!). There is also a half bath on the first floor for your guests. The second floor offers the very spacious master suite featuring a coffered ceiling. The master bath is quite large with dual quartz vanity, and an elongated glass enclosed walk-in shower with rain head. It opens into a large closet as well with built cabinets. There is a a loft / living space upstairs that offers endless natural light. Nice flexspace option. The other 2 bedrooms are generously sized and offer plenty of closet space while sharing a well-appointed guest bath that features dual quartz vanities and a tub shower. Newer custom window blinds throughout. Large laundry room. Some additional features this home offers is a dual control zone 10 ton HVAC system. This community includes a gated entrance, resort style swimming pool, a clubhouse that includes a fitness center, playgrounds, several parks and walking trails. If you enjoy the Florida lifestyle of the great outdoors, this home and community is for you!. Close proximity to endless dining, shopping, and entertainment needs as well. This gorgeous community is located off of the award winning West Orange Trail. This location is a few minutes to Forest Lake Golf Club. Access to Florida highway 429 and Florida Turnpike. Exterior and interior is freshly painted. Home owner is also the listing agent.
Location
State FL
County Orange
Community Arden Park North Ph 2A
Zoning PUD-LD
Interior
Interior Features Ceiling Fans(s), Eat-in Kitchen, High Ceilings, Kitchen/Family Room Combo, Living Room/Dining Room Combo, Master Bedroom Upstairs, Open Floorplan, Solid Wood Cabinets, Split Bedroom, Stone Counters, Thermostat, Walk-In Closet(s), Window Treatments
Heating Central
Cooling Central Air
Flooring Carpet, Ceramic Tile, Wood
Fireplace false
Appliance Built-In Oven, Convection Oven, Dishwasher, Disposal, Gas Water Heater, Microwave, Range, Refrigerator
Exterior
Exterior Feature Garden, Hurricane Shutters, Irrigation System, Lighting, Sidewalk, Sliding Doors
Garage Spaces 2.0
Community Features Clubhouse, Fitness Center, Gated Community - Guard, Lake, Park, Playground, Pool, Sidewalks
Utilities Available Cable Available, Cable Connected, Electricity Available, Electricity Connected, Natural Gas Available, Natural Gas Connected, Phone Available, Public, Street Lights, Water Available, Water Connected
Amenities Available Clubhouse, Gated, Playground, Pool, Trail(s)
Roof Type Shingle
Attached Garage true
Garage true
Private Pool No
Building
Story 2
Entry Level Multi/Split
Foundation Slab
Lot Size Range 0 to less than 1/4
Sewer Public Sewer
Water Public
Structure Type Block
New Construction false
Construction Status Financing
Schools
Elementary Schools Ocoee Elem
Middle Schools Ocoee Middle
High Schools Ocoee High
Others
Pets Allowed Yes
HOA Fee Include Pool, Pool, Recreational Facilities, Security
Senior Community No
Ownership Fee Simple
Monthly Total Fees $336
Acceptable Financing Cash, Conventional, VA Loan
Membership Fee Required Required
Listing Terms Cash, Conventional, VA Loan
Special Listing Condition None
Read Less Info
Want to know what your home might be worth? Contact us for a FREE valuation!

Our team is ready to help you sell your home for the highest possible price ASAP

© 2025 My Florida Regional MLS DBA Stellar MLS. All Rights Reserved.
Bought with POLO REALTY LLC
Find out why customers are choosing LPT Realty to meet their real estate needs






