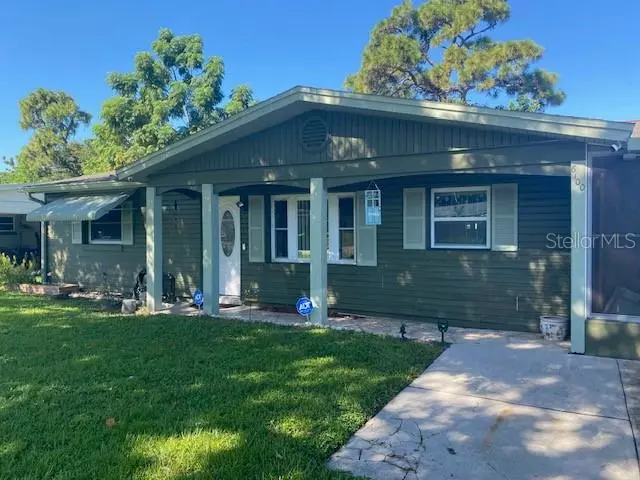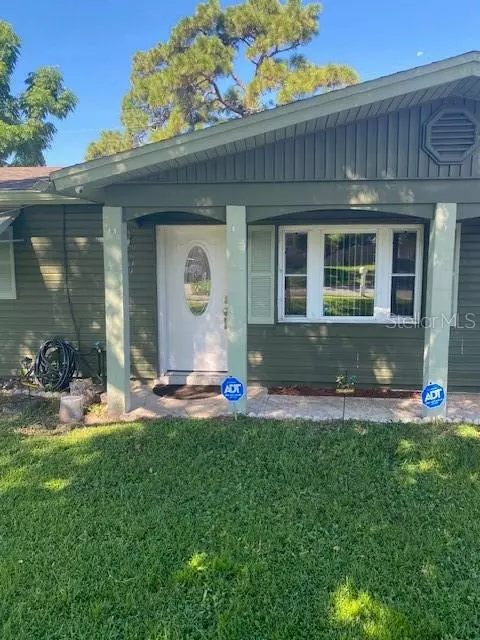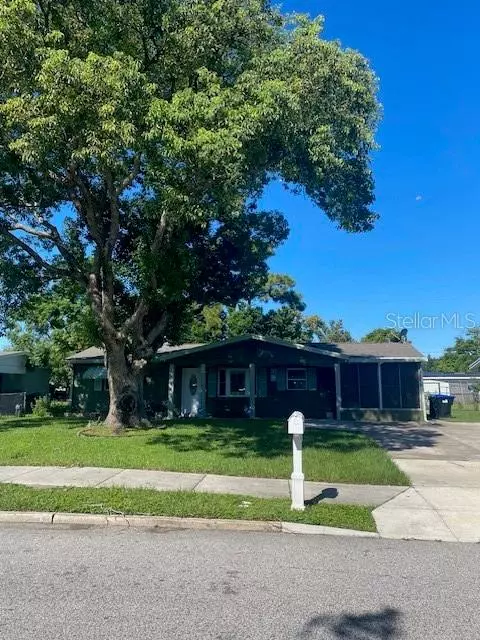$297,990
$297,990
For more information regarding the value of a property, please contact us for a free consultation.
3 Beds
2 Baths
1,018 SqFt
SOLD DATE : 10/18/2023
Key Details
Sold Price $297,990
Property Type Single Family Home
Sub Type Single Family Residence
Listing Status Sold
Purchase Type For Sale
Square Footage 1,018 sqft
Price per Sqft $292
Subdivision Southwood Sub
MLS Listing ID O6139370
Sold Date 10/18/23
Bedrooms 3
Full Baths 2
Construction Status Financing
HOA Y/N No
Originating Board Stellar MLS
Year Built 1964
Annual Tax Amount $2,366
Lot Size 7,405 Sqft
Acres 0.17
Property Description
Welcome to this cozy 3 Beds/2 full Baths Single Family Home excellent located with NO HOA, making it perfect for those who prefer more flexibility to use and maintain their property. In this home you will enjoy a renovated kitchen with brand-new stainless-steel appliances, granite counter tops, ceramic tile flooring throughout (no carpet), BONUS ROOM, NEW ROOF, NEW PIPES, NEW WIRING AND ELECTRIC PANNEL, NEW WATER HEATER, hurricane shutters in all bedrooms. Also, you will enjoy a spacious Florida room with a large fenced backyard that is perfect for entertaining guests and enjoying the breeze and nature. Property is conveniently located a couple miles from the Prime Outlets in International Drive, The Mall at Millenia, Universal Studios, many attractions and restaurants, and major highways. This location is great for Airbnb with public transportation available in this area.
Location
State FL
County Orange
Community Southwood Sub
Zoning R-1
Rooms
Other Rooms Bonus Room
Interior
Interior Features Ceiling Fans(s), Open Floorplan, Solid Wood Cabinets, Stone Counters, Thermostat
Heating Central, Heat Pump
Cooling Central Air
Flooring Ceramic Tile
Fireplace false
Appliance Dryer, Exhaust Fan, Microwave, Range, Refrigerator, Washer
Laundry Laundry Closet
Exterior
Exterior Feature Hurricane Shutters, Private Mailbox, Rain Gutters, Sliding Doors, Storage
Utilities Available Cable Available, Electricity Available, Public, Street Lights
Roof Type Shingle
Garage false
Private Pool No
Building
Lot Description Paved
Entry Level One
Foundation Slab
Lot Size Range 0 to less than 1/4
Sewer Public Sewer
Water Public
Structure Type Block, Metal Siding
New Construction false
Construction Status Financing
Schools
Elementary Schools Sadler Elem
Middle Schools Westridge Middle
High Schools Dr. Phillips High
Others
Senior Community No
Ownership Fee Simple
Acceptable Financing Cash, Conventional
Membership Fee Required None
Listing Terms Cash, Conventional
Special Listing Condition None
Read Less Info
Want to know what your home might be worth? Contact us for a FREE valuation!

Our team is ready to help you sell your home for the highest possible price ASAP

© 2025 My Florida Regional MLS DBA Stellar MLS. All Rights Reserved.
Bought with LA ROSA REALTY LAKE NONA INC
Find out why customers are choosing LPT Realty to meet their real estate needs






