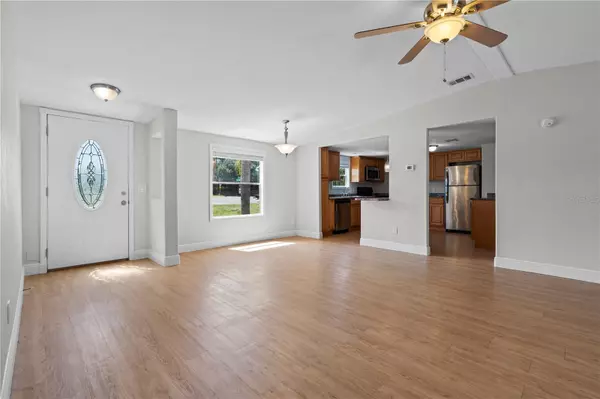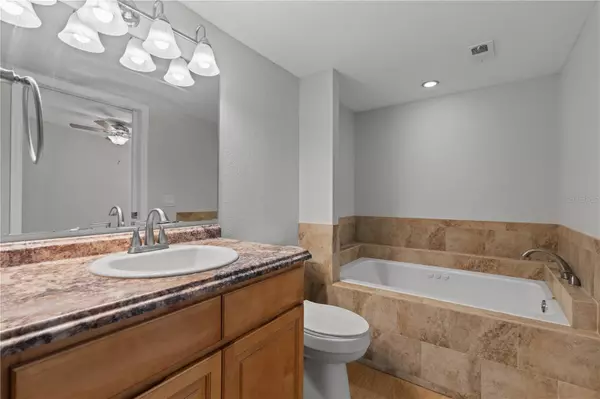$300,000
$250,000
20.0%For more information regarding the value of a property, please contact us for a free consultation.
3 Beds
2 Baths
1,344 SqFt
SOLD DATE : 10/20/2023
Key Details
Sold Price $300,000
Property Type Manufactured Home
Sub Type Manufactured Home - Post 1977
Listing Status Sold
Purchase Type For Sale
Square Footage 1,344 sqft
Price per Sqft $223
Subdivision Countryside
MLS Listing ID O6141160
Sold Date 10/20/23
Bedrooms 3
Full Baths 2
Construction Status Financing,No Contingency
HOA Y/N No
Originating Board Stellar MLS
Year Built 1989
Annual Tax Amount $1,733
Lot Size 0.460 Acres
Acres 0.46
Property Description
Welcome to your dream starter home, perfectly situated in a prime location just 15 minutes from the fun-packed Boxi Park at Lake Nona! This sweet starter home comes with a newer roof, a fresh coat of paint, and a spanking new porch – it's basically had a glow-up!
Inside, you'll find a spacious and open floor concept that's perfect for both daily living and entertaining. The generous living area features a cozy fireplace, creating a warm and inviting atmosphere during the FL cold fronts! Imagine gathering around the fireplace with loved ones on chilly evenings, creating memories that will last a lifetime!
This place sits on a very spacious corner lot, meaning extra space and bonus sunshine! Imagine weekend BBQs, yard games, or just soaking up the rays with your favorite tunes!
Whether you're a first-time buyer or looking for a fresh start in a prime location, this home offers the perfect blend of comfort and convenience! Dont let this opportunity pass you by.. schedule a tour and make your move!
Location
State FL
County Osceola
Community Countryside
Zoning ORMH
Interior
Interior Features Open Floorplan, Walk-In Closet(s)
Heating Central
Cooling Central Air
Flooring Vinyl
Fireplace true
Appliance Dishwasher, Microwave, Range, Refrigerator
Exterior
Exterior Feature Other
Fence Chain Link
Utilities Available Cable Available, Electricity Available
Roof Type Shingle
Garage false
Private Pool No
Building
Story 1
Entry Level One
Foundation Crawlspace
Lot Size Range 1/4 to less than 1/2
Sewer Septic Tank
Water Well
Structure Type Vinyl Siding
New Construction false
Construction Status Financing,No Contingency
Others
Senior Community No
Ownership Fee Simple
Special Listing Condition None
Read Less Info
Want to know what your home might be worth? Contact us for a FREE valuation!

Our team is ready to help you sell your home for the highest possible price ASAP

© 2024 My Florida Regional MLS DBA Stellar MLS. All Rights Reserved.
Bought with CENTURY 21 BE3
Find out why customers are choosing LPT Realty to meet their real estate needs






