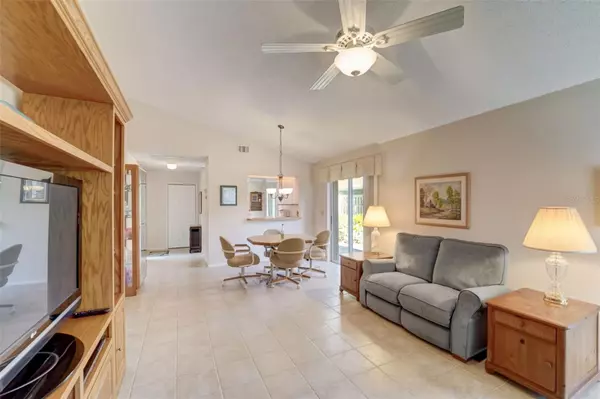$370,000
$375,000
1.3%For more information regarding the value of a property, please contact us for a free consultation.
3 Beds
2 Baths
1,133 SqFt
SOLD DATE : 10/27/2023
Key Details
Sold Price $370,000
Property Type Single Family Home
Sub Type Villa
Listing Status Sold
Purchase Type For Sale
Square Footage 1,133 sqft
Price per Sqft $326
Subdivision Bird Bay Vi
MLS Listing ID N6128558
Sold Date 10/27/23
Bedrooms 3
Full Baths 2
Condo Fees $1,950
Construction Status Other Contract Contingencies
HOA Y/N No
Originating Board Stellar MLS
Year Built 1985
Annual Tax Amount $3,173
Property Description
Welcome to The Cottages at Bird Bay where you may bring your pet to this stand-alone, detached villa. A very special section on a private cul-de-sac, in a fantastically active community. This is a villa with 3 bedrooms, a 2-car garage and huge lanai. There is also a a private deck area for your grill right off the dining room The roof was installed in 2021 and has sustained no hurricane damage. Hurricane shutters all around and updated garage door protect most of the openings. Water heater was updated in 2022 and the HVAC is from 2014. You have access to two pools, the Bird Bay North pool and the main pool. The gym is fully equipped . A full library on site with internet access, a modern large recreation building, five tennis courts, three pickle ball courts, and shuffleboard. A quick trip over the bridge takes you to Venice Island where you may enjoy dining, shopping and art and music events.
Location
State FL
County Sarasota
Community Bird Bay Vi
Zoning PUD
Interior
Interior Features Built-in Features, Ceiling Fans(s), Master Bedroom Main Floor, Open Floorplan, Thermostat, Walk-In Closet(s), Window Treatments
Heating Central, Electric
Cooling Central Air
Flooring Carpet, Tile
Fireplace false
Appliance Dishwasher, Dryer, Electric Water Heater, Exhaust Fan, Microwave, Range, Washer
Laundry In Garage
Exterior
Exterior Feature Hurricane Shutters, Irrigation System, Rain Gutters, Sliding Doors
Parking Features Garage Door Opener
Garage Spaces 2.0
Community Features Buyer Approval Required, Clubhouse, Fitness Center, Pool
Utilities Available Cable Connected, Electricity Connected, Public, Street Lights, Water Connected
Amenities Available Cable TV, Fence Restrictions, Maintenance, Recreation Facilities, Vehicle Restrictions
View Park/Greenbelt
Roof Type Shingle
Attached Garage true
Garage true
Private Pool No
Building
Story 1
Entry Level One
Foundation Slab
Lot Size Range Non-Applicable
Sewer Public Sewer
Water Public
Structure Type Wood Siding
New Construction false
Construction Status Other Contract Contingencies
Others
Pets Allowed Yes
HOA Fee Include Cable TV, Pool, Insurance, Maintenance Structure, Maintenance Grounds, Maintenance, Management, Pest Control, Pool, Private Road, Recreational Facilities, Trash
Senior Community No
Pet Size Medium (36-60 Lbs.)
Ownership Condominium
Monthly Total Fees $650
Acceptable Financing Cash, Conventional
Membership Fee Required None
Listing Terms Cash, Conventional
Num of Pet 1
Special Listing Condition None
Read Less Info
Want to know what your home might be worth? Contact us for a FREE valuation!

Our team is ready to help you sell your home for the highest possible price ASAP

© 2025 My Florida Regional MLS DBA Stellar MLS. All Rights Reserved.
Bought with MICHAEL SAUNDERS & COMPANY
Find out why customers are choosing LPT Realty to meet their real estate needs






