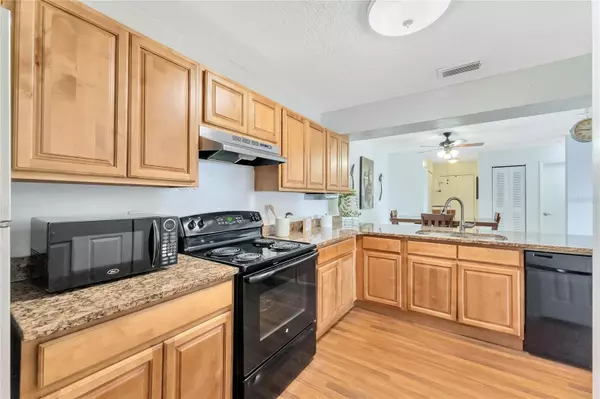$199,000
$215,000
7.4%For more information regarding the value of a property, please contact us for a free consultation.
2 Beds
2 Baths
1,126 SqFt
SOLD DATE : 10/27/2023
Key Details
Sold Price $199,000
Property Type Condo
Sub Type Condominium
Listing Status Sold
Purchase Type For Sale
Square Footage 1,126 sqft
Price per Sqft $176
Subdivision Oxford Square Condo
MLS Listing ID O6123131
Sold Date 10/27/23
Bedrooms 2
Full Baths 2
HOA Fees $319/mo
HOA Y/N Yes
Originating Board Stellar MLS
Year Built 1986
Annual Tax Amount $317
Lot Size 871 Sqft
Acres 0.02
Lot Dimensions 21x37
Property Description
Price improvement! Great Location 3.5 miles to Cranes Roost Park! Two-bedroom, Two-bathroom Condo located in Oxford Square Condominiums of Casselberry, FL. 1,126 square foot, open floor plan with split bedrooms provides privacy and flexibility for entertaining and relaxing. The kitchen features granite counters and shaker cabinets providing a functional and aesthetically pleasing space for meal preparation. Enjoy the fresh air and take in the surrounding views from the second floor private balcony. Natural light fills the living space through the sliding door, and within the bedrooms, creating a warm and inviting atmosphere throughout the day.
Oxford Square Community Amenities Include: Fitness Center, Community Pool, Clubhouse, neighborhood park, and the monthly water utility. Stay active, socialize, and create lasting memories within this great Casselberry neighborhood. Convenient access to shopping centers, restaurants and major highways including SR 436 and Interstate 4.
Great investment opportunity for those seeking long term rental properties.
Location
State FL
County Seminole
Community Oxford Square Condo
Zoning RMF-13
Interior
Interior Features Ceiling Fans(s), Living Room/Dining Room Combo, Open Floorplan, Split Bedroom, Stone Counters, Thermostat
Heating Central, Electric, Exhaust Fan, Heat Pump
Cooling Central Air
Flooring Carpet, Ceramic Tile, Wood
Furnishings Unfurnished
Fireplace false
Appliance Dishwasher, Disposal, Electric Water Heater, Exhaust Fan, Microwave, Range, Refrigerator, Washer
Laundry Inside, In Kitchen, Laundry Closet
Exterior
Exterior Feature Balcony, Sidewalk, Sliding Doors
Parking Features Open
Pool Other
Community Features Clubhouse, Community Mailbox, Fitness Center, Park, Pool, Sidewalks
Utilities Available BB/HS Internet Available, Cable Connected, Electricity Connected, Phone Available, Public, Sewer Connected, Underground Utilities, Water Connected
Amenities Available Clubhouse, Fitness Center, Park, Pool
View Trees/Woods
Roof Type Shingle
Porch Covered
Garage false
Private Pool No
Building
Lot Description In County, Sidewalk, Paved, Unincorporated
Story 2
Entry Level One
Foundation Slab
Lot Size Range 0 to less than 1/4
Sewer Public Sewer
Water Public
Structure Type Block, Concrete, Stucco
New Construction false
Schools
Elementary Schools Casselberry Elementary
Middle Schools South Seminole Middle
High Schools Lake Howell High
Others
Pets Allowed Yes
HOA Fee Include Common Area Taxes, Pool, Maintenance Structure, Maintenance Grounds, Water
Senior Community No
Pet Size Small (16-35 Lbs.)
Ownership Condominium
Monthly Total Fees $319
Acceptable Financing Cash
Membership Fee Required Required
Listing Terms Cash
Num of Pet 2
Special Listing Condition None
Read Less Info
Want to know what your home might be worth? Contact us for a FREE valuation!

Our team is ready to help you sell your home for the highest possible price ASAP

© 2025 My Florida Regional MLS DBA Stellar MLS. All Rights Reserved.
Bought with KELLER WILLIAMS SUBURBAN TAMPA
Find out why customers are choosing LPT Realty to meet their real estate needs






