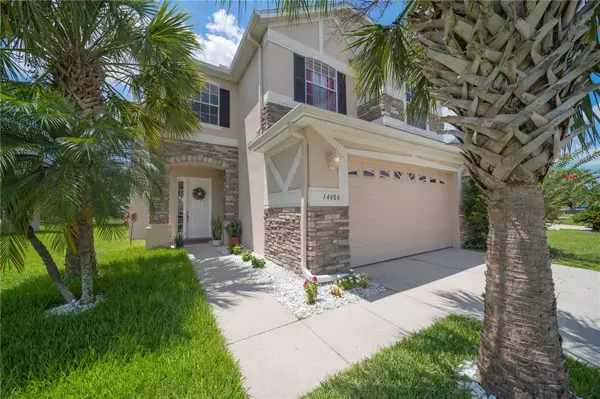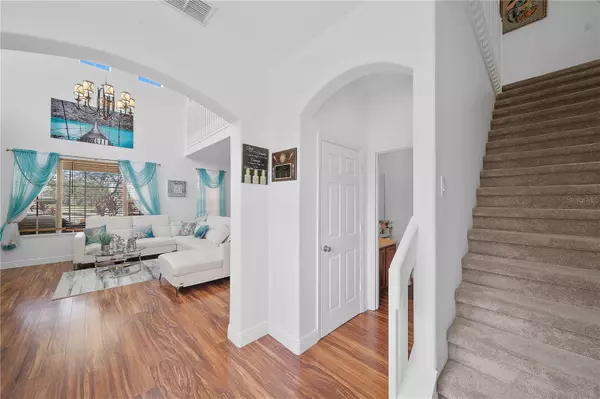$470,000
$498,900
5.8%For more information regarding the value of a property, please contact us for a free consultation.
3 Beds
2 Baths
2,184 SqFt
SOLD DATE : 11/01/2023
Key Details
Sold Price $470,000
Property Type Single Family Home
Sub Type Single Family Residence
Listing Status Sold
Purchase Type For Sale
Square Footage 2,184 sqft
Price per Sqft $215
Subdivision Huntcliff Park 51 48
MLS Listing ID O6132949
Sold Date 11/01/23
Bedrooms 3
Full Baths 2
Construction Status Inspections
HOA Fees $105/mo
HOA Y/N Yes
Originating Board Stellar MLS
Year Built 2005
Annual Tax Amount $5,062
Lot Size 7,405 Sqft
Acres 0.17
Property Description
Reduced Price to Sell! Come take a look at this beautifully maintained home with pool and water view. You'll fall in love with spacious 3 bedroom, 2 bath home, from the vaulted ceilings, laminate flooring, and natural light this home offers it all. Property features large kitchen with stainless steel appliances, island, breakfast bar and eat in space. Upstairs you'll find the loft area, owner's suite with double vanity bathroom and walk-in closet. Enjoy the Florida weather in the screened in backyard with in-ground pool and water view. Property is centrally located just minutes from Orlando International Airport, Lake Nona, Shopping, dining, grocery stores, SunRail Station, the 417, and the Florida Turnpike. Don't miss out on this wonderful opportunity.
Location
State FL
County Orange
Community Huntcliff Park 51 48
Zoning P-D
Interior
Interior Features Ceiling Fans(s)
Heating Central
Cooling Central Air
Flooring Carpet, Laminate
Fireplace false
Appliance Dishwasher, Disposal, Dryer, Microwave, Range, Refrigerator, Washer
Exterior
Exterior Feature Sidewalk
Garage Spaces 2.0
Pool In Ground, Screen Enclosure
Utilities Available BB/HS Internet Available
Amenities Available Gated, Playground, Pool
View Water
Roof Type Shingle
Attached Garage true
Garage true
Private Pool Yes
Building
Entry Level Two
Foundation Slab
Lot Size Range 0 to less than 1/4
Sewer Public Sewer
Water Public
Structure Type Stucco
New Construction false
Construction Status Inspections
Schools
Elementary Schools Wyndham Lakes Elementary
Middle Schools Meadow Wood Middle
High Schools Cypress Creek High
Others
Pets Allowed Yes
HOA Fee Include Pool
Senior Community No
Pet Size Large (61-100 Lbs.)
Ownership Fee Simple
Monthly Total Fees $105
Acceptable Financing Cash, Conventional
Membership Fee Required Required
Listing Terms Cash, Conventional
Num of Pet 2
Special Listing Condition None
Read Less Info
Want to know what your home might be worth? Contact us for a FREE valuation!

Our team is ready to help you sell your home for the highest possible price ASAP

© 2025 My Florida Regional MLS DBA Stellar MLS. All Rights Reserved.
Bought with EXP REALTY LLC
Find out why customers are choosing LPT Realty to meet their real estate needs






