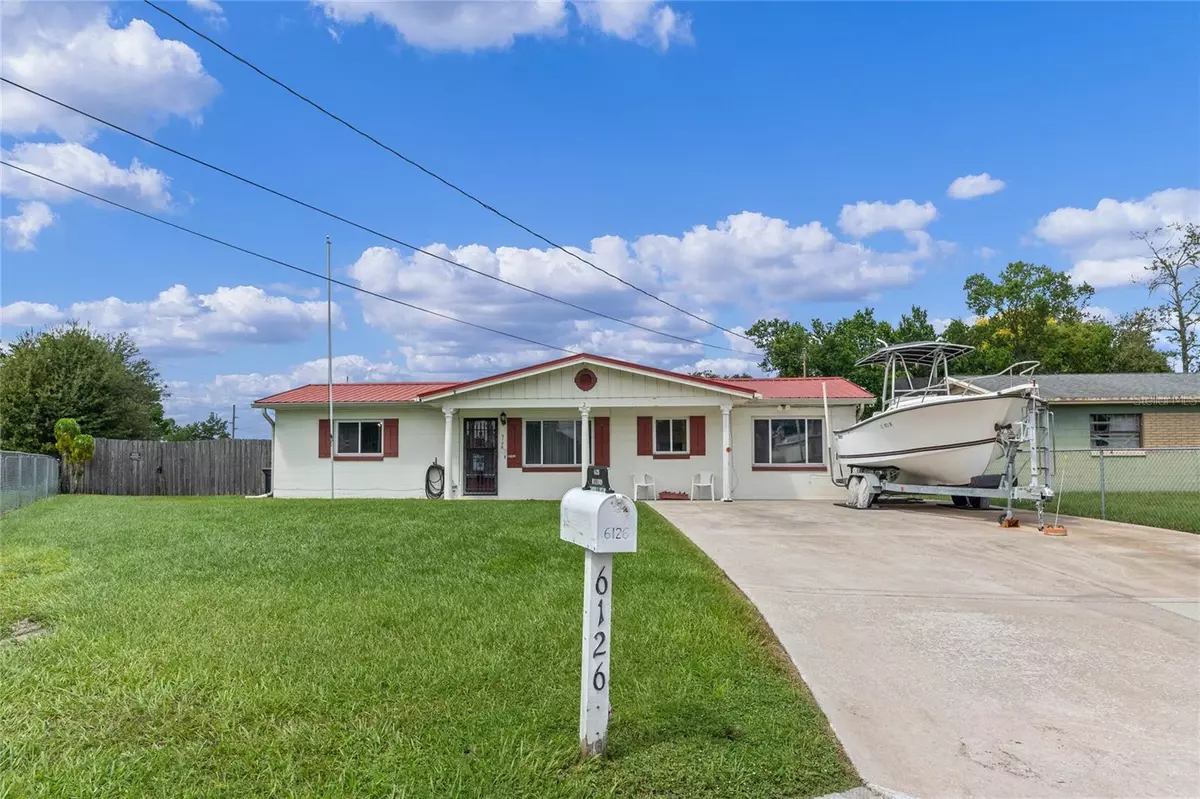$389,000
$389,000
For more information regarding the value of a property, please contact us for a free consultation.
4 Beds
2 Baths
2,260 SqFt
SOLD DATE : 11/02/2023
Key Details
Sold Price $389,000
Property Type Single Family Home
Sub Type Single Family Residence
Listing Status Sold
Purchase Type For Sale
Square Footage 2,260 sqft
Price per Sqft $172
Subdivision Southwood Sub
MLS Listing ID S5092487
Sold Date 11/02/23
Bedrooms 4
Full Baths 2
Construction Status Appraisal,Financing,Inspections
HOA Y/N No
Originating Board Stellar MLS
Year Built 1965
Annual Tax Amount $918
Lot Size 10,454 Sqft
Acres 0.24
Property Description
Spacious 2,470 sq ft. pool home located in Orlando, Fl. ready for it's new owner. This home is move-in ready and has enough room for extended families or plenty of guests. Brand new laminate flooring just installed throughout home, metal roof, screened pool, large outside storage shed with fenced 0.24 acre lot, interior laundry room, 20x20 bonus/entertainment room, oversized driveway, separate formal dining/den, brand new exterior door, new soffits, and large bedrooms are just a few of the wonderful attributes that make his home a great find for anyone looking to be on the outskirts of downtown Orlando. Entire interior just painted with all baseboards sanded and painted. You simply can not go wrong with this lovely pool home so make it yours today at a great price!
Location
State FL
County Orange
Community Southwood Sub
Zoning R-1
Rooms
Other Rooms Attic, Bonus Room, Family Room, Great Room, Inside Utility
Interior
Interior Features Ceiling Fans(s), Eat-in Kitchen
Heating Central, Electric
Cooling Central Air, Wall/Window Unit(s)
Flooring Carpet, Laminate
Fireplace false
Appliance Dishwasher, Dryer, Range, Refrigerator, Washer
Laundry Inside, Laundry Room
Exterior
Exterior Feature Lighting, Rain Gutters, Sliding Doors, Storage
Parking Features Driveway, On Street, Oversized, Parking Pad
Fence Wood
Pool Gunite, In Ground, Screen Enclosure
Utilities Available Electricity Connected, Public, Sewer Connected, Street Lights, Water Connected
View Pool
Roof Type Metal
Porch Patio, Screened
Garage false
Private Pool Yes
Building
Lot Description Level, Oversized Lot, Paved
Story 1
Entry Level One
Foundation Slab
Lot Size Range 0 to less than 1/4
Sewer Public Sewer
Water Public
Architectural Style Florida, Ranch
Structure Type Block
New Construction false
Construction Status Appraisal,Financing,Inspections
Schools
Elementary Schools Sadler Elem
Middle Schools Westridge Middle
High Schools Dr. Phillips High
Others
Senior Community No
Ownership Fee Simple
Acceptable Financing Cash, Conventional, FHA, VA Loan
Listing Terms Cash, Conventional, FHA, VA Loan
Special Listing Condition None
Read Less Info
Want to know what your home might be worth? Contact us for a FREE valuation!

Our team is ready to help you sell your home for the highest possible price ASAP

© 2025 My Florida Regional MLS DBA Stellar MLS. All Rights Reserved.
Bought with STELLAR NON-MEMBER OFFICE
Find out why customers are choosing LPT Realty to meet their real estate needs






