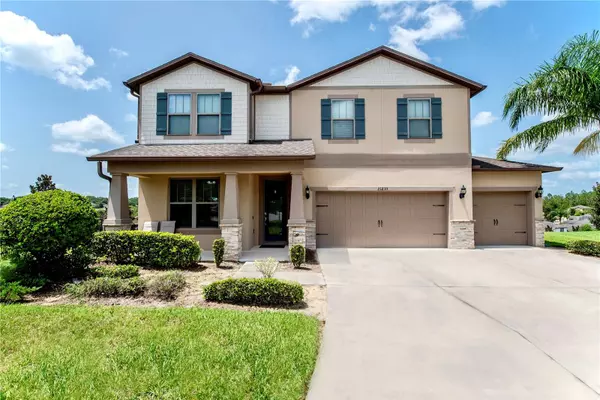$432,500
$450,000
3.9%For more information regarding the value of a property, please contact us for a free consultation.
5 Beds
3 Baths
2,664 SqFt
SOLD DATE : 11/06/2023
Key Details
Sold Price $432,500
Property Type Single Family Home
Sub Type Single Family Residence
Listing Status Sold
Purchase Type For Sale
Square Footage 2,664 sqft
Price per Sqft $162
Subdivision Sullivan Ranch Sub
MLS Listing ID G5072712
Sold Date 11/06/23
Bedrooms 5
Full Baths 3
Construction Status Appraisal,Financing,Inspections
HOA Fees $134/mo
HOA Y/N Yes
Originating Board Stellar MLS
Year Built 2015
Annual Tax Amount $3,723
Lot Size 0.400 Acres
Acres 0.4
Property Description
Nestled in the beautiful Sullivan Ranch neighborhood of Mount Dora, this home presents an alluring opportunity. With 5 bedrooms, 3 bathrooms, an office, and a bonus room, this spacious abode accommodates diverse needs. The back screened enclosure unveils a panoramic canvas of beautiful sunsets, enhancing the allure of evenings. The generously sized .4 acre lot provides abundant space for outdoor pursuits and landscaping creativity.
This residence not only offers functional space but also captures the essence of comfortable living. The layout accommodates various preferences, from the private office space for remote work to the versatile bonus room for recreation. The property is positioned within a community known for its charm and amenities, adding to the overall appeal.
Mount Dora's quaint yet vibrant ambiance enhances the lifestyle that this home promises. Boasting a combination of space, views, and convenience, this home is a testament to gracious Florida living within Sullivan Ranch. Whether you seek relaxation, entertainment, or inspiration, this property delivers on every front, making it a captivating opportunity in today's real estate market.
Location
State FL
County Lake
Community Sullivan Ranch Sub
Zoning PUD
Rooms
Other Rooms Media Room
Interior
Interior Features High Ceilings, Living Room/Dining Room Combo, Master Bedroom Upstairs, Open Floorplan, Pest Guard System, Stone Counters, Walk-In Closet(s), Window Treatments
Heating Central, Electric
Cooling Central Air
Flooring Carpet, Tile
Fireplace false
Appliance Dishwasher, Microwave, Range, Refrigerator
Laundry Inside, Laundry Room, Upper Level
Exterior
Exterior Feature Sidewalk, Sliding Doors
Garage Spaces 3.0
Utilities Available BB/HS Internet Available, Cable Available, Electricity Connected, Sprinkler Recycled, Street Lights, Underground Utilities, Water Connected
Roof Type Shingle
Porch Enclosed, Front Porch, Rear Porch, Screened
Attached Garage true
Garage true
Private Pool No
Building
Lot Description Cul-De-Sac
Story 2
Entry Level Two
Foundation Block
Lot Size Range 1/4 to less than 1/2
Sewer Public Sewer
Water Public
Structure Type Block,Stucco,Wood Frame
New Construction false
Construction Status Appraisal,Financing,Inspections
Others
Pets Allowed Breed Restrictions, Cats OK, Dogs OK, Number Limit
Senior Community No
Pet Size Extra Large (101+ Lbs.)
Ownership Fee Simple
Monthly Total Fees $134
Acceptable Financing Cash, Conventional, FHA, VA Loan
Membership Fee Required Required
Listing Terms Cash, Conventional, FHA, VA Loan
Num of Pet 3
Special Listing Condition None
Read Less Info
Want to know what your home might be worth? Contact us for a FREE valuation!

Our team is ready to help you sell your home for the highest possible price ASAP

© 2025 My Florida Regional MLS DBA Stellar MLS. All Rights Reserved.
Bought with KELLIE & CO REAL ESTATE
Find out why customers are choosing LPT Realty to meet their real estate needs






