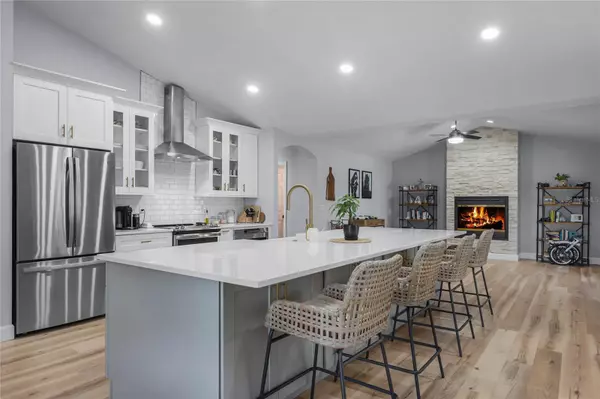$675,000
$675,000
For more information regarding the value of a property, please contact us for a free consultation.
4 Beds
3 Baths
2,571 SqFt
SOLD DATE : 11/09/2023
Key Details
Sold Price $675,000
Property Type Single Family Home
Sub Type Single Family Residence
Listing Status Sold
Purchase Type For Sale
Square Footage 2,571 sqft
Price per Sqft $262
Subdivision Quail Lake Sub
MLS Listing ID G5072473
Sold Date 11/09/23
Bedrooms 4
Full Baths 3
Construction Status Appraisal,Financing,Inspections
HOA Y/N No
Originating Board Stellar MLS
Year Built 1999
Annual Tax Amount $3,572
Lot Size 1.000 Acres
Acres 1.0
Lot Dimensions 226x158
Property Description
Welcome to 8445 Bailey Dr, nestled in the beautiful countryside of Clermont, Florida! This fully restored property sits on an acre of land with lake views and a dreamy starlit-sky at night, with zero light pollution. Enjoy having no HOA and no water bill. Walk into an inviting open floor plan with vaulted ceilings and uniformed luxury vinyl plank flooring throughout the main house. The custom 12ft long kitchen island is the heart of the home with a massive amount of cabinet storage on both sides. The kitchen features a farmers sink, garbage disposal, built-in microwave, and hood. Brand new smart home appliances all included in the purchase of the home. A charming natural gas operated fireplace in the family room for those cozy winters. The master bedroom was designed with beautiful tray ceilings and en-suite bathroom. The master bathroom features a stunning freestanding tub, beautiful sage green tiled shower, and enclosing it all in with a custom 7ft tall glass enclosure. The master bathroom also has split vanities with quartz counter tops. Two additional bedrooms share the guest bathroom with double sinks and a shower/tub combo. The fourth bedroom/ second master suite, sits on the other side of the home with an en-suite bathroom and a private entrance to the room. This space is perfectly designed for an in-laws suite, home office or an income rental. Ceiling fans are installed throughout the entire property. For those of you who absolutely love to host gatherings or parties, a very large screened in patio perfect for your future pool. Both garage and patio floors have been refinished in a beautiful lite gray epoxy. Brand new roof, newer A/C unit, water heater and well pump. The property has a security system and smart doorbell included. For those who love tech, streaming movies or gaming, the home has fiber optic cable throughout and is hard-wired ethernet in every room.
This home has had every detail meticulously thought through to serve a purpose with style and function. Set up your showing today and see for yourself what this home has to offer!
Location
State FL
County Lake
Community Quail Lake Sub
Zoning R-2
Rooms
Other Rooms Attic, Bonus Room, Den/Library/Office, Interior In-Law Suite w/No Private Entry
Interior
Interior Features Ceiling Fans(s), Eat-in Kitchen, Open Floorplan, Smart Home, Stone Counters, Thermostat, Tray Ceiling(s), Vaulted Ceiling(s), Walk-In Closet(s)
Heating Heat Pump
Cooling Central Air
Flooring Ceramic Tile, Luxury Vinyl
Fireplaces Type Electric, Family Room, Gas, Non Wood Burning, Stone
Furnishings Unfurnished
Fireplace true
Appliance Dishwasher, Disposal, Dryer, Electric Water Heater, Ice Maker, Microwave, Range, Range Hood, Refrigerator, Washer, Water Softener
Laundry Laundry Room
Exterior
Exterior Feature French Doors
Parking Features Driveway, Garage Door Opener, Garage Faces Side
Garage Spaces 2.0
Utilities Available Fiber Optics, Sprinkler Meter
View Y/N 1
Water Access 1
Water Access Desc Lake
View Trees/Woods
Roof Type Shingle
Porch Covered, Patio, Screened
Attached Garage true
Garage true
Private Pool No
Building
Lot Description Cleared, Oversized Lot, Paved, Unincorporated
Entry Level One
Foundation Block
Lot Size Range 1 to less than 2
Sewer Septic Tank
Water Well
Architectural Style Ranch
Structure Type Brick
New Construction false
Construction Status Appraisal,Financing,Inspections
Schools
Elementary Schools Pine Ridge Elem
Middle Schools Gray Middle
High Schools South Lake High
Others
Pets Allowed Yes
Senior Community No
Ownership Fee Simple
Acceptable Financing Cash, Conventional, FHA, VA Loan
Listing Terms Cash, Conventional, FHA, VA Loan
Special Listing Condition None
Read Less Info
Want to know what your home might be worth? Contact us for a FREE valuation!

Our team is ready to help you sell your home for the highest possible price ASAP

© 2025 My Florida Regional MLS DBA Stellar MLS. All Rights Reserved.
Bought with RE/MAX TITANIUM GROUP
Find out why customers are choosing LPT Realty to meet their real estate needs






