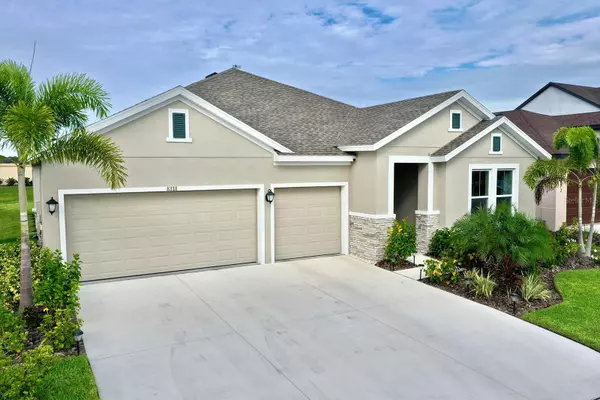$480,000
$489,999
2.0%For more information regarding the value of a property, please contact us for a free consultation.
4 Beds
3 Baths
2,549 SqFt
SOLD DATE : 11/28/2023
Key Details
Sold Price $480,000
Property Type Single Family Home
Sub Type Single Family Residence
Listing Status Sold
Purchase Type For Sale
Square Footage 2,549 sqft
Price per Sqft $188
Subdivision Isles At Bayview Ph I Subph A & B
MLS Listing ID A4585455
Sold Date 11/28/23
Bedrooms 4
Full Baths 3
HOA Fees $16/ann
HOA Y/N Yes
Originating Board Stellar MLS
Year Built 2022
Annual Tax Amount $3,818
Lot Size 7,405 Sqft
Acres 0.17
Property Description
Welcome to this stunning one-year NEW David Weekley home. This is the epitome of modern living, offering everything you need for a comfortable and convenient lifestyle. You'll love the flexible and versatile layout of this home. The three-panel sliding glass door effortlessly connects the indoors with the outdoors, creating a seamless flow for your indoor-outdoor living experience, optimizing your screened-in lanai! You've got the perfect view from the kitchen, where you'll find a huge island, covered in Quartz, that is perfect for entertaining and gatherings. The large pantry ensures ample storage space for all your culinary needs. Whether you're a seasoned chef or a culinary enthusiast, this kitchen will exceed your expectations. With over 2,500 square feet of living space, the home provides plenty of room for everyone to spread out and relax. Every corner of this home showcases the highest quality craftsmanship and design, from the backsplash to the Whirlpool appliances, the LUXURY Vinyl Flooring, and the beautiful light fixtures, making it look and feel like a model home! The attention to detail continues in the garage, which boasts a polyaspartic/polyurea floor coating that is 20 times stronger than epoxy and extends outside with the irrigation system and beautiful landscape lighting. With four spacious bedrooms, three bathrooms, a large flex room, and a three-car garage, this one-floor home provides just the perfect space. The master suite is a true oasis of solitude, nestled away from any higher traffic areas, featuring a walk-in closet and a luxurious en-suite bathroom. On the other side of the home, you'll find your second bedroom with bathroom en-suite. Located in the desirable Isles at Bayview community, in Parrish, Florida, you'll have access to a wide range of amenities for a fun-filled living experience. From the playground, dog park, game room, and heated pool to recreational facilities, this neighborhood has it all. Parrish and perfect location are becoming synonymous, as it's perfectly located between Sarasota, Tampa, and St. Petersburg allowing you easy access the some of the world's most beautiful beaches and 3 airports.
Why wait for new construction? Don't miss out on the opportunity to make this move-in-ready home yours.
Location
State FL
County Manatee
Community Isles At Bayview Ph I Subph A & B
Zoning PD-R
Rooms
Other Rooms Den/Library/Office
Interior
Interior Features Ceiling Fans(s), Eat-in Kitchen, High Ceilings, Kitchen/Family Room Combo, Living Room/Dining Room Combo, Master Bedroom Main Floor, Open Floorplan, Solid Surface Counters, Walk-In Closet(s)
Heating Central
Cooling Central Air
Flooring Carpet, Luxury Vinyl, Tile
Fireplace false
Appliance Dishwasher, Microwave
Exterior
Exterior Feature Irrigation System, Sidewalk, Sliding Doors
Garage Spaces 3.0
Community Features Clubhouse, Playground, Pool
Utilities Available Electricity Connected, Sewer Connected, Water Connected
Roof Type Shingle
Attached Garage true
Garage true
Private Pool No
Building
Entry Level One
Foundation Slab
Lot Size Range 0 to less than 1/4
Sewer Public Sewer
Water Public
Structure Type Brick
New Construction false
Schools
Elementary Schools Barbara A. Harvey Elementary
Others
Pets Allowed Cats OK, Dogs OK
HOA Fee Include Pool
Senior Community No
Ownership Fee Simple
Monthly Total Fees $16
Acceptable Financing Cash, Conventional, FHA, USDA Loan, VA Loan
Membership Fee Required Required
Listing Terms Cash, Conventional, FHA, USDA Loan, VA Loan
Special Listing Condition None
Read Less Info
Want to know what your home might be worth? Contact us for a FREE valuation!

Our team is ready to help you sell your home for the highest possible price ASAP

© 2024 My Florida Regional MLS DBA Stellar MLS. All Rights Reserved.
Bought with LPT REALTY LLC
Find out why customers are choosing LPT Realty to meet their real estate needs





