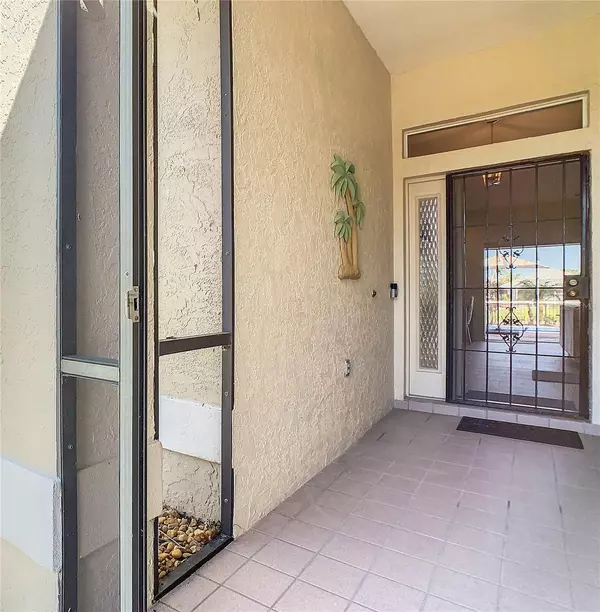$429,900
$429,900
For more information regarding the value of a property, please contact us for a free consultation.
3 Beds
2 Baths
1,198 SqFt
SOLD DATE : 11/30/2023
Key Details
Sold Price $429,900
Property Type Single Family Home
Sub Type Single Family Residence
Listing Status Sold
Purchase Type For Sale
Square Footage 1,198 sqft
Price per Sqft $358
Subdivision Creekwood Ph One Subphase I Unit B1
MLS Listing ID T3482278
Sold Date 11/30/23
Bedrooms 3
Full Baths 2
Construction Status Appraisal,Financing,Inspections
HOA Fees $46/qua
HOA Y/N Yes
Originating Board Stellar MLS
Year Built 1994
Annual Tax Amount $2,722
Lot Size 9,147 Sqft
Acres 0.21
Property Description
Paradise awaits you at this inviting 3 bed/2 bath/2 car garage, POOL HOME, with a stunning pond view, in the desirable community of Creekwood! On arrival this home exudes charming curb appeal, boasting mature landscaping throughout, and a new oversized paver driveway; while sitting on a large, fenced, pie shaped lot, at the end of a quiet cul-da-sac. Upon entry you are greeted with a captivating view through the triple sliding pocket doors, overlooking an expansive enclosed pool and covered patio area. The airy open concept living area accents high ceilings throughout, and an interconnected living room, kitchen, and dinette combo; making it great for entertaining! The kitchen features new stainless steel Whirplool appliances, solid wood cabinets, and new countertops providing plenty of space for the chef. This one level, split floorplan has an owner's suite privately separated from the additional two bedrooms. The owner's suite features a walk-in closet with an en suite bathroom which includes a new vanity, walk-in shower with a built-in bench, and a new glass shower door. Plus, a double slider will lead you out the owner's suite, providing direct access to the pool. The additional spacious two bedrooms feature sizeable arch shaped windows providing ample natural sunlight throughout the day. Step out onto the covered patio/pool deck area, which includes a hot/cold outdoor shower, where you will find plenty of space and privacy to enjoy family gatherings and other outdoor fun! Share breathtaking sunsets while sitting poolside and admiring your own personal piece of tropical paradise. The extended 2 car garage (31'L x 22'W x 10'H with a new hurricane impact 9' x 16' door) provides plenty of space for additional storage, or even a place to keep your boat! This home features a range of RECENT UPGRADES: Roof 2020, RUUD HVAC split system 2021, Rheem Water Heater 2020, Impact Vinyl Windows 2021, (Two) Bahama Shutters 2023, Impact Back Door 2021, Bathroom Vanities 2023, Pebble Tec Pool resurfaced 2020, Slip Resistant Porcelain Tile 2021, Fresh Exterior Paint 2021, Variable Pool Pump Energy Star 2020, Gutter 2021, TTC Garage door opener with battery backup 2021, and Outside Garage Lights 2023. This LOW HOA, NO CDD community of Creekwood includes amenities such as a community pool, basketball court, tennis courts and a picnic area overlooking a tranquil pond view backdrop. Conveniently located near shopping, restaurants, I-75, the UTC Mall, Sarasota, and stunning beaches! Just minutes to Creekwood Dog Park, Rosedale Golf & Country Club, and Jiggs Landing Preserve where you can launch a kayak or boat, or even spend the afternoon fishing. This home is ready for new owners to take advantage of all it has to offer, so be sure to schedule your tour today! Be sure to check out this aerial video link at https://vimeo.com/879020244/1409c47a40.
Location
State FL
County Manatee
Community Creekwood Ph One Subphase I Unit B1
Zoning PDR/WPE/
Direction E
Interior
Interior Features Ceiling Fans(s), Eat-in Kitchen, High Ceilings, Kitchen/Family Room Combo, Master Bedroom Main Floor, Open Floorplan, Solid Wood Cabinets, Walk-In Closet(s)
Heating Central, Electric
Cooling Central Air
Flooring Carpet, Luxury Vinyl, Tile
Fireplace false
Appliance Dishwasher, Dryer, Electric Water Heater, Microwave, Range, Refrigerator, Washer
Laundry In Garage
Exterior
Exterior Feature Hurricane Shutters, Lighting, Private Mailbox, Rain Gutters, Sidewalk, Sliding Doors
Parking Features Driveway, Garage Door Opener, Oversized
Garage Spaces 2.0
Fence Fenced
Pool In Ground, Screen Enclosure
Utilities Available BB/HS Internet Available, Cable Available, Cable Connected, Electricity Available, Electricity Connected, Public, Sewer Connected, Street Lights, Water Connected
View Y/N 1
View Garden, Pool, Water
Roof Type Shingle
Porch Enclosed, Front Porch, Rear Porch, Screened
Attached Garage true
Garage true
Private Pool Yes
Building
Lot Description Cul-De-Sac, In County, Landscaped, Oversized Lot, Sidewalk, Paved
Story 1
Entry Level One
Foundation Block
Lot Size Range 0 to less than 1/4
Sewer Public Sewer
Water Public
Structure Type Block,Stucco
New Construction false
Construction Status Appraisal,Financing,Inspections
Schools
Elementary Schools Tara Elementary
Middle Schools Braden River Middle
High Schools Braden River High
Others
Pets Allowed Yes
Senior Community No
Ownership Fee Simple
Monthly Total Fees $46
Acceptable Financing Cash, Conventional, FHA, VA Loan
Membership Fee Required Required
Listing Terms Cash, Conventional, FHA, VA Loan
Special Listing Condition None
Read Less Info
Want to know what your home might be worth? Contact us for a FREE valuation!

Our team is ready to help you sell your home for the highest possible price ASAP

© 2025 My Florida Regional MLS DBA Stellar MLS. All Rights Reserved.
Bought with MICHAEL SAUNDERS & COMPANY
Find out why customers are choosing LPT Realty to meet their real estate needs






