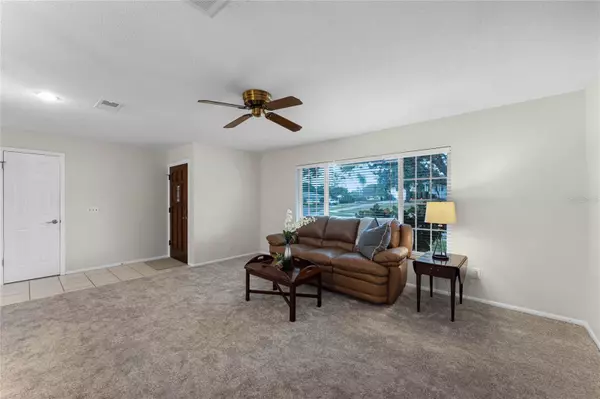$400,000
$385,000
3.9%For more information regarding the value of a property, please contact us for a free consultation.
4 Beds
2 Baths
1,729 SqFt
SOLD DATE : 11/30/2023
Key Details
Sold Price $400,000
Property Type Single Family Home
Sub Type Single Family Residence
Listing Status Sold
Purchase Type For Sale
Square Footage 1,729 sqft
Price per Sqft $231
Subdivision Carriage Hill Unit 3
MLS Listing ID O6152035
Sold Date 11/30/23
Bedrooms 4
Full Baths 2
Construction Status Appraisal,Financing,Inspections
HOA Fees $2/ann
HOA Y/N Yes
Originating Board Stellar MLS
Year Built 1970
Annual Tax Amount $1,252
Lot Size 5,662 Sqft
Acres 0.13
Property Description
SELLER HAS RECEIVED MULTIPLE OFFERS AND IS ASKING FOR HIGHEST AND BEST OFFER BY MONDAY AT 9AM. Step inside your next residence, nestled in the heart of Seminole County's central locale. Just moments away from multiple schools, parks, scenic bike trails, and the renowned Casselberry Golf Course. This home boasts fresh interior and exterior paint, stylish tile floors, and brand-new carpeting, making it move-in ready. As you enter, you'll find a welcoming front living and dining area that seamlessly connects to the kitchen and family room. Venture straight ahead, and you'll discover French Doors that unveil a screened-in porch and a spacious open pool, encircled by elegant pavers. Beyond the pool, a lush wooded area ensures your privacy with no rear neighbors. With a newer roof, A/C system, plumbing, and electrical infrastructure, this residence is primed for your enjoyment. Make it yours today.
Location
State FL
County Seminole
Community Carriage Hill Unit 3
Zoning R-9
Rooms
Other Rooms Family Room, Inside Utility
Interior
Interior Features Ceiling Fans(s), Eat-in Kitchen, Kitchen/Family Room Combo, Living Room/Dining Room Combo
Heating Electric
Cooling Central Air
Flooring Carpet, Tile
Furnishings Unfurnished
Fireplace false
Appliance Dishwasher, Disposal, Freezer, Gas Water Heater, Microwave, None, Range, Refrigerator
Laundry Inside
Exterior
Exterior Feature French Doors, Irrigation System, Private Mailbox, Sidewalk
Parking Features Covered, Driveway, On Street
Garage Spaces 2.0
Fence Wood
Pool Lighting
Community Features None
Utilities Available BB/HS Internet Available, Electricity Connected, Natural Gas Connected, Public, Street Lights
View Trees/Woods
Roof Type Shingle
Porch Screened
Attached Garage true
Garage true
Private Pool Yes
Building
Lot Description Near Golf Course, City Limits, Sidewalk, Paved
Entry Level One
Foundation Slab
Lot Size Range 0 to less than 1/4
Sewer Public Sewer
Water Public
Architectural Style Ranch
Structure Type Stucco
New Construction false
Construction Status Appraisal,Financing,Inspections
Others
Pets Allowed Yes
Senior Community No
Ownership Fee Simple
Monthly Total Fees $2
Acceptable Financing Cash, Conventional
Membership Fee Required Optional
Listing Terms Cash, Conventional
Special Listing Condition None
Read Less Info
Want to know what your home might be worth? Contact us for a FREE valuation!

Our team is ready to help you sell your home for the highest possible price ASAP

© 2025 My Florida Regional MLS DBA Stellar MLS. All Rights Reserved.
Bought with COMPASS FLORIDA LLC
Find out why customers are choosing LPT Realty to meet their real estate needs






